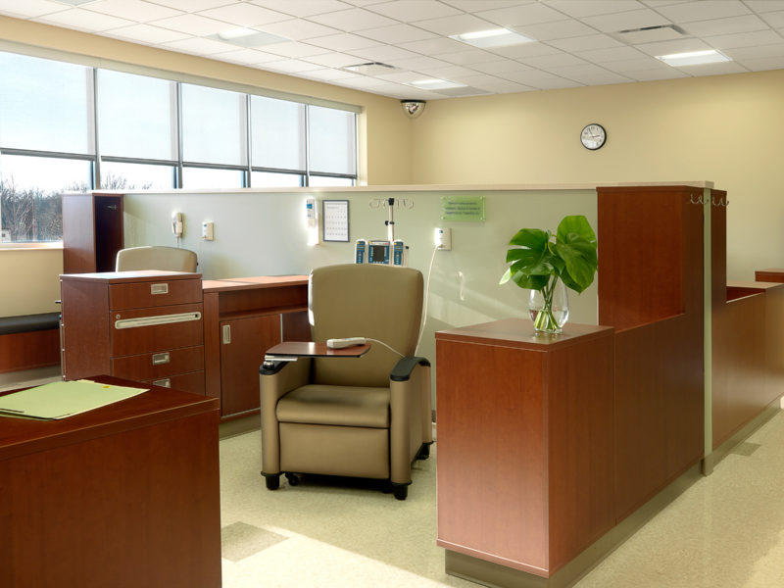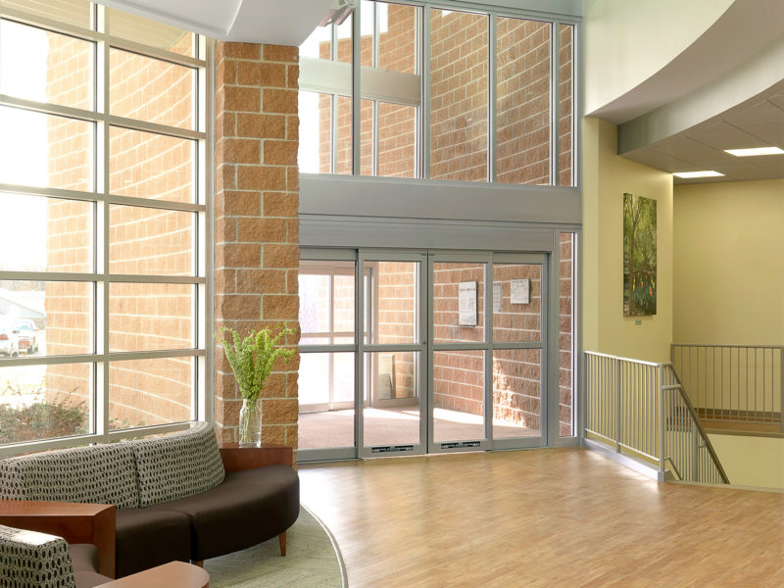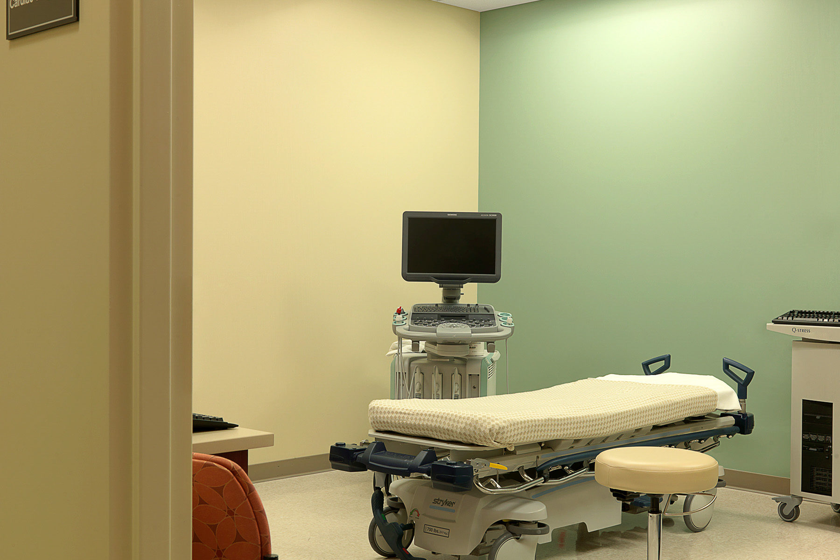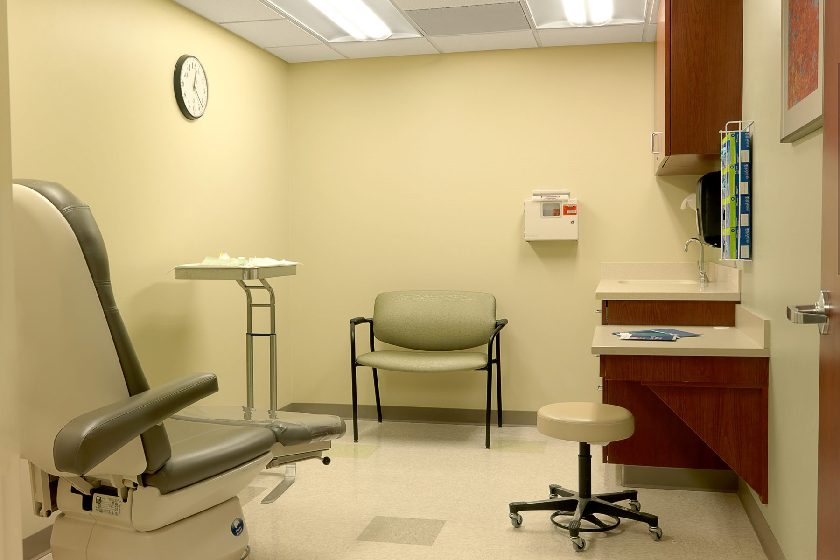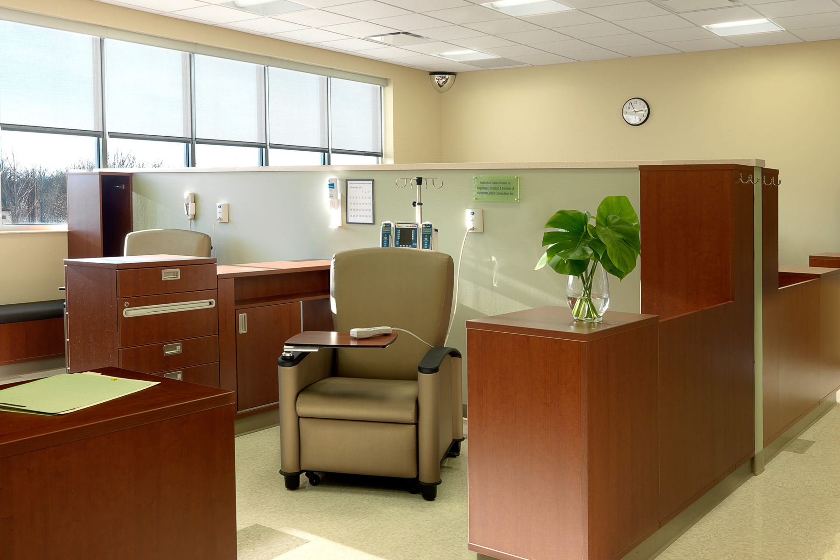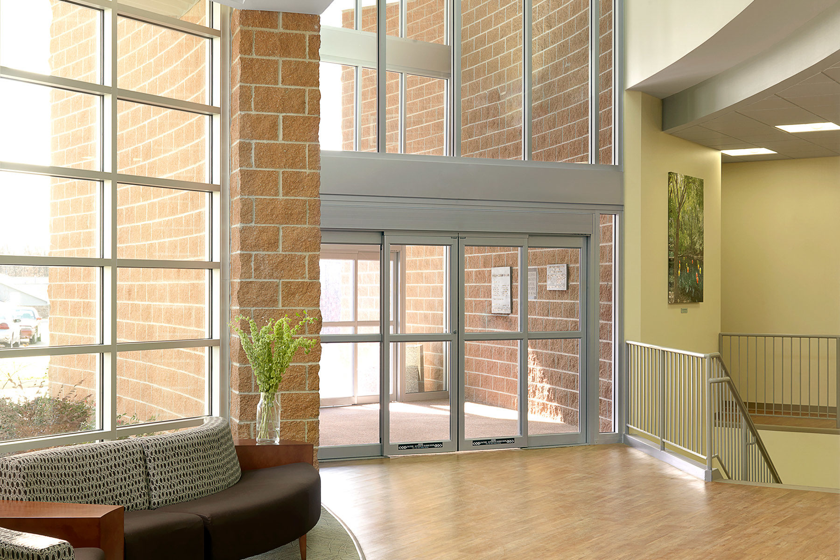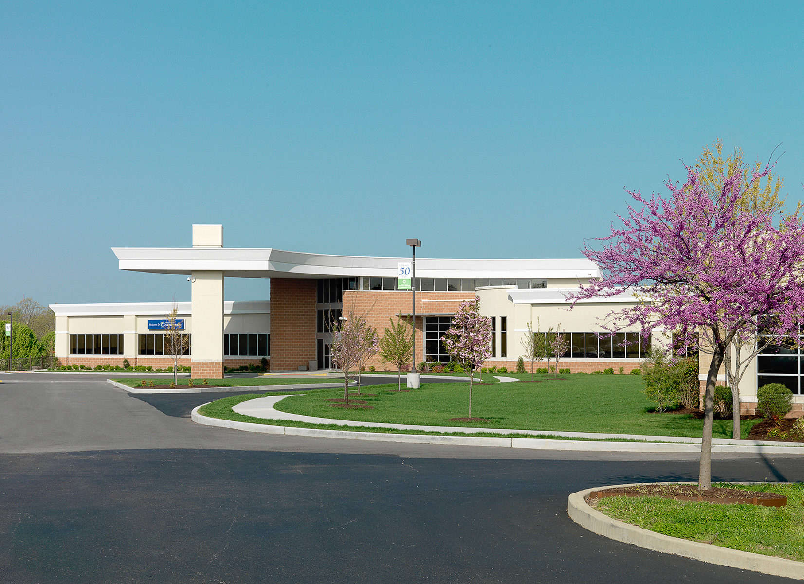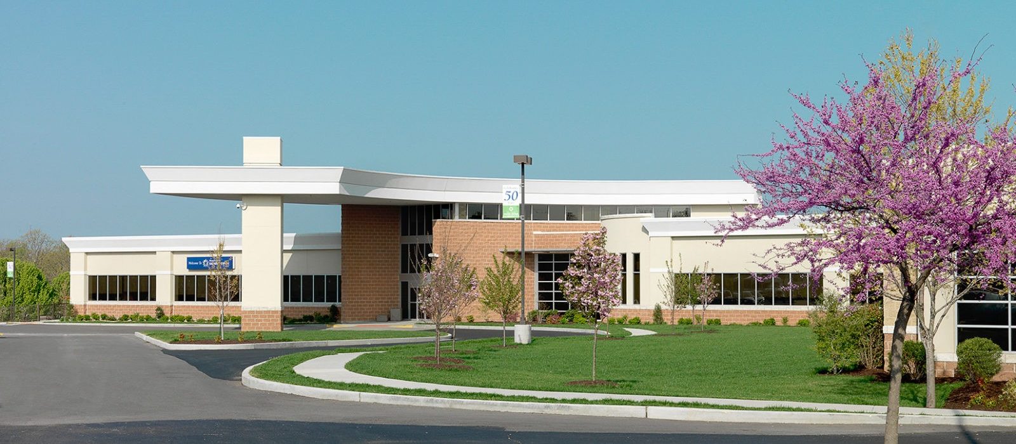
Healthcare Systems Expertise for a New Administration Building
KAI provided MEP/FP design, Commissioning and Building Information Modeling (BIM) services for the design and construction of a new 18,000 SF administration building for the BJC HealthCare & Missouri Baptist Hospital. The new Missouri Baptist Sullivan Hospital consists of functional spaces including an administration/incident command center, departmental functions, sleep lab, cardiac rehab functions, and other support functions. In addition, the new building included site reorganization with a new helipad, existing building demo and a new surface parking lot.
KAI’s MEP/FP group developed Design-Build MEP/FP performance criteria at the onset of design. This criteria identified how the new and existing facilities should function, what constraints for utilizing existing systems should be, the options for how utilities should be used, etc. KAI established a level of quality and Design-Build MEP/FP contractors were required to fully analyze the new Missouri Baptist Sullivan Hospital project for the best value given, the desired performance and the utility constraints.
In addition, KAI also managed an architectural/MEP/FP Revit Building Information Modeling (BIM) model showing existing systems and utilities within the administration building. This Revit Building Information Modeling (BIM) model was used to depict the phasing elements in the Missouri Baptist Sullivan Hospital project and also show the scheduling milestones.
- Services
-
Building Information Modeling, Mechanical Engineering, Electrical Engineering, Plumbing Engineering, Commissioning, Fire Protection Engineering
