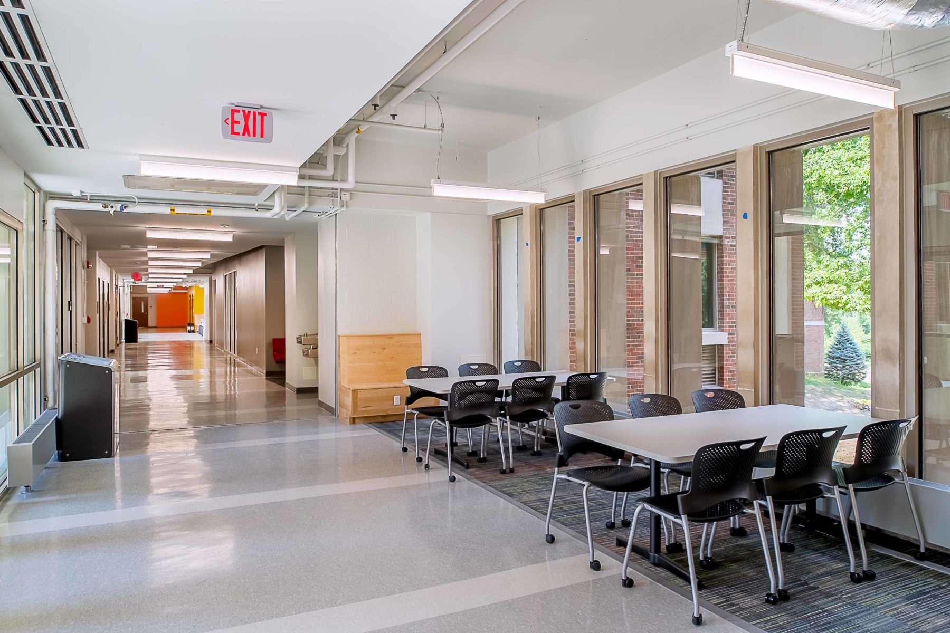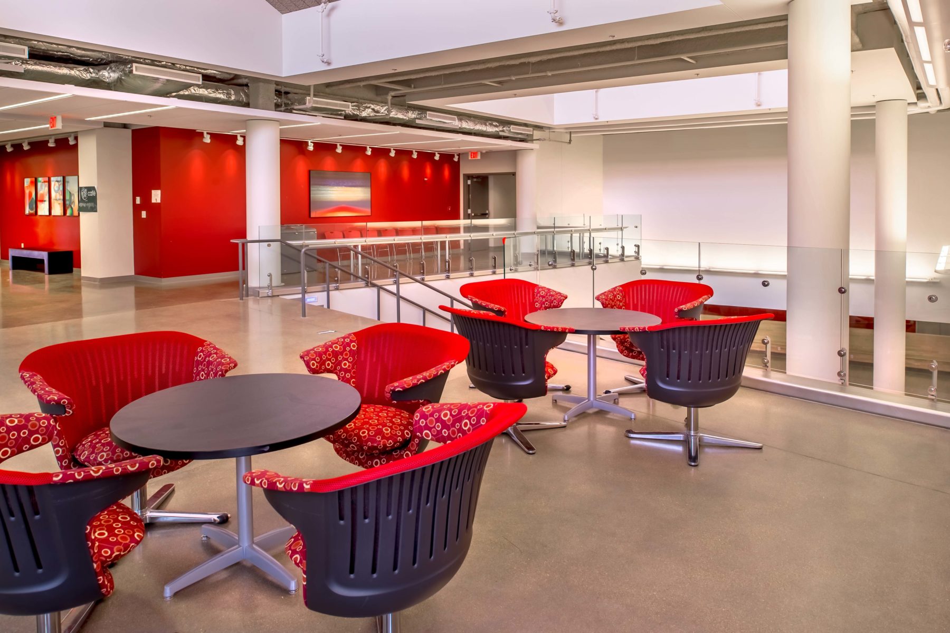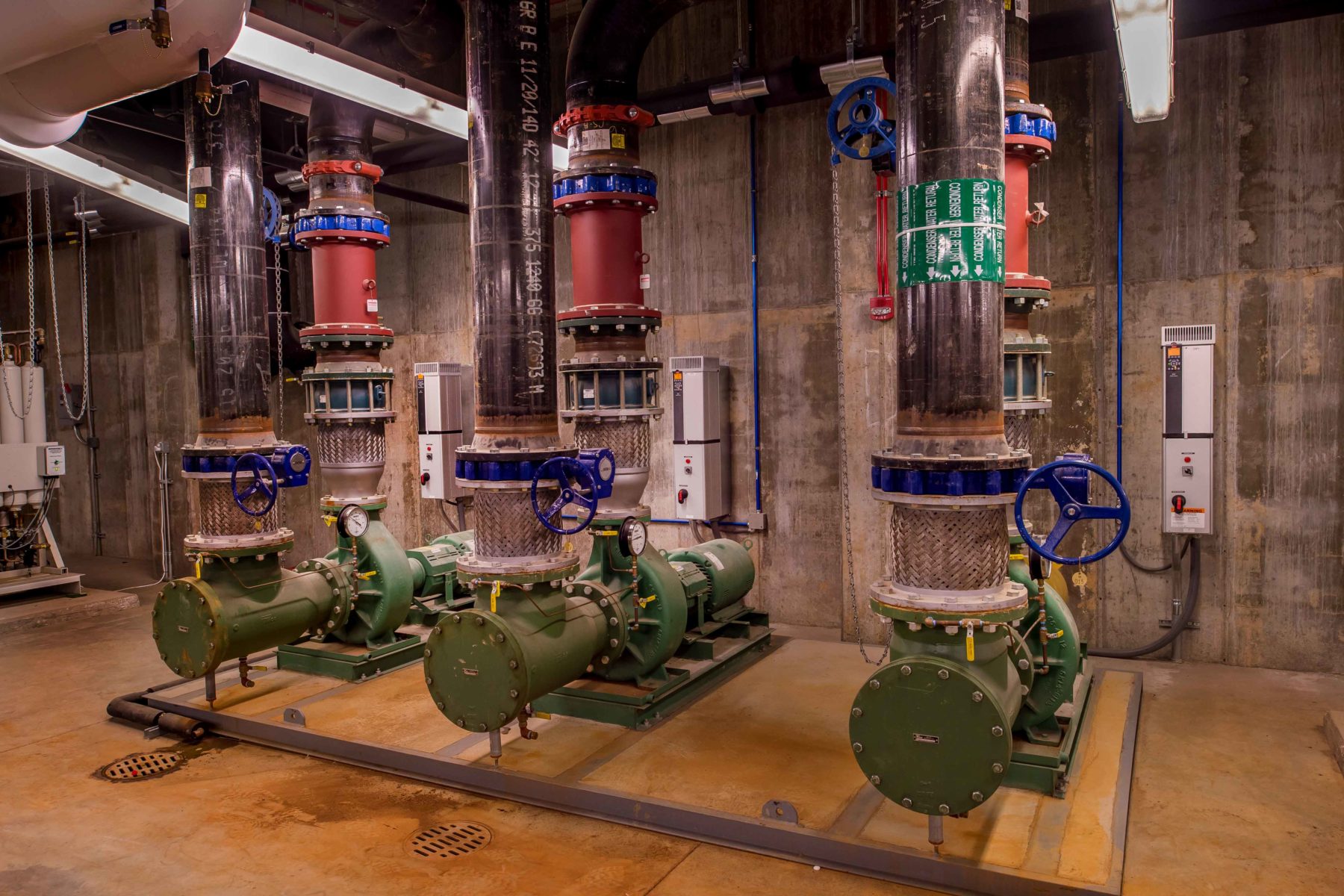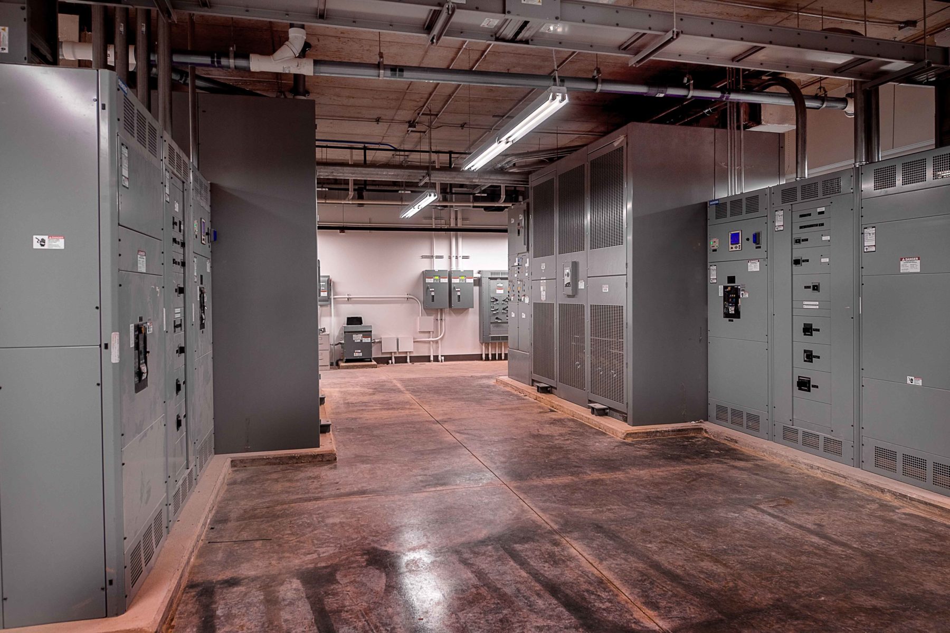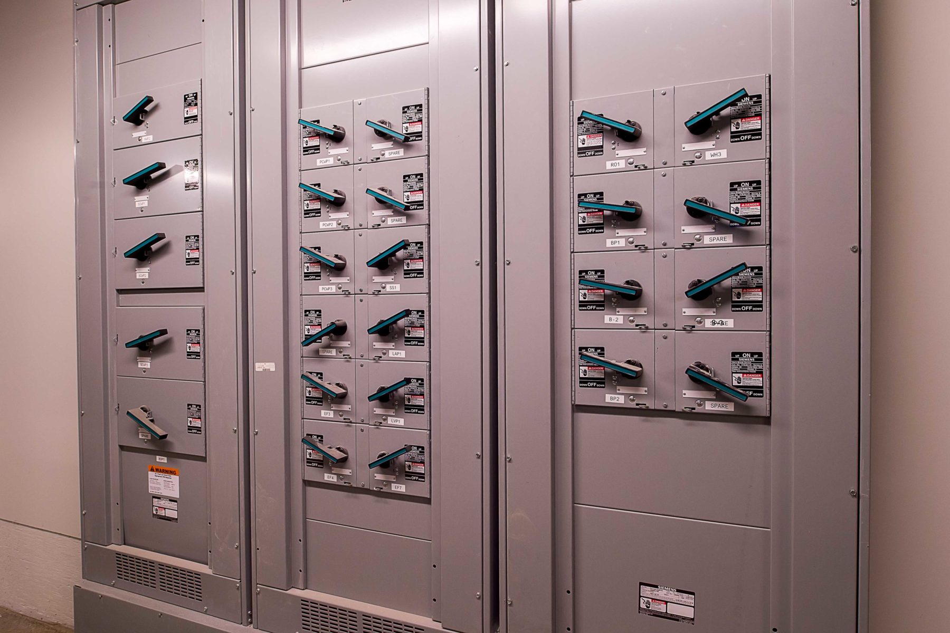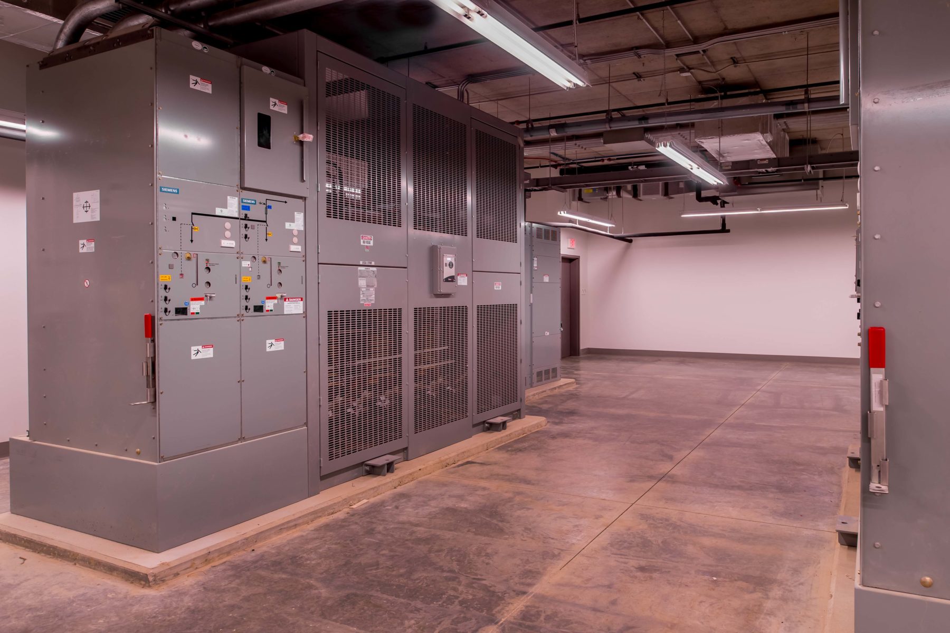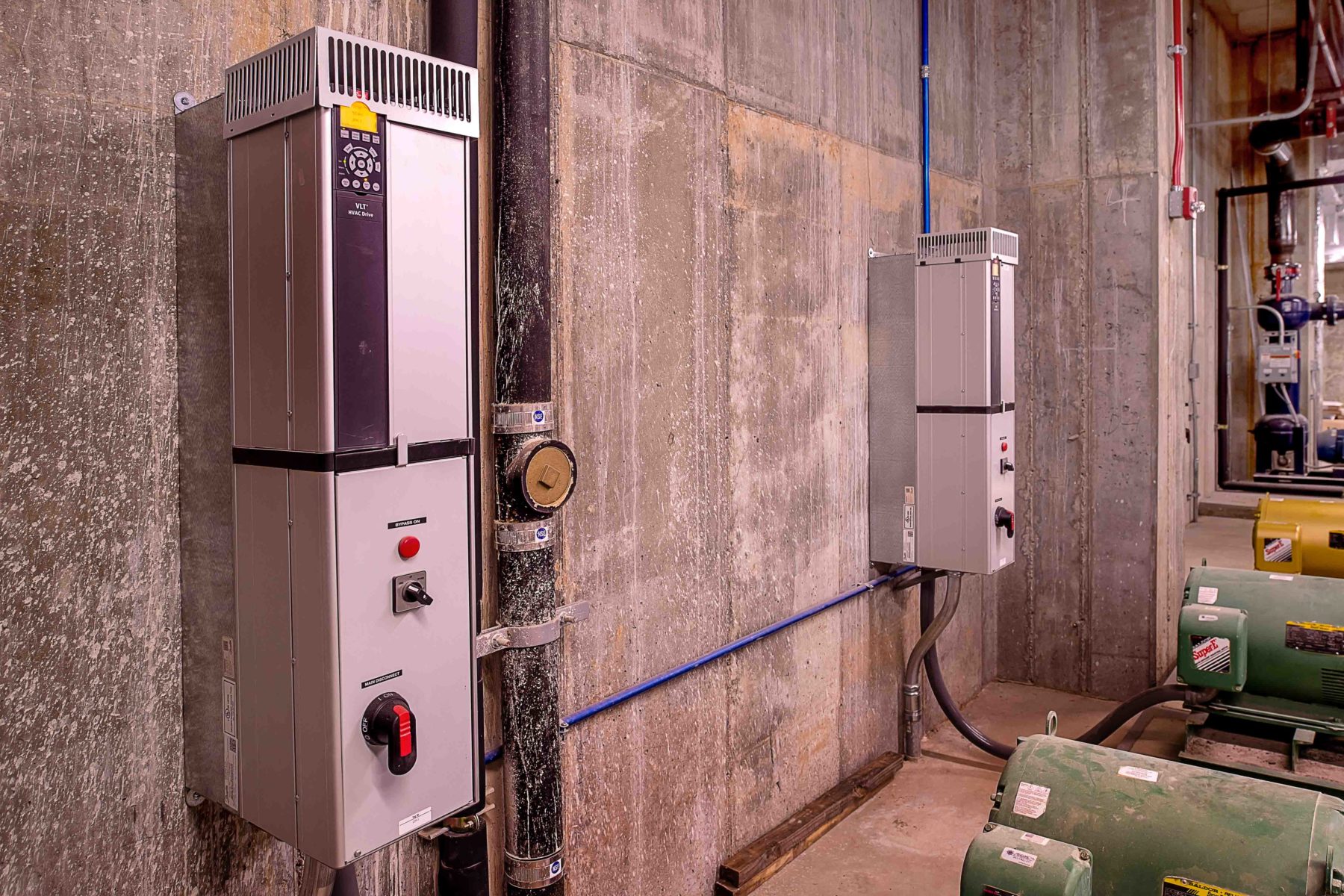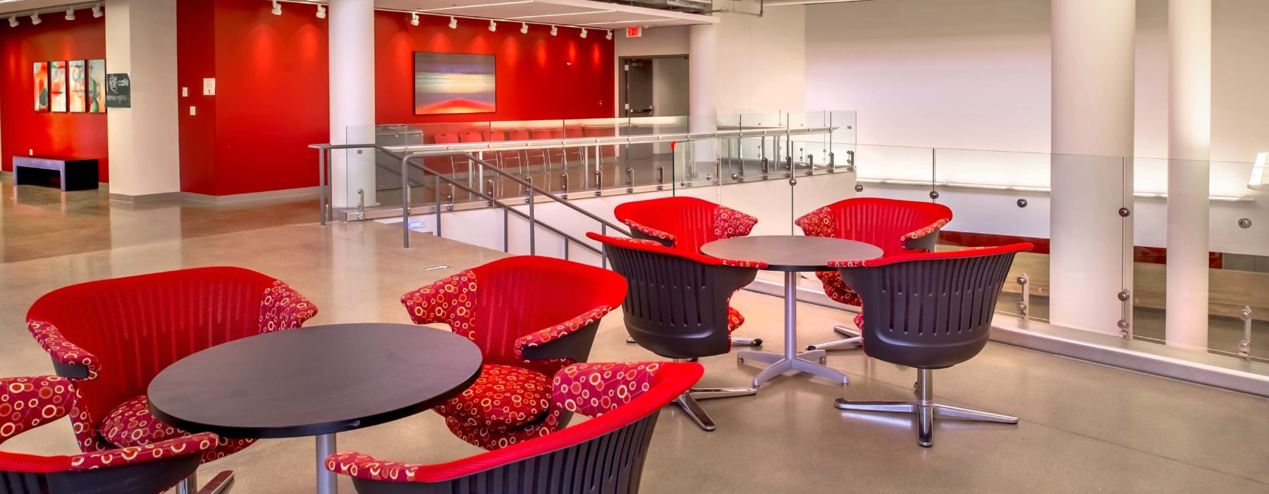
Integrating Modern Technology in Higher Education Facilities
KAI was selected by UMSL to team with Heidemann & Associates to do the electrical, plumbing and fire protection design for the Benton Stadler Science Complex 75,000 SF additions and 40,000 SF renovations. This building consists of a 4 story structure which houses teaching labs for physics, chemistry, biochemistry and instrumentation.
The lower level of the building houses the mechanical room with four chillers, each 600 tons, and six condensing boilers for supporting the main campus chilled water and hot water loop. The building’s central plant is designed for future expansion.
Part of the renovated structure to the Benton Stadler Science Complex is a solarium which will be used as a gathering place for students.
- Services
-
Electrical Engineering, Plumbing Engineering, Fire Protection Engineering
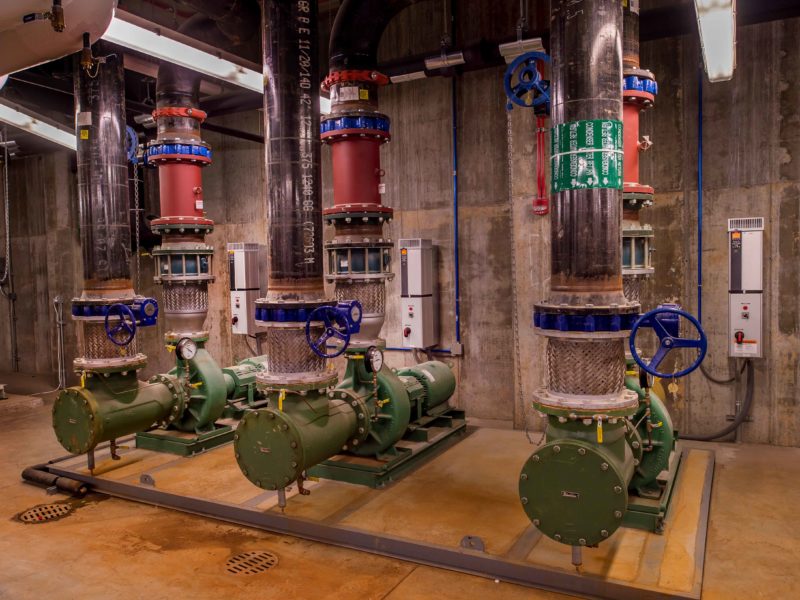
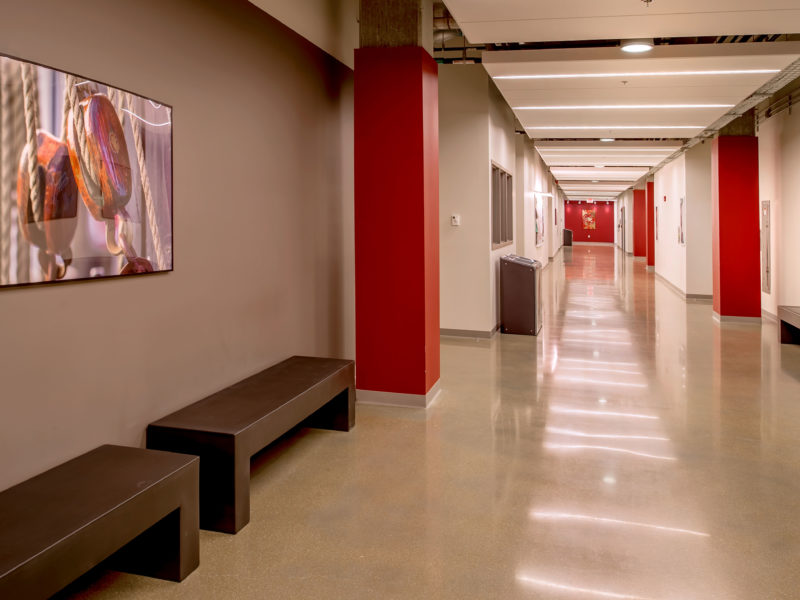
“This new facility will greatly enhance the education of students studying for careers in science, health care and teaching. This addition replaces some of our oldest laboratories in Benton and Stadler halls built in the 1960s.”
The Impact
Renovating Spaces for Students and Faculty Alike
UMSL professors now have the ability to incorporate new technologies into learning environments and interact more closely with students in their classrooms. The students can now work and study in newly designed flex-spaces with comfortable seating and natural light. The MEP/FP systems replacement have enhanced daily life within the building, keeping it cool in the St. Louis summers and warm in the winters.
