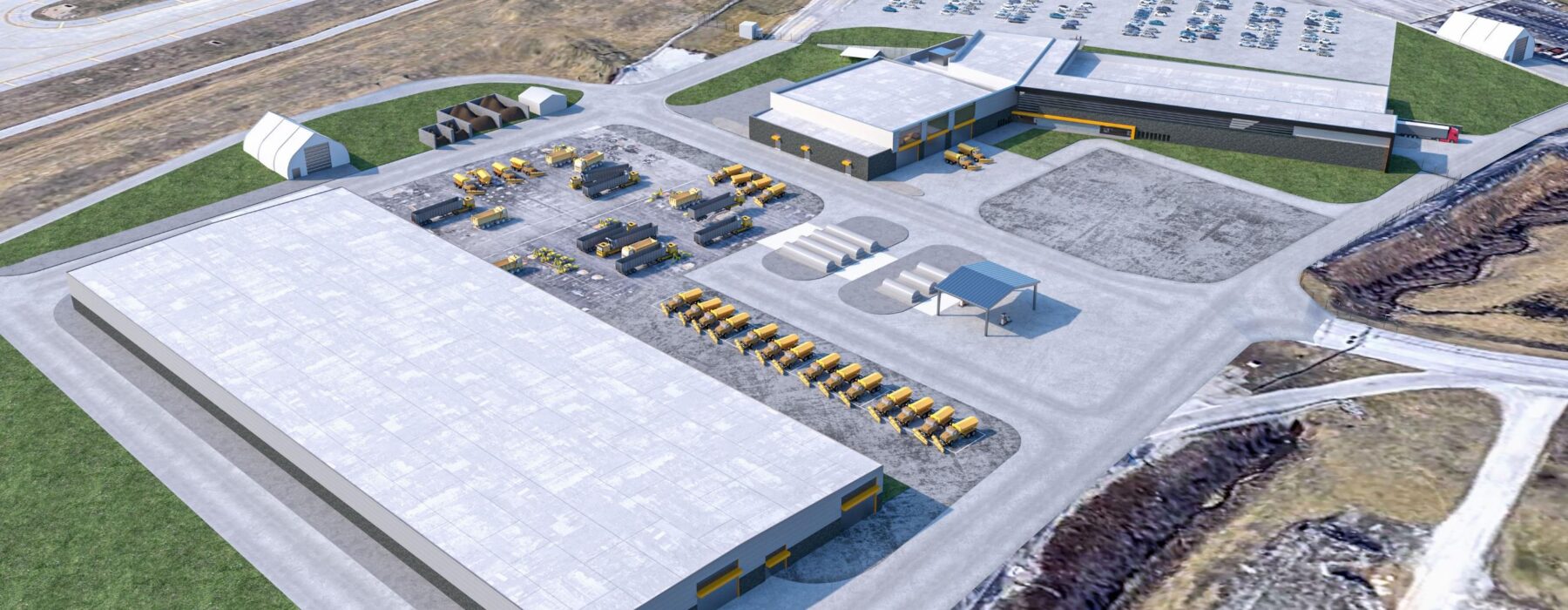
Relocating and Modernizing Maintenance Building for Optimal Airport Operations
KAI is providing MEP/FP Engineering for a new $114 million Airfield Maintenance Facility at St. Louis Lambert International Airport. The new building is a replacement of the current maintenance facility, which dates back to early stages of airport construction in the 1960’s. Currently located within a flood-prone area, the new facility will be moved to higher ground to minimize risk to the building and equipment.
Almost doubling in size from 135,000 SF to 250,000 SF, the new airfield maintenance facility provides a much larger and updated space to meet the maintenance and sheltering needs of modern airfield equipment. Targeting LEED Silver certification, this project includes a main building with office, training rooms, vehicle repair bays, loading dock and warehouse functions. Also included is a large vehicle storage building of approximately 200′ x 600′ in size. Upon relocation of the building, the airport will build a deicing pad for winter use in the absence of the previous maintenance facility.
Complex Systems Design for a Large Multipurpose Maintenance Facility
The main building of this airport maintenance complex serves as a central operations hub and includes a variety of specialized spaces: a central warehouse that receives all operational materials for the airport, office areas, vehicle repair bays with lifts and a crane, exhaust systems, locker rooms, break rooms, a multipurpose conference room, and dedicated areas for landscape, warehouse, repair, and airfield maintenance staff. The facility features large overhead doors to accommodate the movement of vehicles in and out. Our team designed compressed air systems for the repair bays and provided heating and cooling for most of the building. The facility is seeking LEED Silver certification.
From an electrical standpoint, we designed a medium-voltage power distribution system with emergency backup generation and extended fuel storage to support the entire campus, including ancillary structures like the salt storage facility and fueling station. Both air conditioning and electrical systems are backed by emergency power.
A second building—approximately the length of two football fields—serves as a vehicle storage facility. It provides covered, heated parking for most of the airport’s fleet of large vehicles, along with a canopy offering outdoor covered storage for an additional 20–30 vehicles. This building also houses dry chemical storage, a wood shop, and storage areas for tires and paint.
The project included extensive BIM coordination with Jacobs, the architectural designer. Pull planning was used at each project phase to define key deliverables and ensure each discipline received the information it needed on time. We also participated in Bluebeam sessions for QA/QC, contributing valuable engineering insights throughout the design process.
All renderings courtesy of Jacobs.
- Services
-
Mechanical Engineering, Electrical Engineering, Plumbing Engineering, Fire Protection Engineering, Engineering
“These projects...will make our airport more adaptable to the future needs of this industry.”


