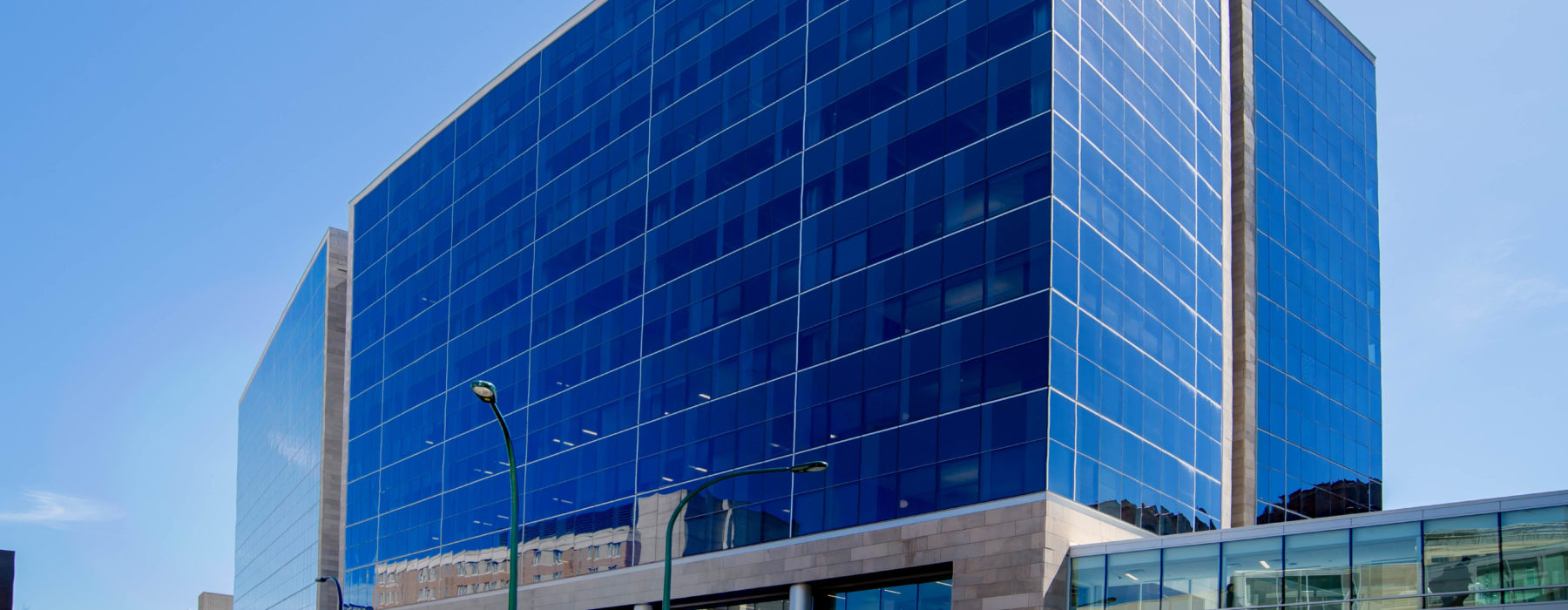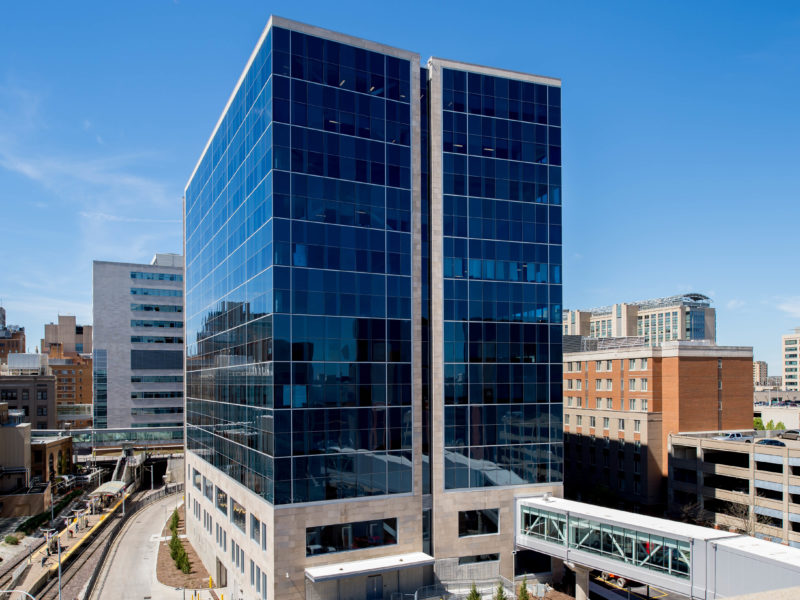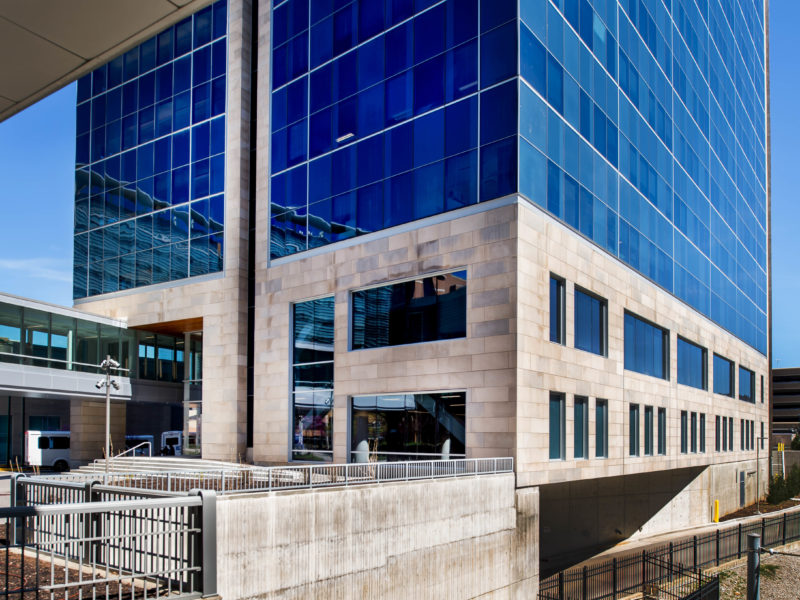
Constructing Spaces for Excellence
Washington University School of Medicine and BJC HealthCare, as part of the Campus Renewal Project, constructed a new 12-story office building for the Mid-Campus Center. The location of this project is on the site of the Storz Building at their growing medical campus along Kingshighway and Forest Park Parkway in midtown St. Louis.
“KAI/Clayco, a Joint Venture” provided them with general contracting services for the new 510,000 SF Mid-Campus Center, which provides 40,000 SF per floor as well as a full basement and below grade parking. The center is located on Children’s Place, next to the Central West End MetroLink station and connects to other campus buildings through an elevated walkway system.
The Mid-Campus Center consolidates medical offices currently housed at the Center for Outpatient Health (COH) and medical school faculty and staff offices at other facilities. This relocation allows for more medical school faculty space and clinic space at the Center for Outpatient Health (COH) and the other facilities. It also includes offices for the Washington University School of Medicine dean and administrative staff and corporate offices for the BJC HealthCare. Additional spaces include a Washington University School of Medicine/ BJC HealthCare joint security center, bookstore, cafe and conference rooms.
- Services
-
General Contracting
The Impact
Centralizing Scattered Facilities
This project consolidated various medical offices housed throughout the City, and allowed medical school faculty and staff offices to all reside under one roof. This relocation allows for more medical school faculty and clinic space in to be utilized inside one contained building.

