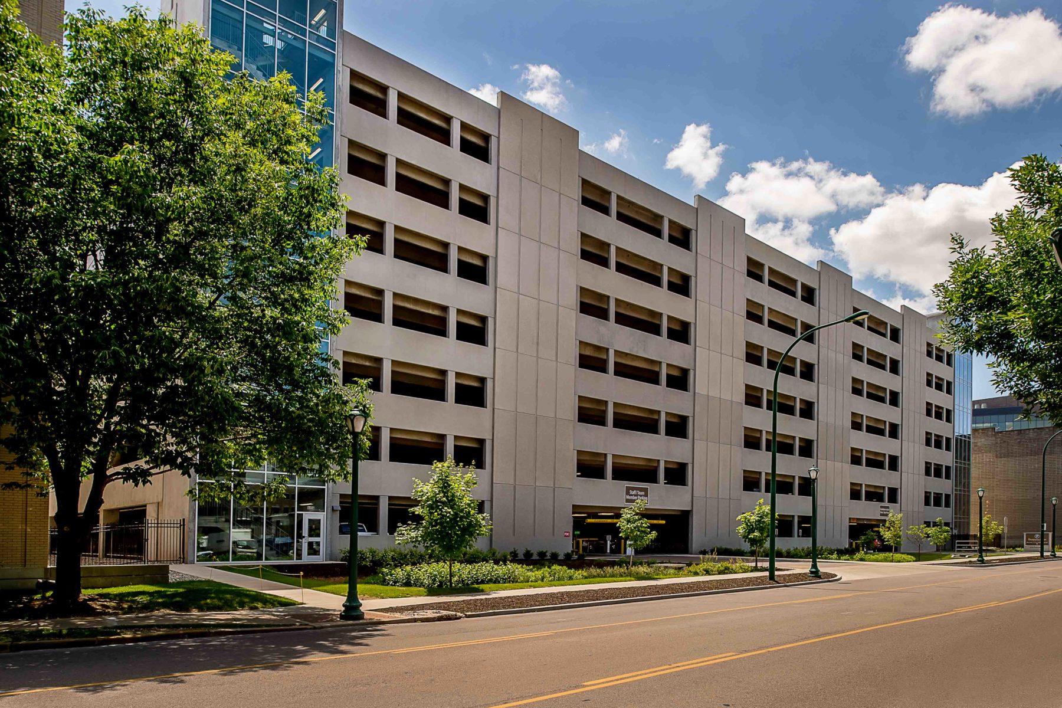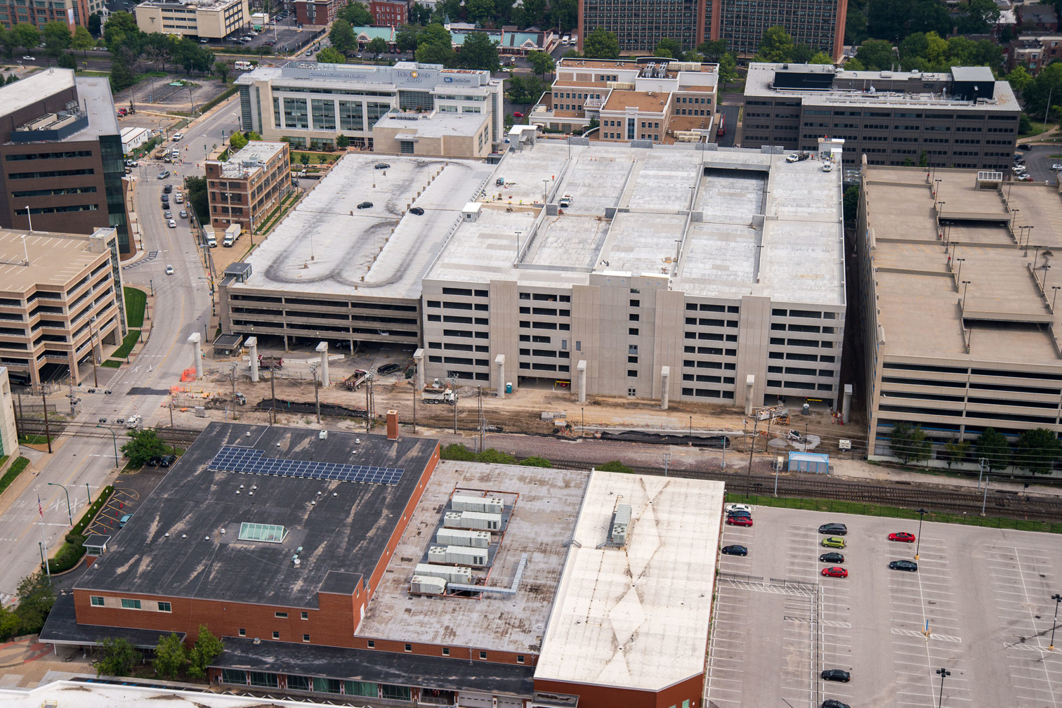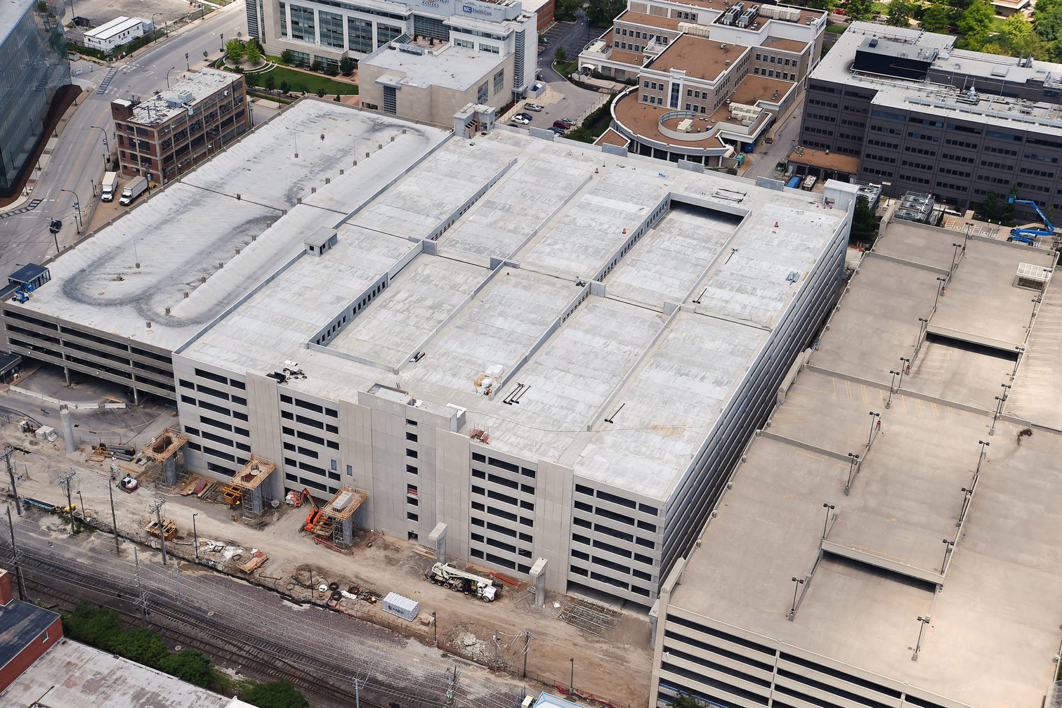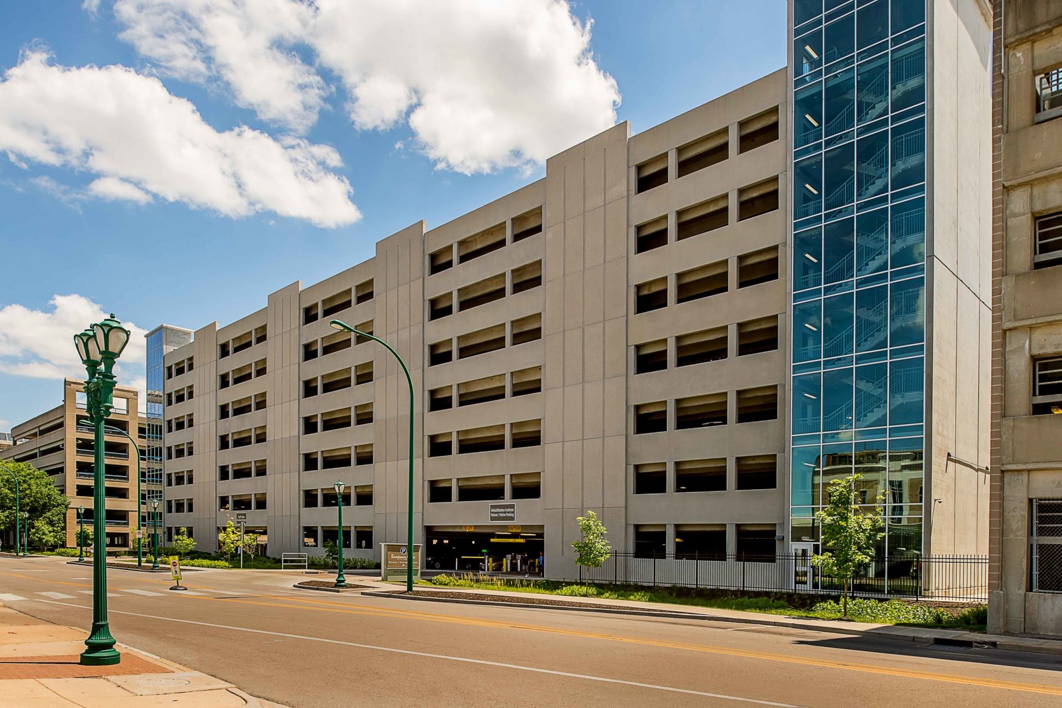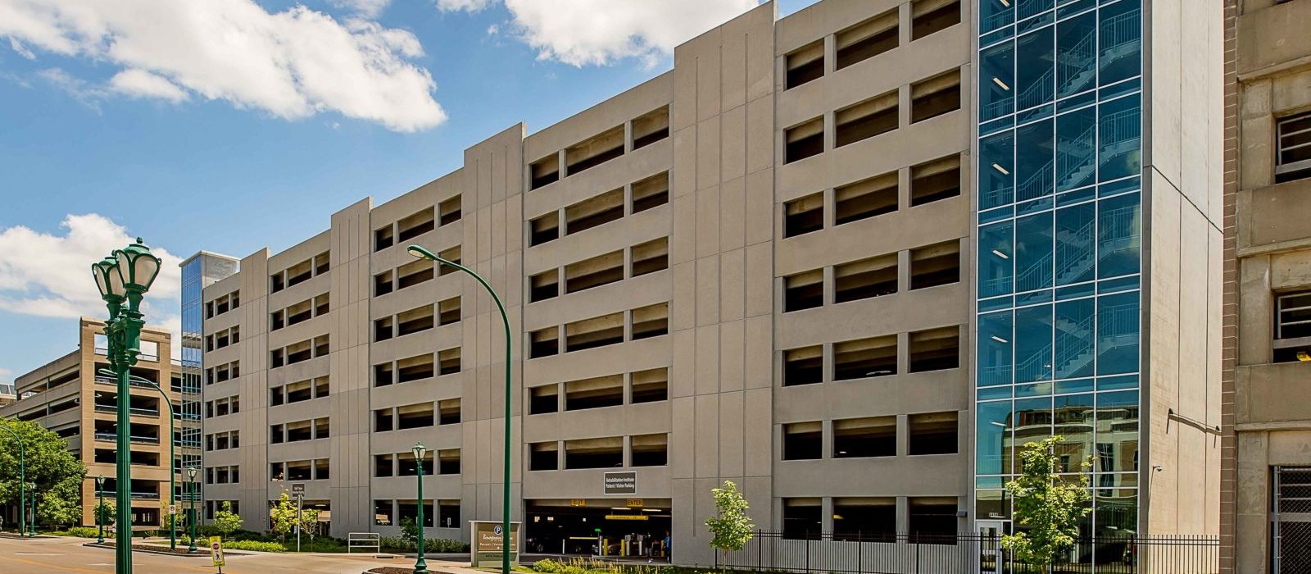
Creating Safe Parking Solutions for Our Healthcare Workers
KAI Enterprises, in a joint venture partnership with PARIC, was chosen for the Design-Build project of a new eight tier precast concrete panel parking garage providing over 3,000 parking spaces called Duncan Garage. It is at one end of the new one-third mile skywalk (also designed by KAI) that connects four parking garages before ending at the Medical Center facilities.
Situated just east of the main campus, the Duncan Garage is being built between two existing parking structures, near a MetroLink right-of-way. Because of the tight construction constraints, site development was heavily coordinated in advance to ensure the design could be constructed with minimal disturbance to pedestrians and surrounding activities.
The design incorporates entries and exits at multiple locations to alleviate congestion. It houses multiple stair towers, elevator banks, support space, telecom and security as well as infrastructure and restrooms for the future skywalk. Other aspects includes a new traffic road, reworked entrance and exit to an existing garage and streetscaping.
The north elevation and streetscape were developed to provide a pedestrian friendly environment. The garage and skywalk development site is also situated within the boundaries of the Cortex 240-acre innovation district, an actively developing hub for life sciences research and commerce.
- Services
-
Architecture, Project Management, Design-Build, Construction Administration
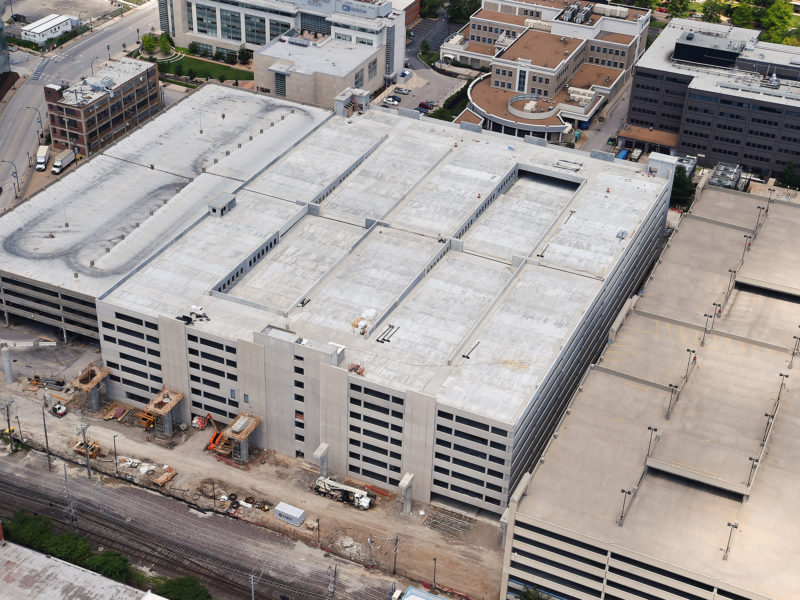
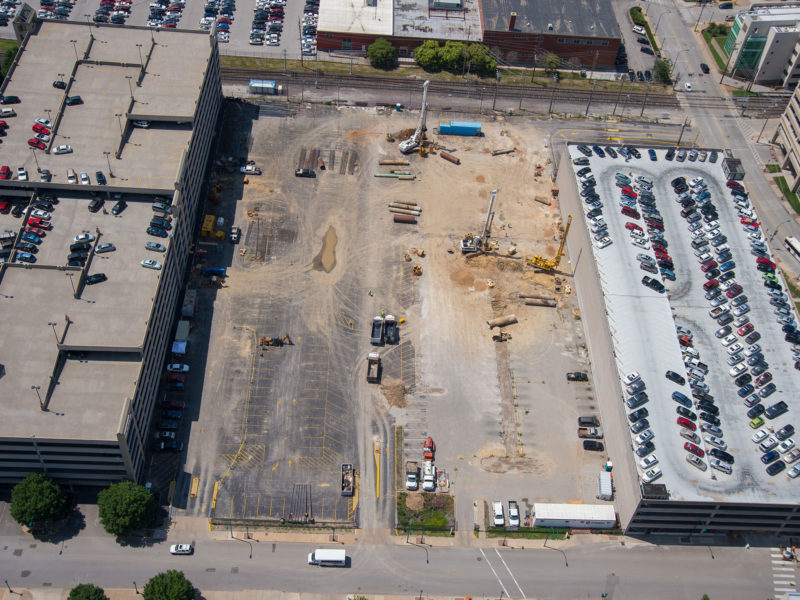
The Impact
Commuter Convenience
The new structure was built to improve access to parking for employees and student, ease congestion on roadways for patients and visitors, and accommodate future development in the Cortex district.
