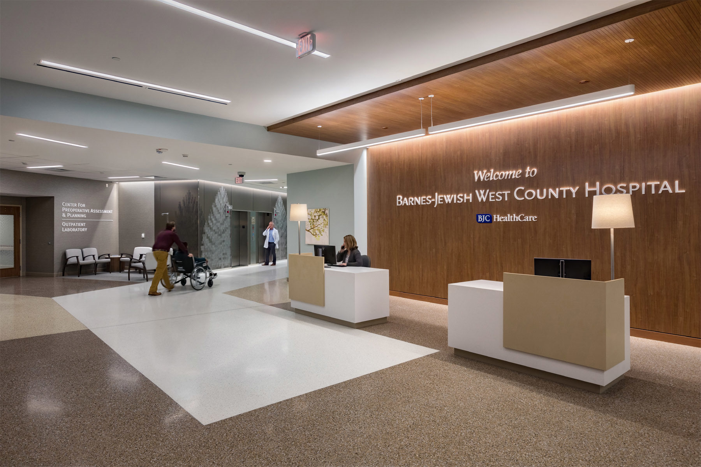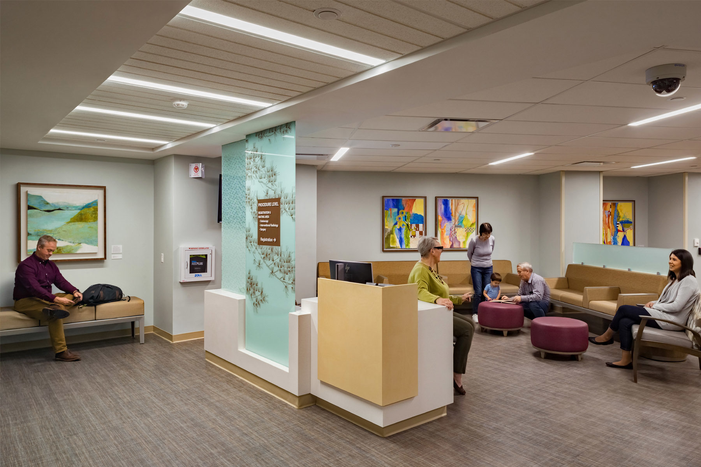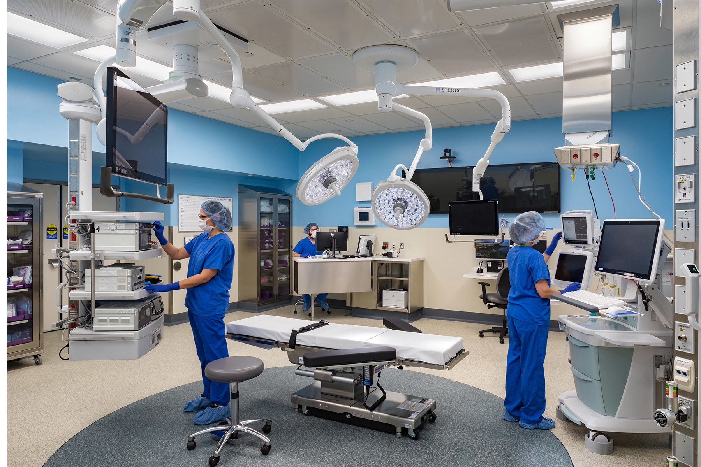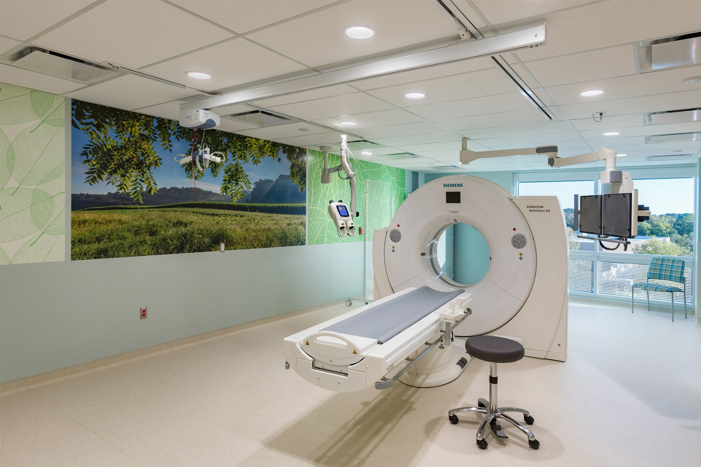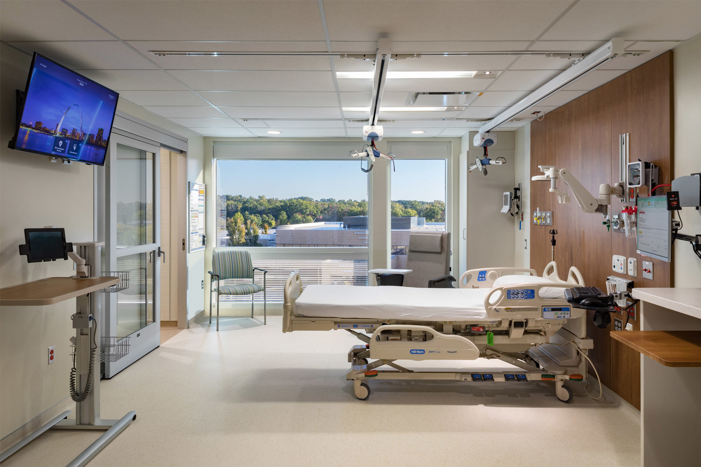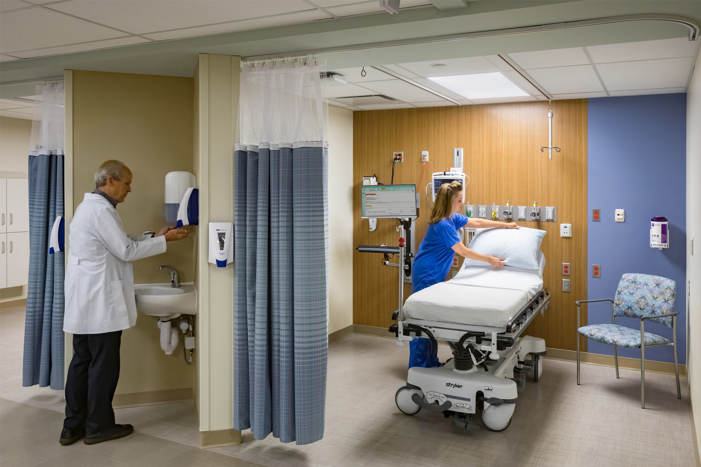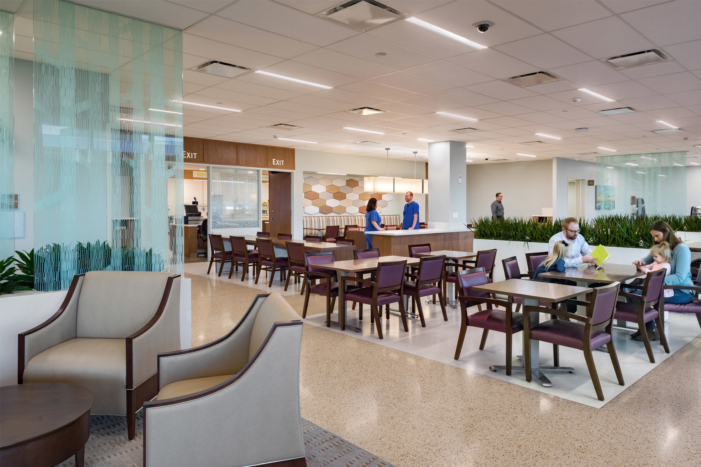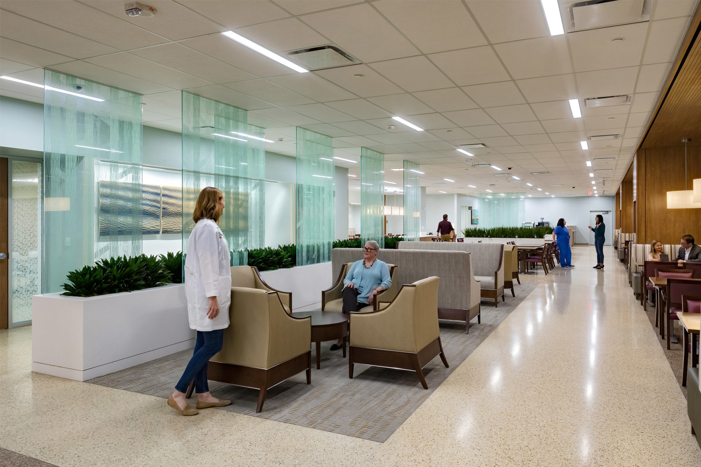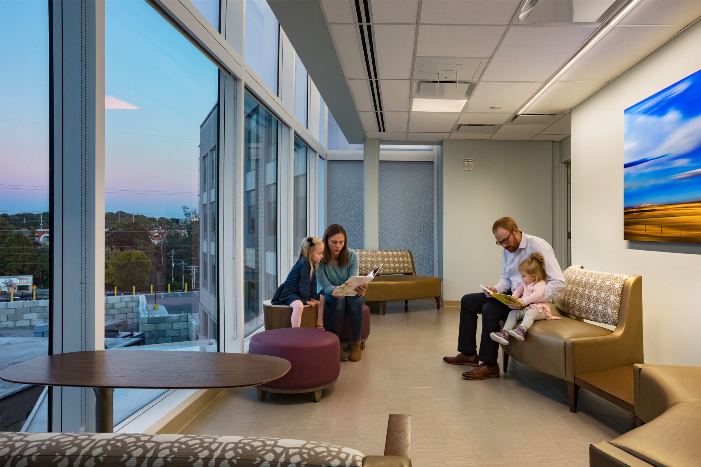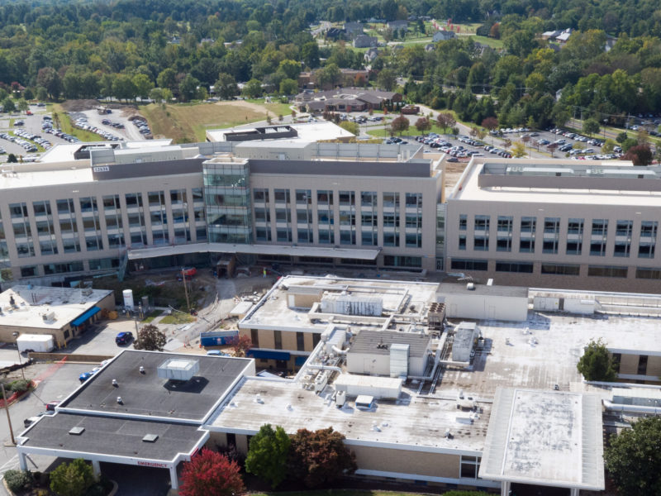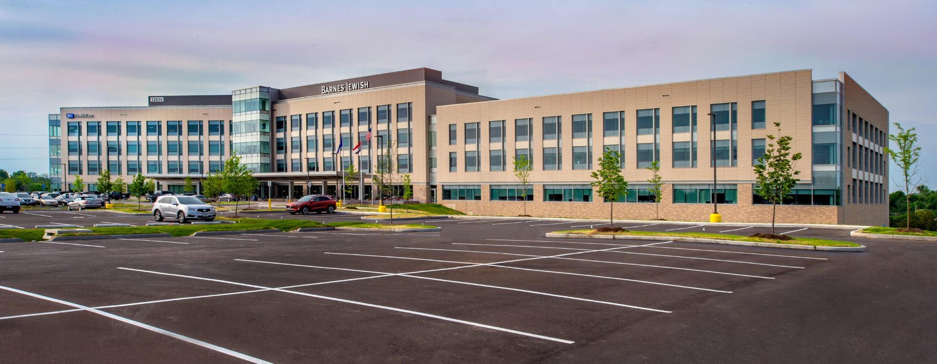
Built for comfort, efficiency and technological advancement
The Paric/KAI Joint Venture partnership was selected by BJC Healthcare to build a new replacement hospital with attached medical offices at the existing site of the Barnes-Jewish West County Hospital in Creve Coeur, Missouri.
Three floors of the replacement hospital consists of 96 new private patient rooms, 64 of which will be patient ready by 2019. Other patient care areas includes 14 operating rooms, 4 intensive care units, a new emergency department, and an Interventional Radiology department. Public entry includes a main lobby, waiting areas, guest services and a café. Separate elevators for staff, patients and visitors, and supplies will enable efficient and clear circulation between and within the public and employee spaces.
The attached medical office building includes 4 floors of physician office space totaling 100,000 SF. Parking is nested underneath this building, providing convenient access to both portions of the facility.
KAI provided preconstruction services, including value engineering, throughout design development through the establishment of a guaranteed maximum price. The co-located project management team included KAI and The UP Companies personnel performing in various roles. KAI provided project management leadership responsibility for the design-assist mechanical, electrical, plumbing, and fire protection subcontractors. Additionally, KAI and The UP Companies provided project management and field logistical support with a senior project engineer, a field superintendent, carpenter foremen, carpenters, and laborers.
In addition to the Joint Venture management roles, KAI and The UP Companies self-performed the following packages: Doors & Hardware, the architectural General Works Package, Rough Carpentry, and Expansion Joints. The Terra Cotta building exterior was jointly self-performed by Paric and The UP Companies.
- Services
-
Construction Management, General Contracting, Construction Coordination, Preconstruction Services, Value Engineering
“We’re very excited to share the vision of our beautiful new facilities. The design team has worked closely with our leadership and team members to create a modern patient care environment that further enables clinicians to provide the very best care and support the needs of our patients.”
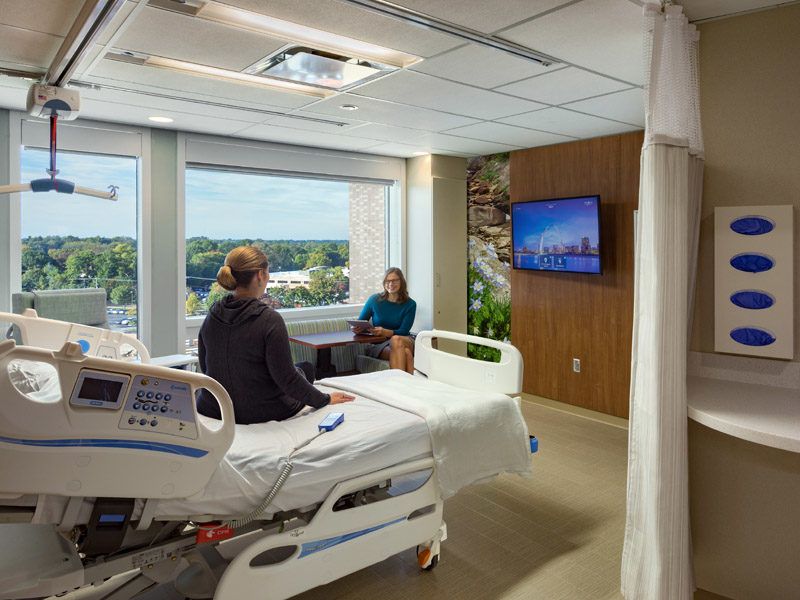
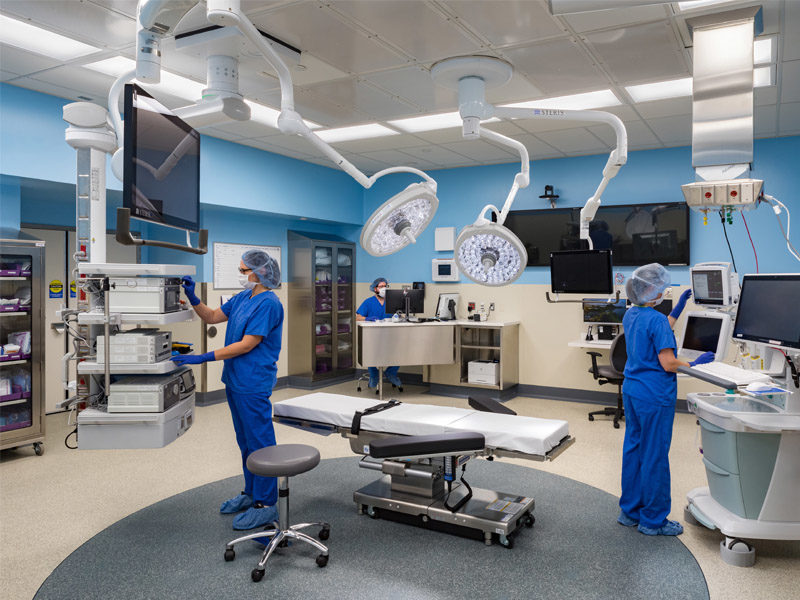
The Impact
Supporting efficient care delivery
From the layout of departments to the location of supplies, the new West County Hospital was built to support efficient workflows and processes. For example, all inpatient floors are nearly identical with rooms oriented exactly the same, a new BJC construction standard. This results in improved patient safety, infection prevention, caregiver safety and workflow efficiency. The hospital is also energy efficient.

