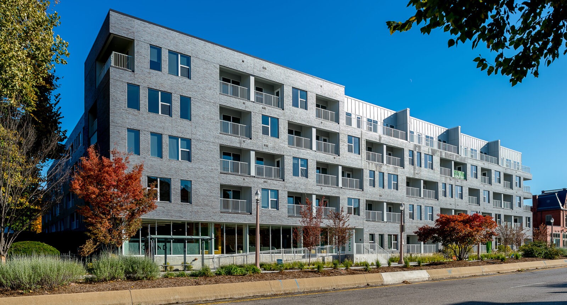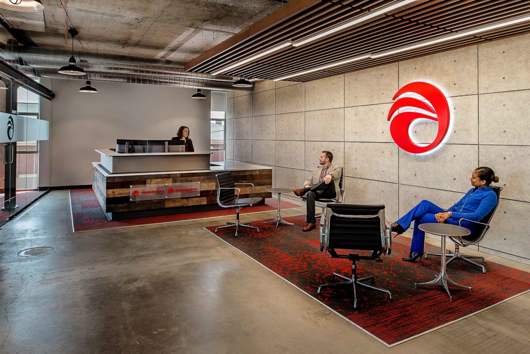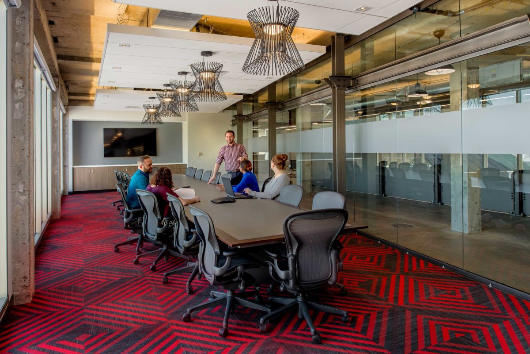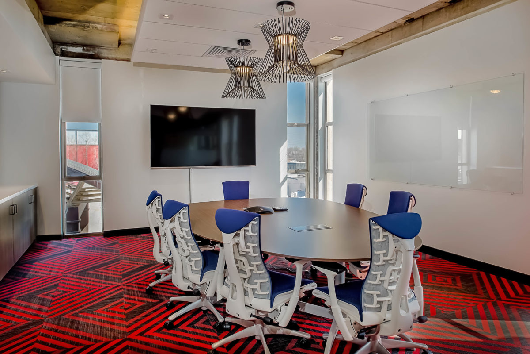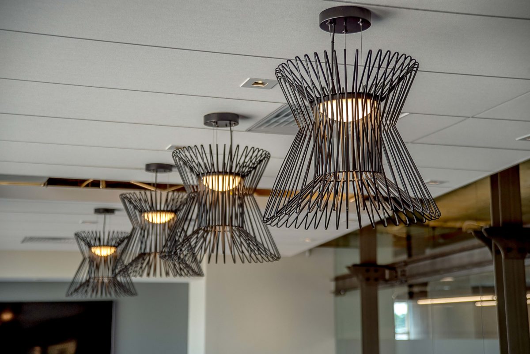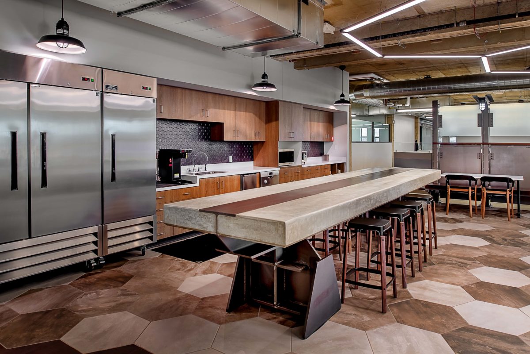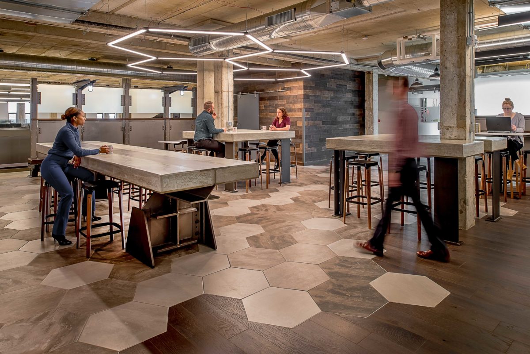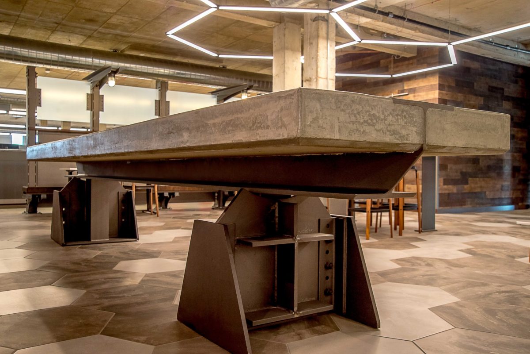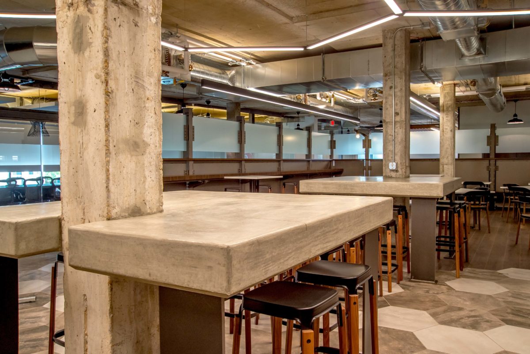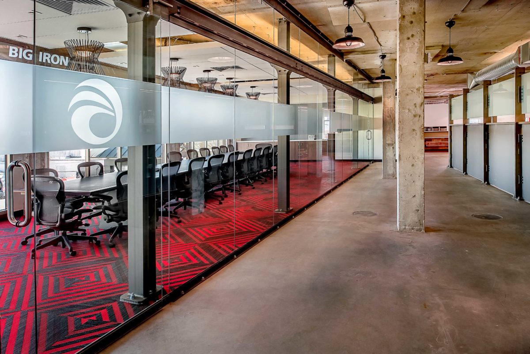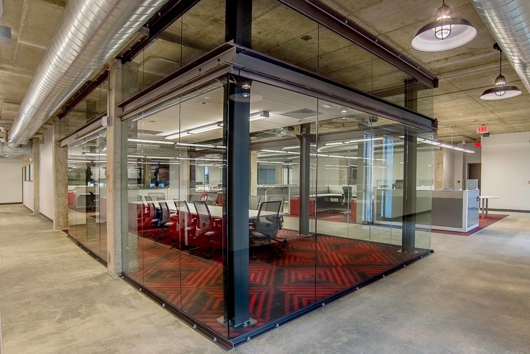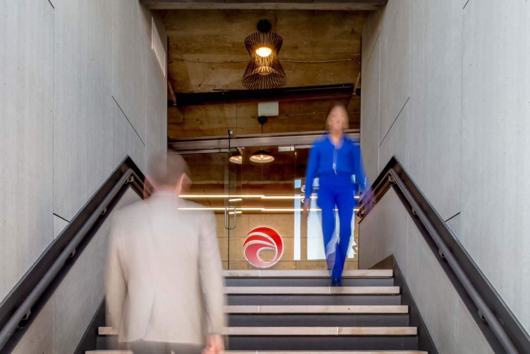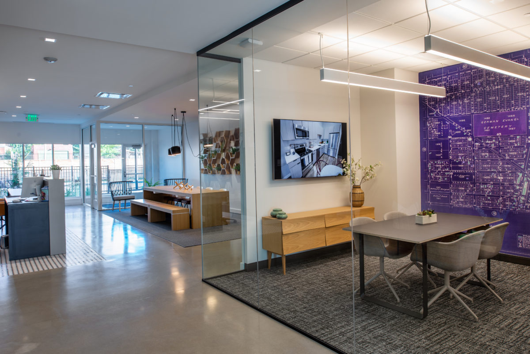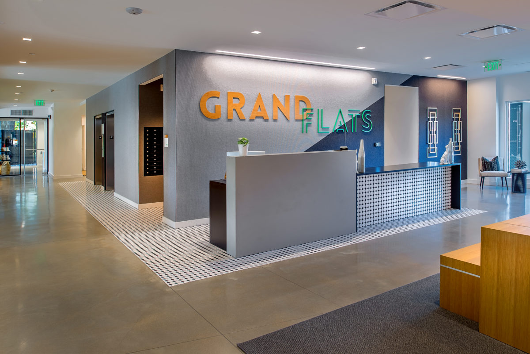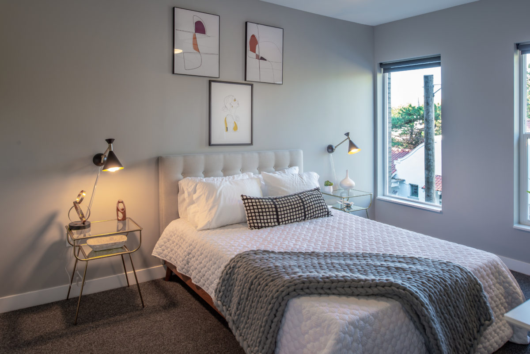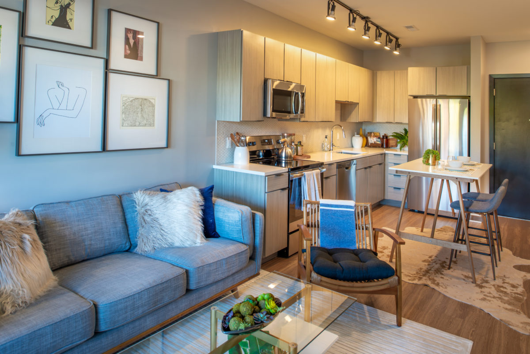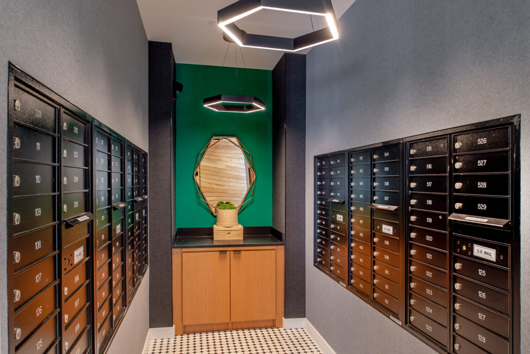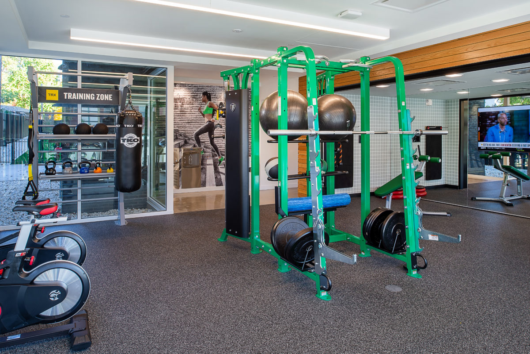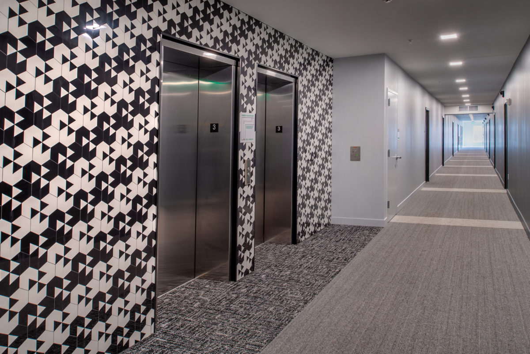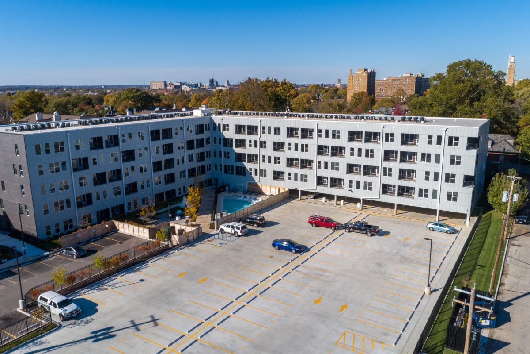KAI Enterprises proudly announces that it has received two AIA St. Louis/AIA Central States Region Design Awards for interior design and architecture. The awards were presented at an Oct. 11 awards ceremony at the Contemporary Art Museum in St. Louis.
Awards Presented to KAI Include:
Award: Interiors Category – Distinguished Award
Project: Alberici Hillsdale Office Renovation
Firm: KAI Design
Project Description: KAI’s Architecture and Interior Design teams were challenged with renovating the outdated second floor of Alberici Corporation’s Hillsdale, Missouri office. The goal was to provide a better workspace for employees at two of its subsidiaries – Hillsdale Fabricators and Kienlen Constructors. The office space was riddled with unused space, outdated finishes and no consistent flow and did not adequately represent the company’s brand or expertise. Its employees were dispersed throughout several floors.
KAI designed an open floor plan that consolidated all of the employees onto one floor, with a centralized break room and a refined, industrial design. The finished design utilizes custom-crafted furniture pieces that showcases the client’s skills, exposed ceilings and columns, sealed concrete floors, reclaimed wood, steel partitions, glass workstations and modern lighting.
“Our team did an excellent job showcasing the company’s brand and skills in the design through the use of custom-made furniture and industrial finishes hand-crafted by the client’s own structural steel fabricators,” said KAI Senior Interior Designer Terry Crotty. “Our designers recognized how pivotal the client’s expertise was to creating their new space.”
Award: Architecture Category – Merit Award
Project: Grand Flats Luxury Apartments
Firm: Lead Architect – HOK, Associate Architect – KAI Design
Project Description: Located at 2232 S. Grand Blvd. in St. Louis’ Compton Heights neighborhood, the 124-unit development features a heated pool and sundeck; studio, one- and two-bedroom apartments; luxury finishes; 24/7 fitness center, self-serve pet spa, coffee bar, designer kitchens, private balconies, social lounge, community micro-market, private meeting rooms and bike storage.
“Our goal on this project was to create a mini-metropolis with modern, luxury finishes and amenities that focus on convenience and community,” said Crotty. “The Grand Flats apartments evokes an environment where people want to be.”
Additionally, KAI Engineering was part of the Soldier’s Memorial Military Museum restoration project team, for which lead architect Mackey Mitchell and associate architect The Grice Group received an AIA design award. KAI Engineering was proud to have been part of the project team.
The 1938 art deco building in Downtown St. Louis underwent a $30 million renovation to its interior and grounds that started in 2016 and was completed in 2018. The renovation made preserving the building’s original art deco detailing a priority. Exterior work included pavement and landscaping replacement, stone wall cladding repair and cleaning, new waterproofing and roofing, new reflecting pool and Five Branches Fountain, and an expanded Court of Honor. The building’s interior received a modern HVAC system, new exhibit galleries, replacement tiles, cleaned and rewired light fixtures, LED lighting, new wheelchair ramp and other ADA-compliant improvements. Renovation to the basement more than doubled the museum’s exhibition space.

