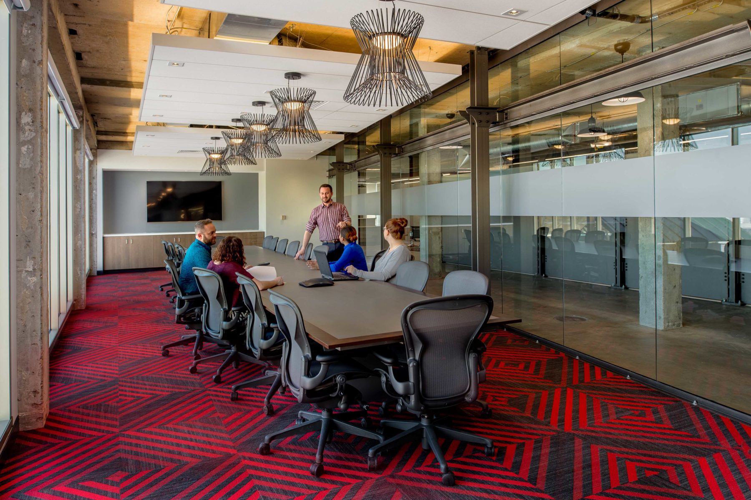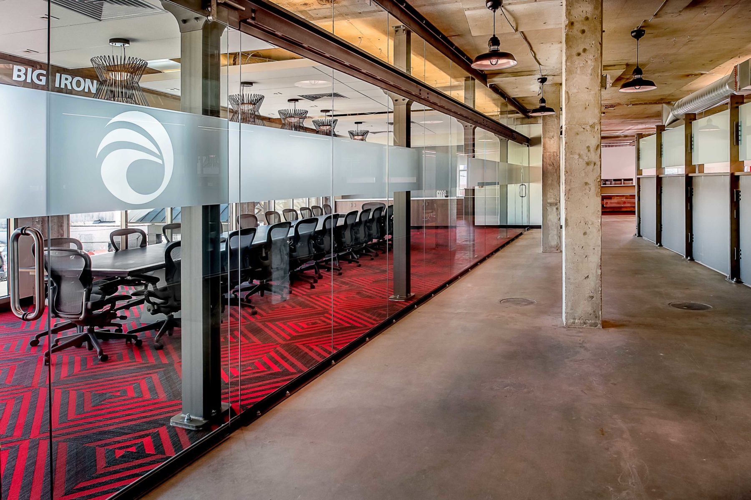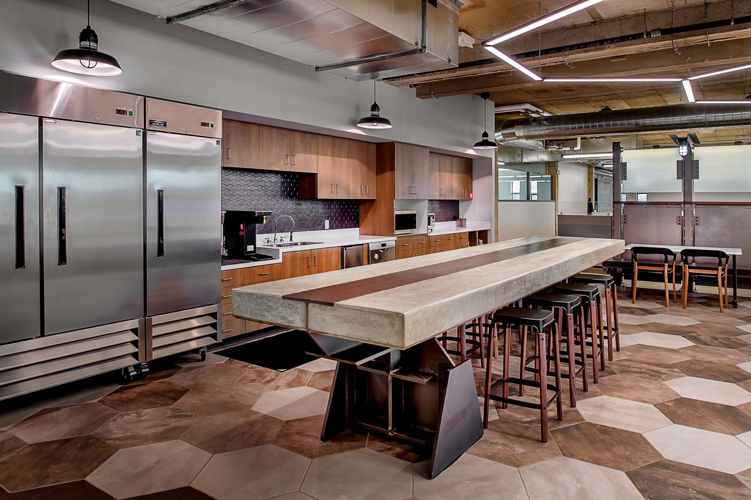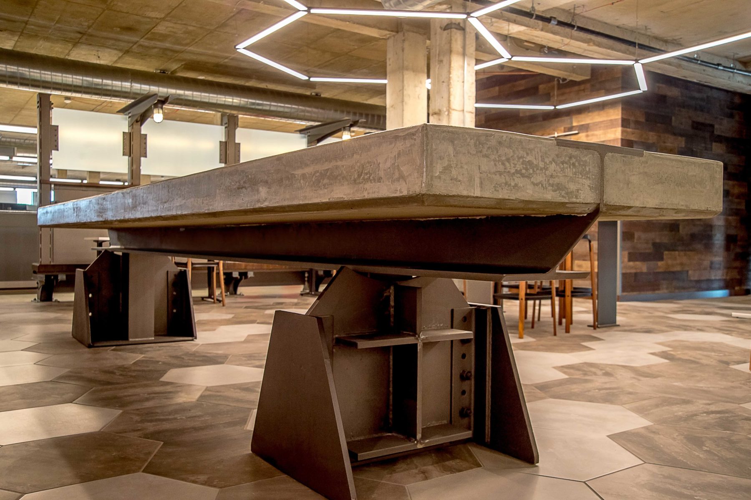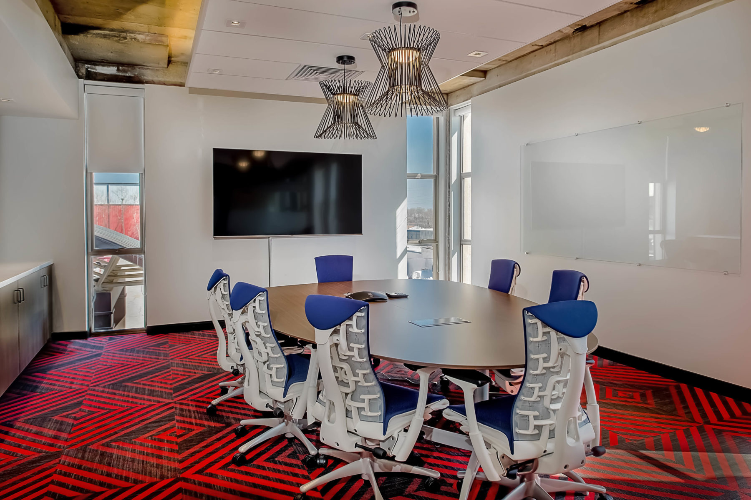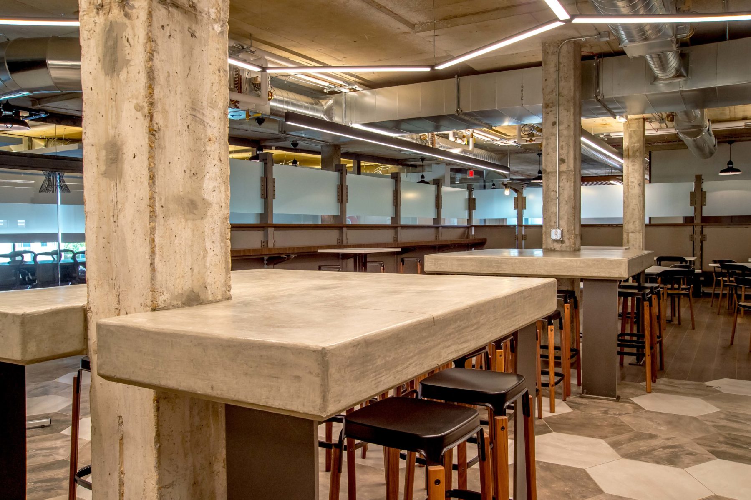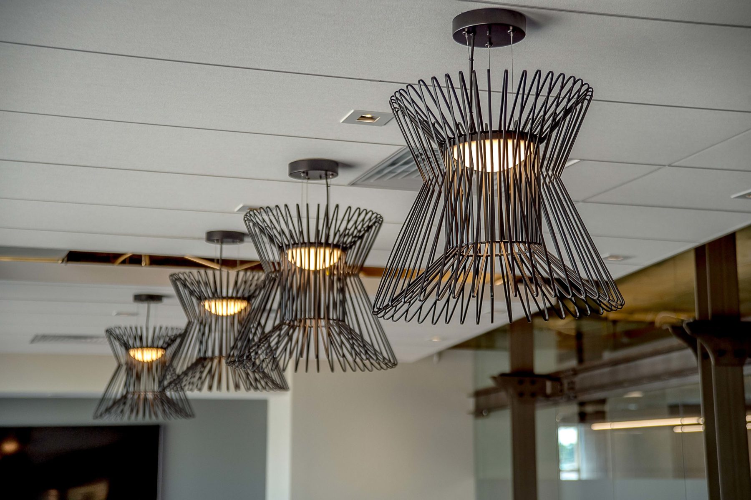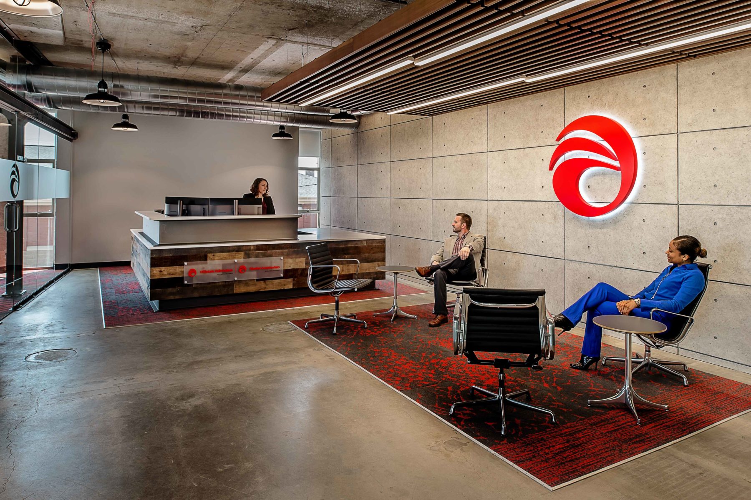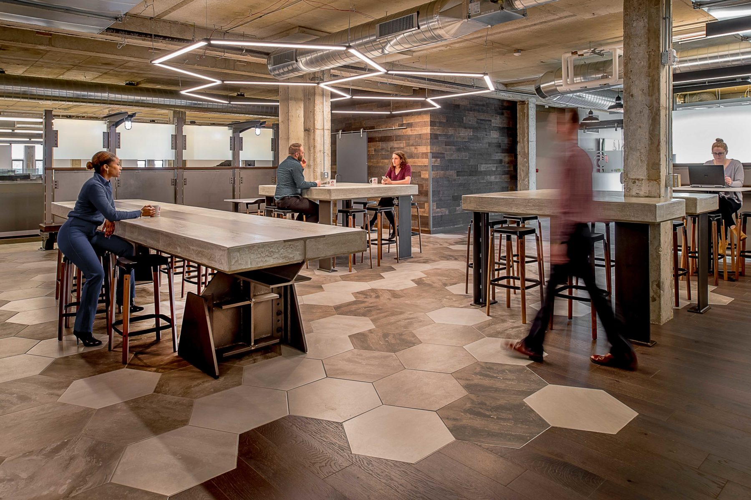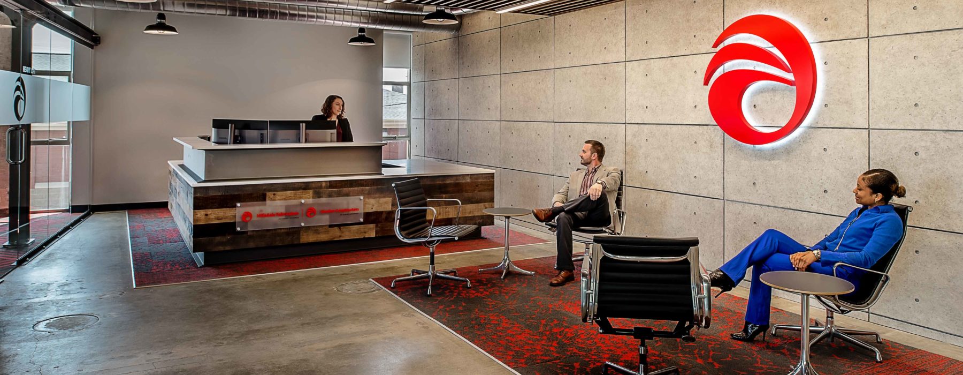
Designing Offices that Inspire Great Work
KAI provided designs for the $1.5 million renovation of the Alberici corporate office in St. Louis, MO. The 18,000 SF renovation updated the second floor offices of the original structure, which houses the corporate offices for Kienlen Constructors and Hillsdale Fabricators. KAI provided Interior Design and Architectural services for the complete demolition and renovation of these offices.
The design intended to demonstrate, as well as utilize, the on-site capabilities of the structural steel fabricator. Industrial interior design elements were employed to develop a refined industrial design motif and complement the exposed existing concrete structure within the Alberici corporate office.
BIM technology was utilized to provide the client with an Enscape walk-through of the Revit model at the design development completion stage. This ability to display the design through a virtual walk-through was key to achieving a quick review and approval of the design.
- Services
-
Architecture, Interior Design, Building Information Modeling, Schematic Design
The Impact
Creating Cohesive Environments
The project incorporates elements built by the client and end-users of this facility, Hillsdale Fabricators. One spectacular piece in particular that their team built was a 25-foot-long steel and wood trimmed conference room table weighing nearly 5,000-pounds. The design was intended to highlight these elements and create an inviting and aesthetically intriguing space.
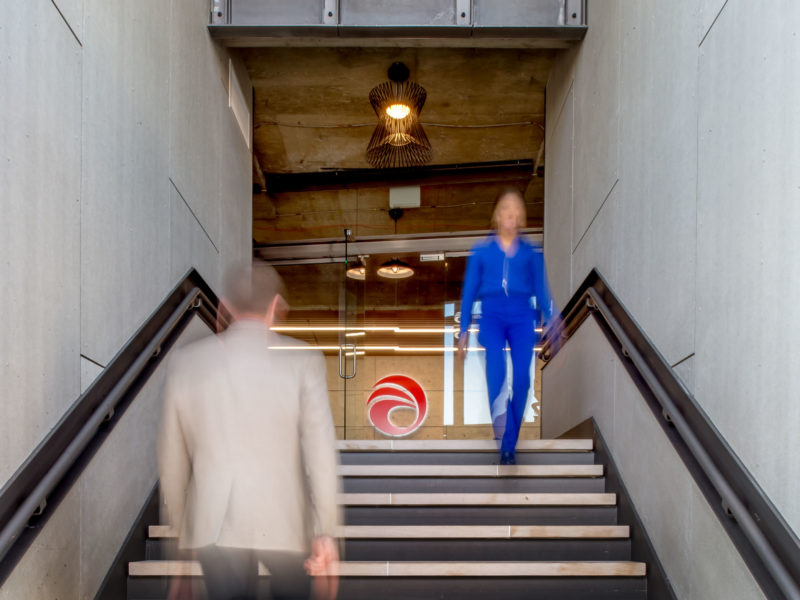
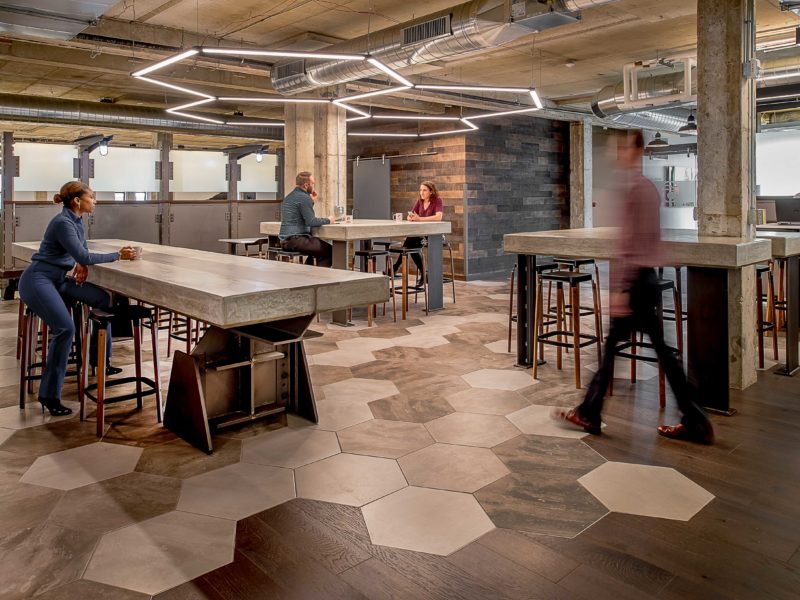
Related News
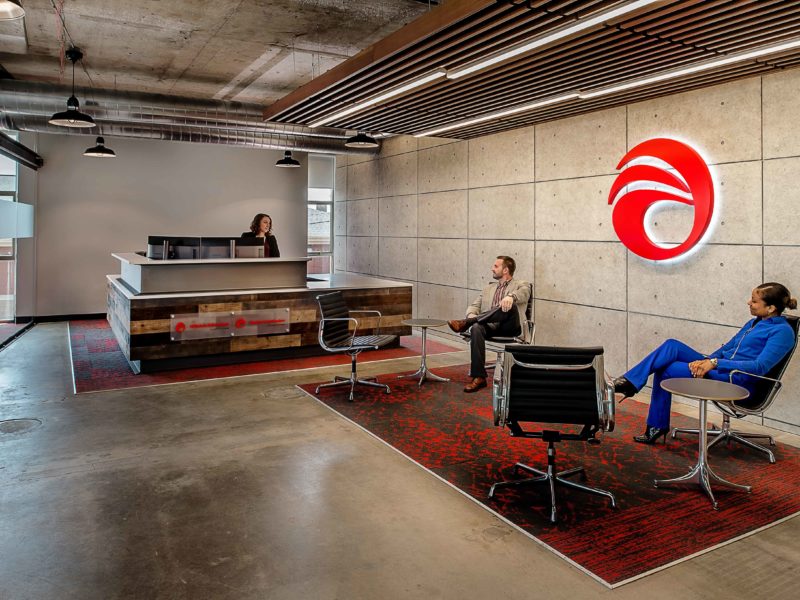
KAI Finds Inspiration for Alberici Office Renovation Through Client’s Own Steel Fabrication Expertise, Industrial Brand
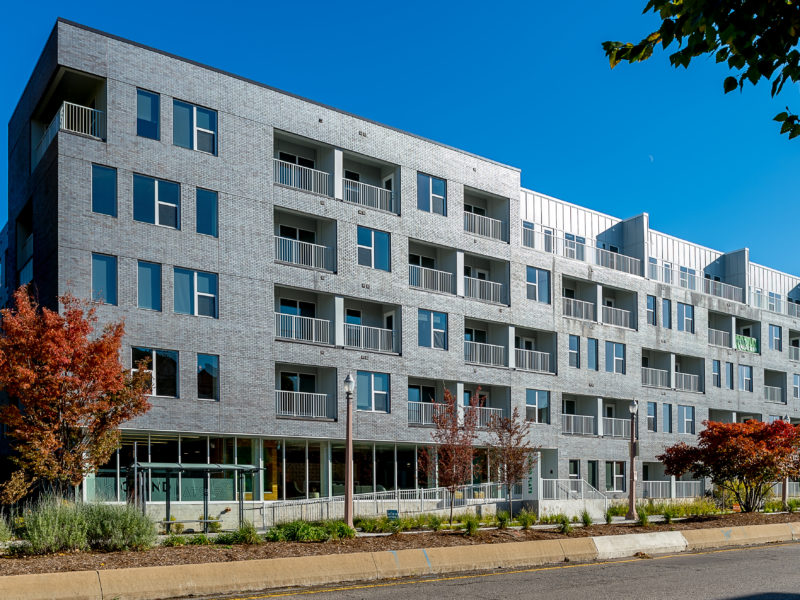
KAI Receives Two AIA St. Louis/AIA Central States Region Design Awards for Alberici Office Renovation, Grand Flats Luxury Apartments

