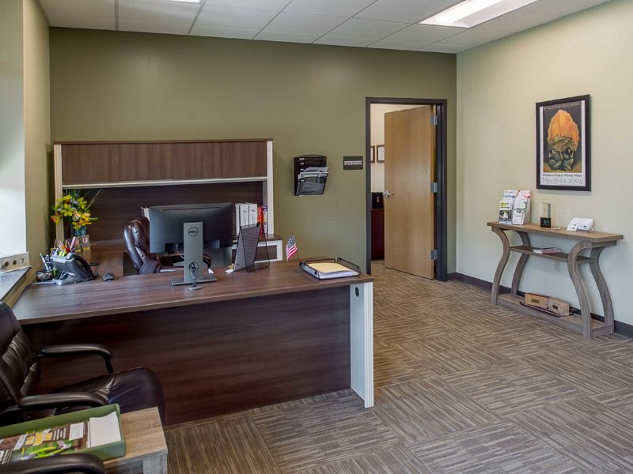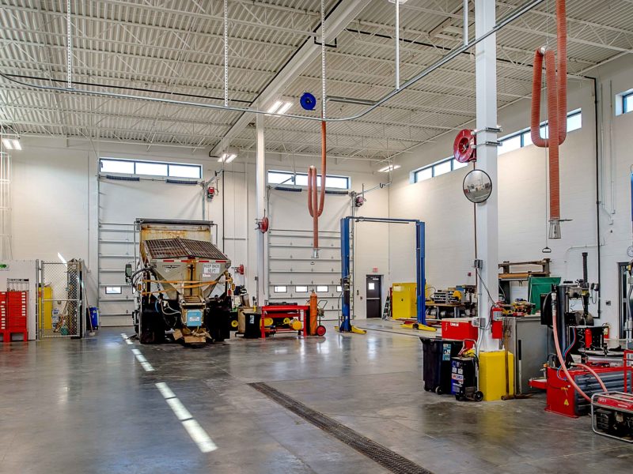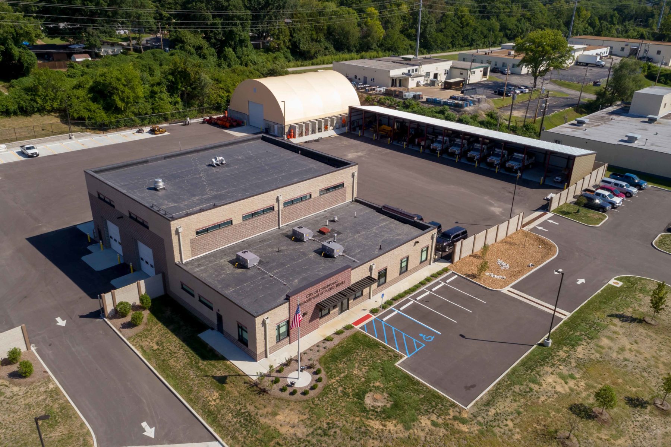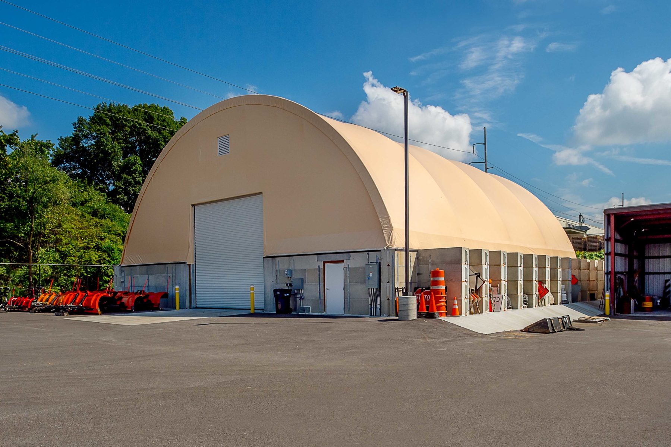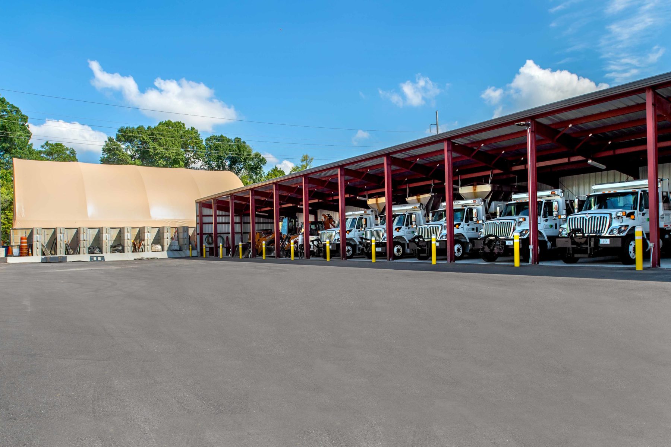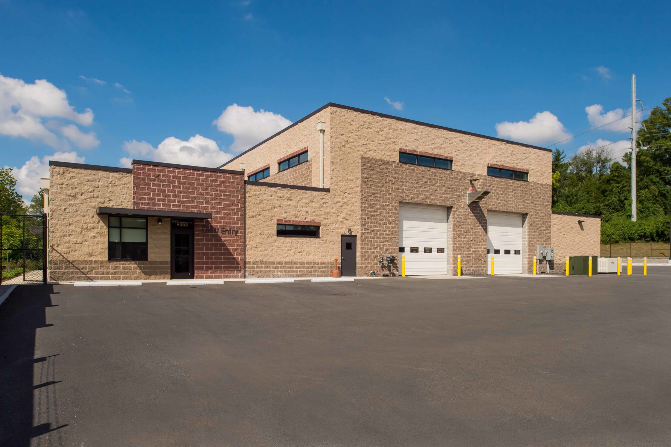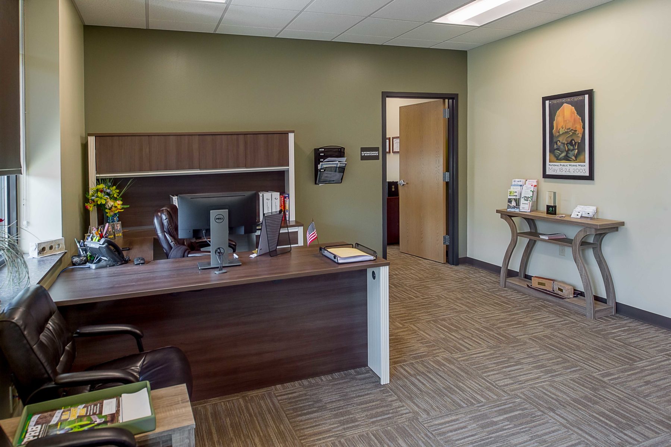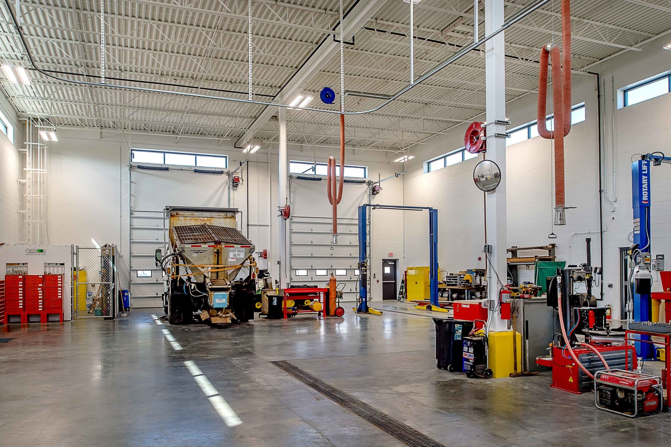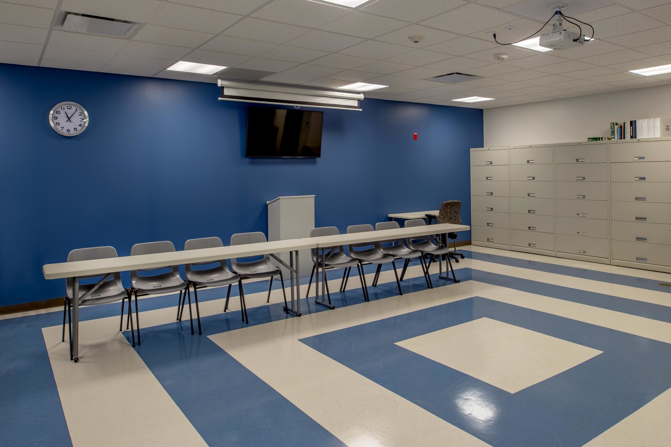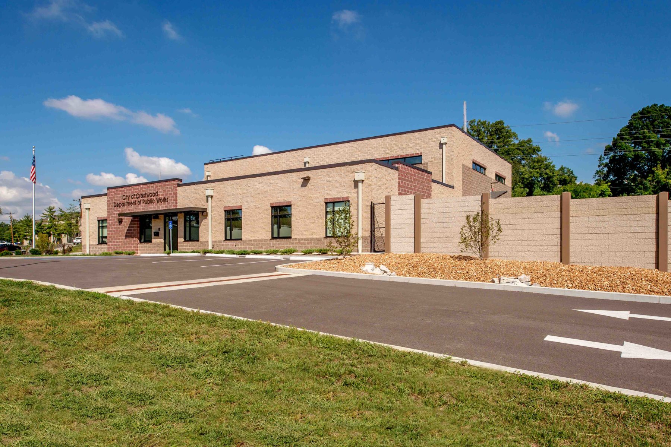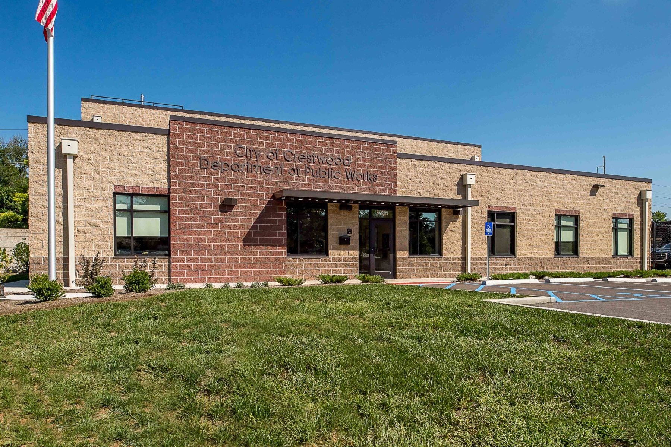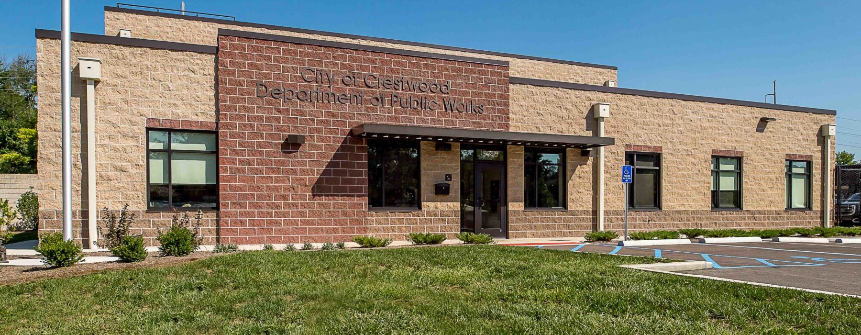
Setting industrial park building standards
KAI was commissioned by the Metropolitan St. Louis Sewer District (MSD) to put together architectural, structural, MEPFP and civil design criteria for a design-build package to be issued to design-build teams. There are two main areas of the new Crestwood Maintenance Facility building: office space and the garage.
The office area has a lobby, private offices, copy/supply room, training room and break room as well as toilet/showers that are accessible to both offices and garage.
The garage for the Crestwood Maintenance Facility has four, high (24-foot clearance) bays for maintenance of heavy duty diesel trucks. The bays are equipped with floor drains, lifts and pull down electric and air and one bay is designed to wash trucks, when needed. The garage is equipped with an extensive vehicle exhaust removal system, and there is an attached room for tires, tools and signage storage.
- Services
-
Architecture, Mechanical Engineering, Electrical Engineering, Plumbing Engineering, Structural Engineering, Civil Engineering, Fire Protection Engineering
