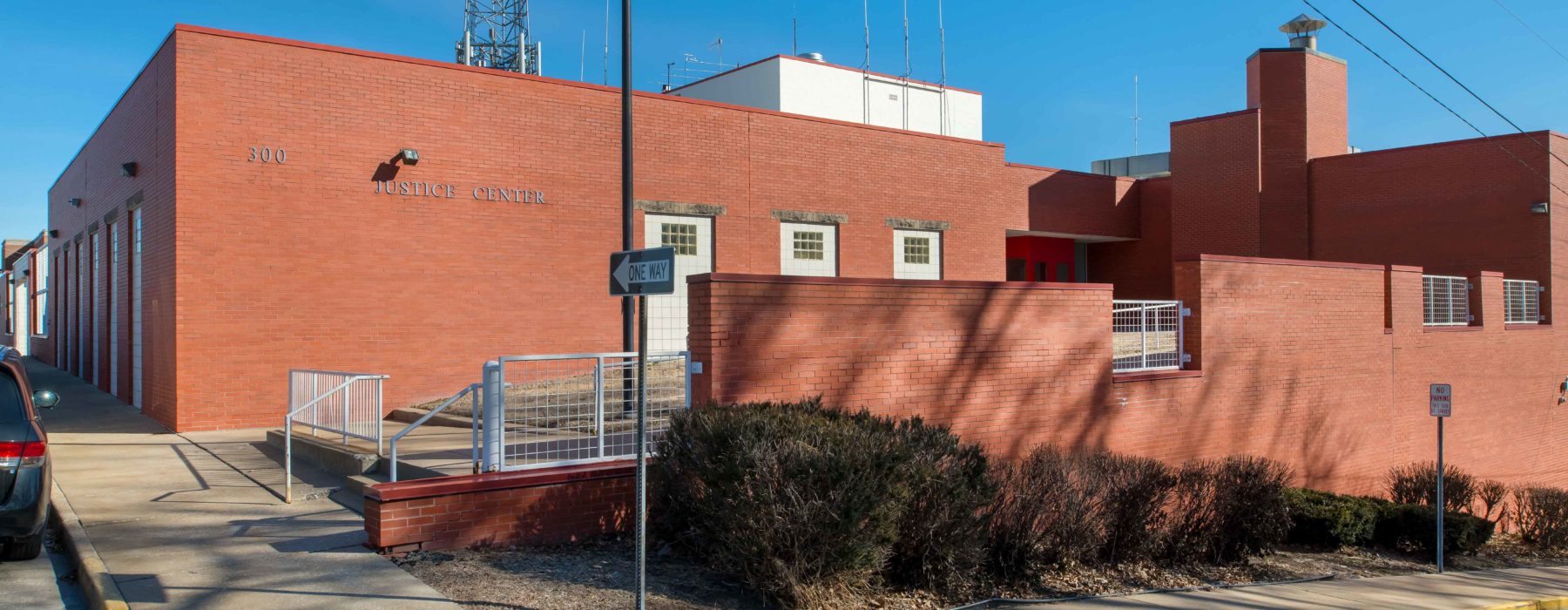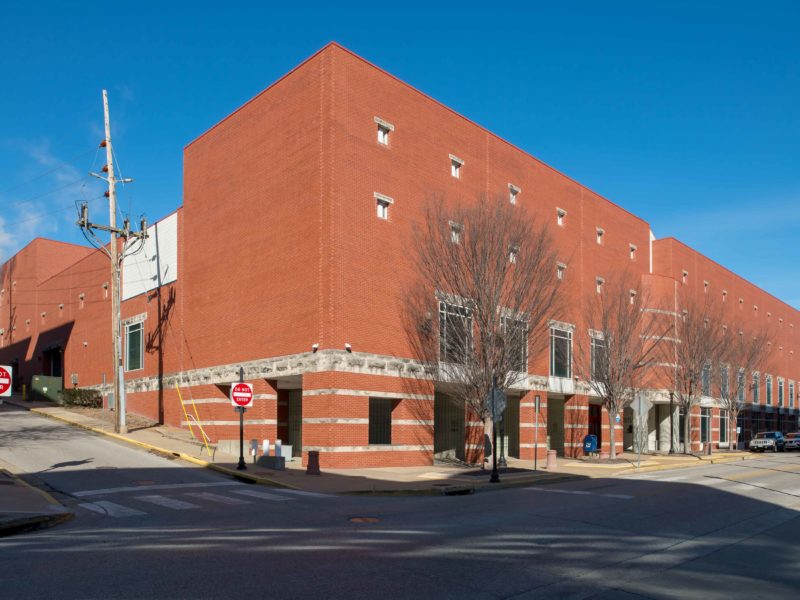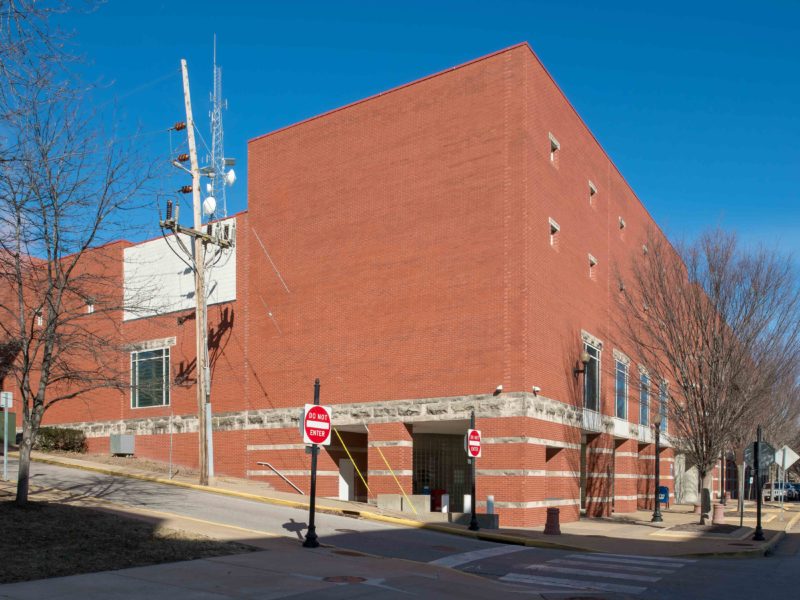
Adult Detention Center Phase I Renovation
KAI was brought on as the MEP engineering subconsultant for Chiodini Architects to design the renovation for the 12,157 SF of the Medical Suite and Muster Room (Briefing Room) in the Adult Detention Center.
This project was completed on an active facility and all MEP systems connected into the original systems of the building, meaning our design included keeping the Center operational throughout construction.
The Medical Suite consists of two medical exam rooms, a dental procedure room, a nurses station, a lab, two offices for medical staff, and a sally port (holding cell) for transfer of prisoners from the secure side of the facility. The laboratory required the design of enhanced exhaust systems to mitigate fumes for sanitary measures. The dental suite had compressors and vacuum lines run for full operational ability.
The sally port included a locking system to ensure that no two doors were open at the same time for security measures. All MEP systems in the medical suite were designed to “detention grade” to mitigate risks with inmates.
The Muster Room includes two computer access stations, wall mounted monitors for briefings, and dimmable lights, including separate lighting controls for the presentation area in the Adult Detention Center.
- Services
-
Mechanical Engineering, Electrical Engineering, Plumbing Engineering, Telecommunications Design, Fire Protection Engineering


