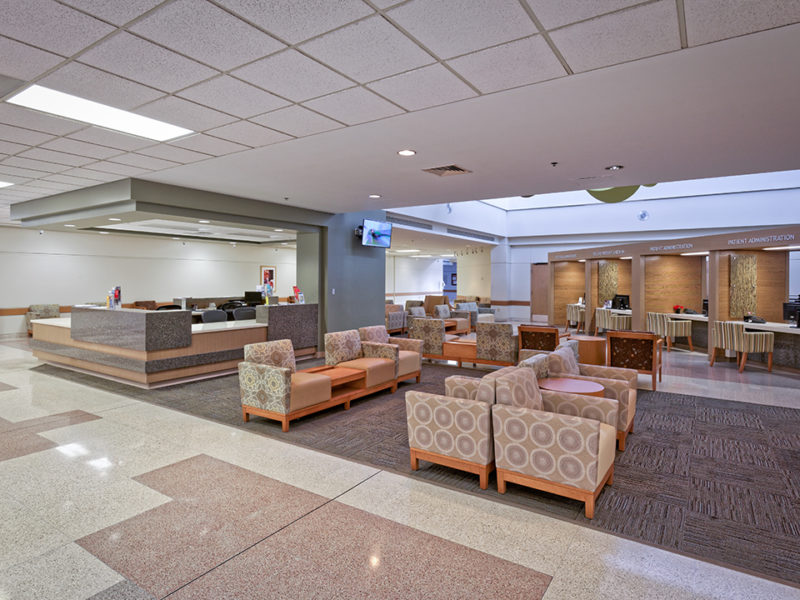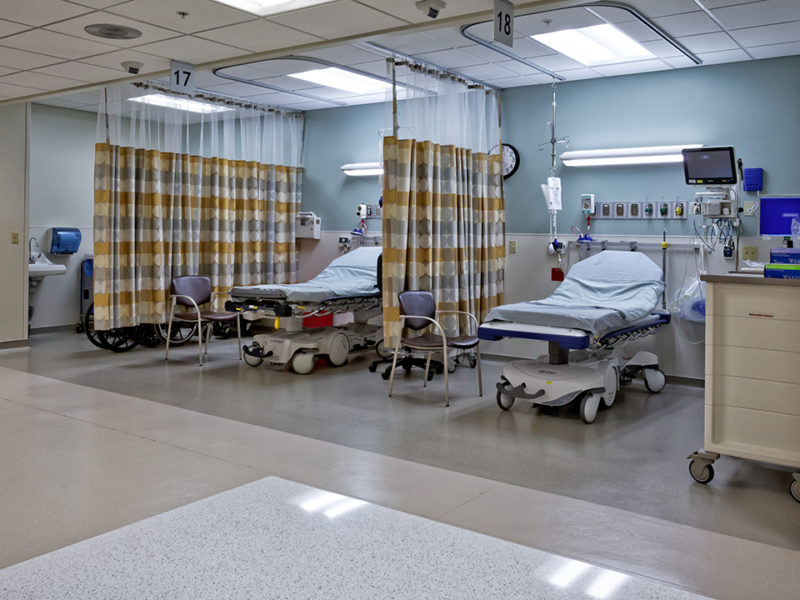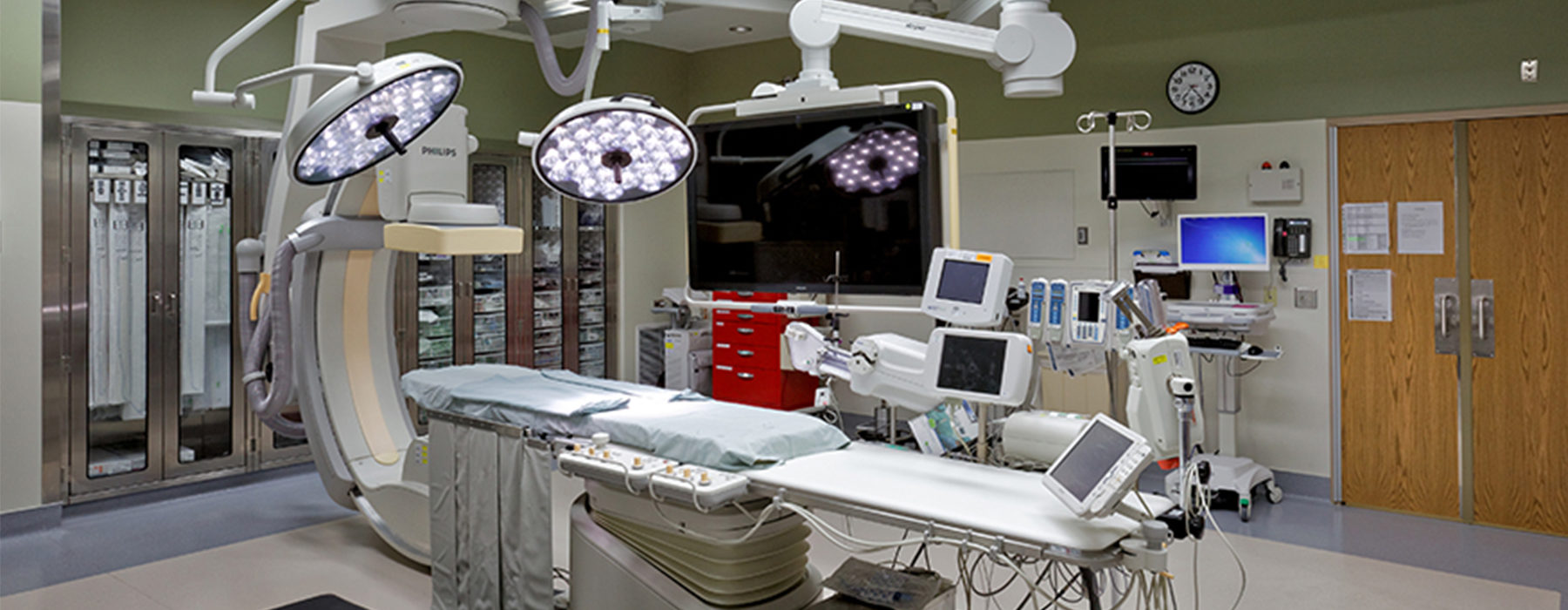
Nellis Air Force Base Hospital Realignment
KAI performed MEP/FP Engineering, fire alarm, fire protection, communications, low-voltage for this complex integrated design-build construction and initial outfitting (DBIO) project encompassing more than 170,000 SF of renovations across four floors in an operational hospital called Michael O’Callaghan Federal Medical Clinic. Sustainable design concepts were also incorporated into the design.
Space constraints, disjointed operations and an antiquated layout resulted in poor functionality and inefficiencies. The hospital facility was undersized for its mission, and departments were forced to operate out of spaces not originally designed for their specific function. For example, spaces originally designed as patient care were being used for offices and departments are fragmented throughout the facility. This extensive renovation modernized the building, increased space efficiencies, developed functional space adjacency between clinics, consolidated patient services, improved wayfinding and more, enabling the accommodation of new technologies, evolving medical practices, staffing increases and mission changes.
LEAN process mapping was used to inform the layout of spaces and evaluate different design options. KAI worked with users to develop flow diagrams for patient care, staff and materials to identify efficiencies and maximize the usable space. This process allowed our team to quickly evaluate different options. As a result, there were only very minor changes to the floor plans after the initial design charrette. Departments affected by these renovations included Command and Administration, Common Areas, Education and Training, Pharmacy, Pathology, Internal Medicine, Specialty Clinics, Ophthalmology, Optometry, Allergy/Immunizations, Surgical Clinics, Surgery Center, Physical Medicine, Pediatrics, Women’s Health, Medical/Surgical Nursing Unit, Intensive Care Nursing Unit, Labor and Delivery, Chapel, Respiratory Therapy, On-Call Rooms, Information Management, Radiology and Orthopedics.
- Services
-
Mechanical Engineering, Electrical Engineering, Plumbing Engineering, Telecommunications Design, Sustainable Design, Fire Protection Engineering
This project is important, because we are helping the Air Force provide the best service possible for military members, their families and all the patients who use this facility.
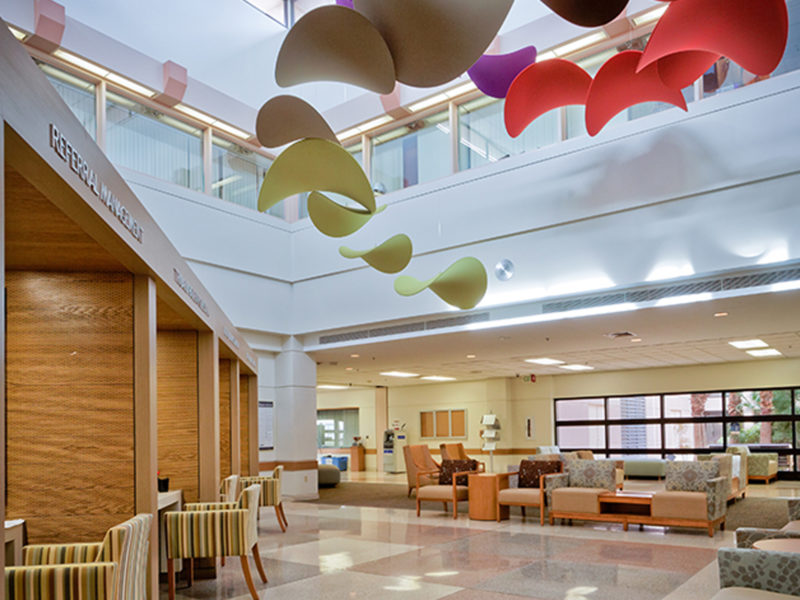
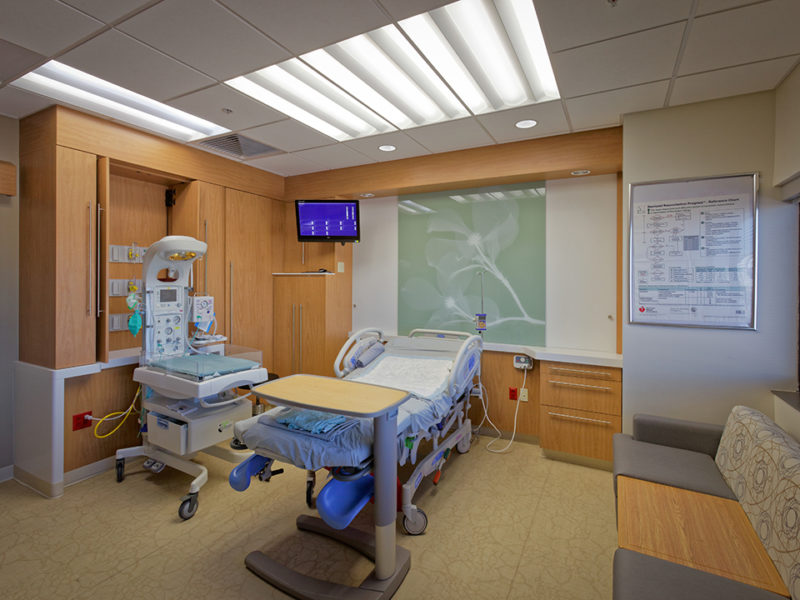
The Impact
Continous Care
Though there were over 2 dozen departments affected by the renovations, risk assessments and construction performed in phases insured the hospital remained in operation throughout the project.
