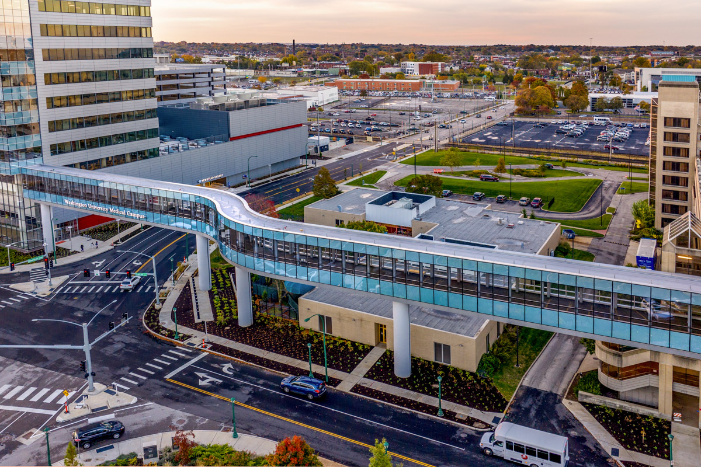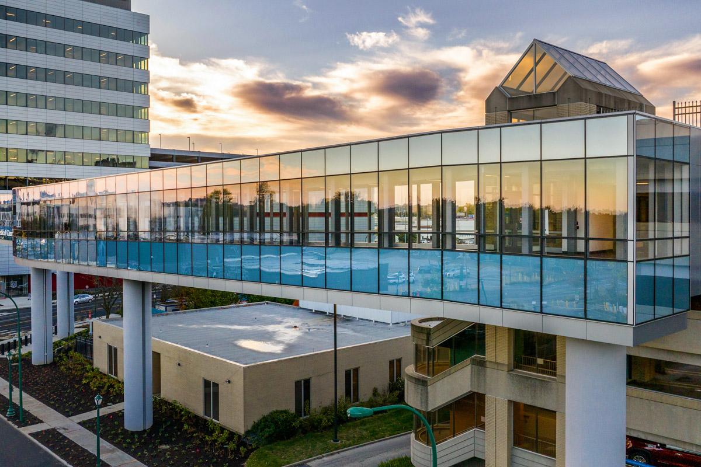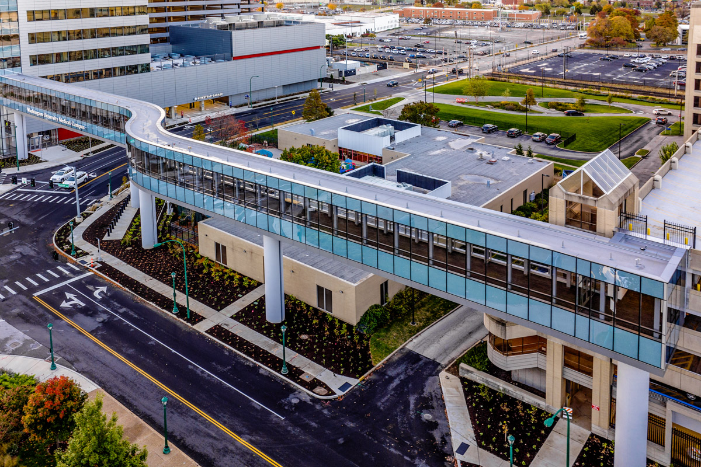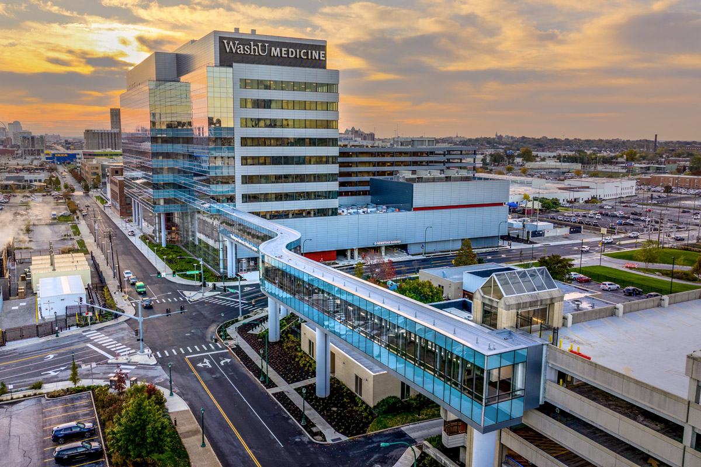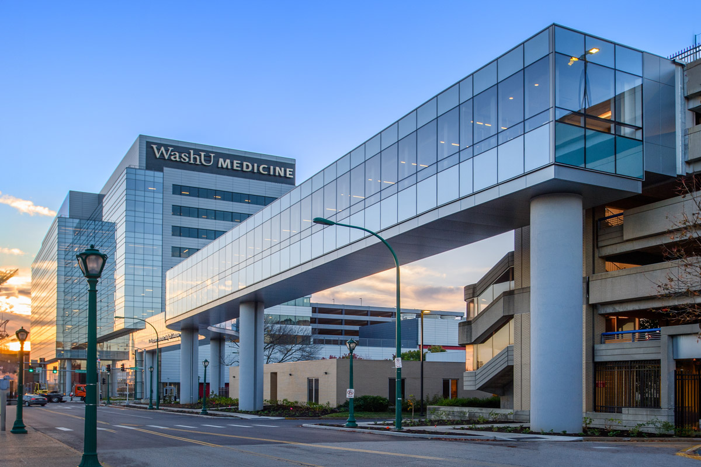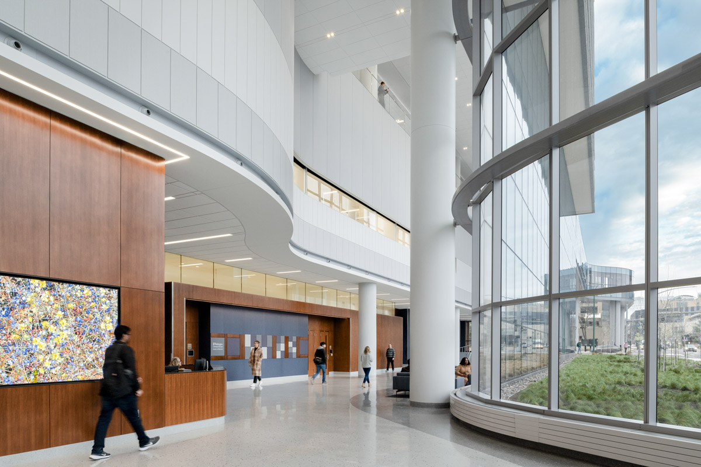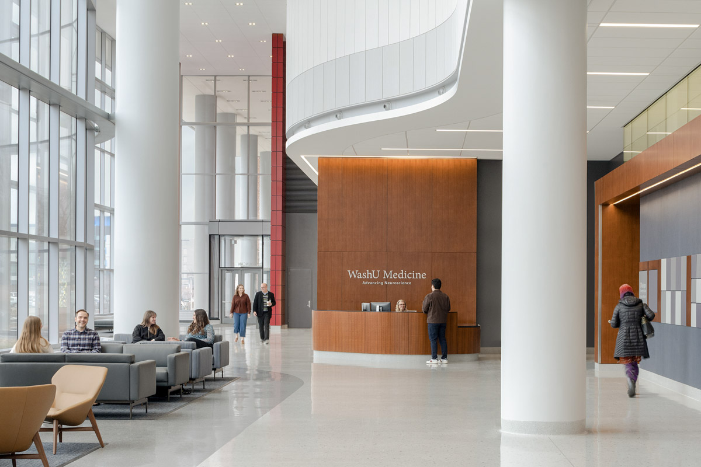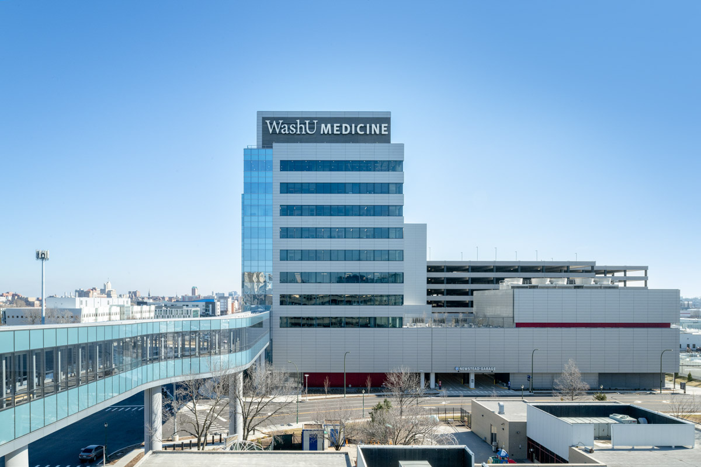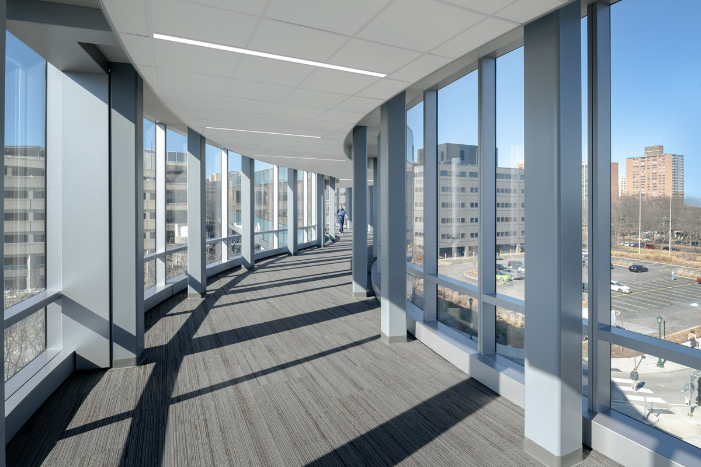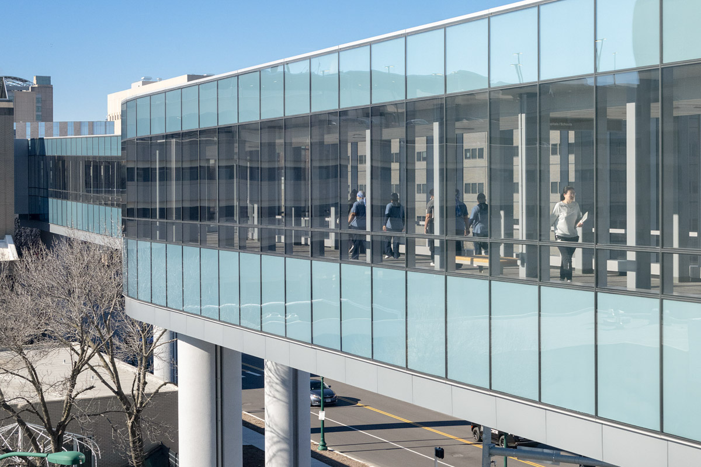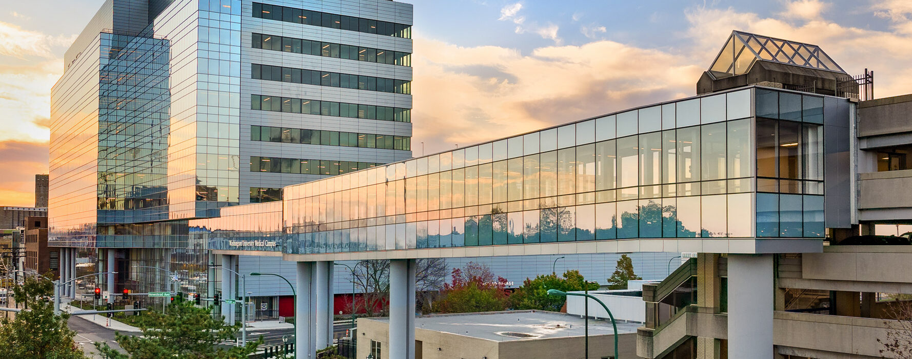
The impact of accessibility on an innovative medical campus
When the Jeffrey T. Fort Neuroscience Research Building opened in early 2024 on the Washington University Medical Campus, the world of neuroscience research took a leap forward. The 609,000-square-foot, 11-story building is a state-of-the-art facility and one of the world’s largest neuroscience research buildings.
However, infrastructure was key to integrating the building into the WashU Medical Campus and making it accessible at all hours of the day and night. KAI served as the general contractor, subcontracting under McCarthy Building Companies, to build a bridge connecting St. Louis Children’s Hospital to the new neuroscience research building.
Building it wouldn’t be easy. Construction was incredibly complex due to a severely constrained site in the public right-of-way and installation directly over an active daycare. The neuroscience building pedestrian bridge is 360 feet long and 55 feet tall. The longest span is more than 120 feet over a city street with an “S” curve to match up the new building to an existing garage. To minimize impact to the center’s operations and maintain open streets during the day, a bulk of the work had to be completed during a night shift.
In addition to the work of KAI Build on the neuroscience building pedestrian bridge, KAI Design was also tasked with designing an adjacent 1,846-space parking garage to support the new research building and surrounding facilities. The team responded with a 593,000-square-foot garage utilizing two-way drive aisles to allow for easier circulation. In addition to first level access between the garage and the research building, a link connects the fourth level of the garage and the third level of the research building.
KAI designed the garage with durable post-tensioned concrete which allowed it to be constructed in close proximity to the research building. The construction site was very tight, with the garage to be constructed less than a foot from the property line on one edge and just feet from the new research building. Therefore, KAI’s team also provided BIM modeling, schematic design, construction administration and design-build services to aid the project’s general contractor, Tarlton Corporation.
- Services
-
Architecture, Building Information Modeling, Design-Build, Construction Administration, Schematic Design, Design, Build
“This building will not just change the way WashU does neuroscience; we expect it to radically change the trajectory of neuroscience research and its impact. We have made this investment in scientific infrastructure, because we believe that it is critical to solving some of the most urgent problems of human health and longevity.”
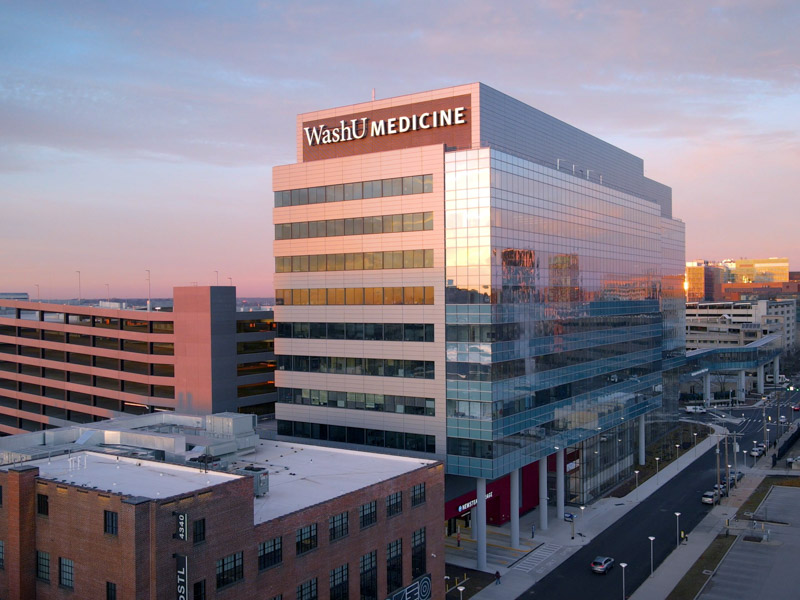
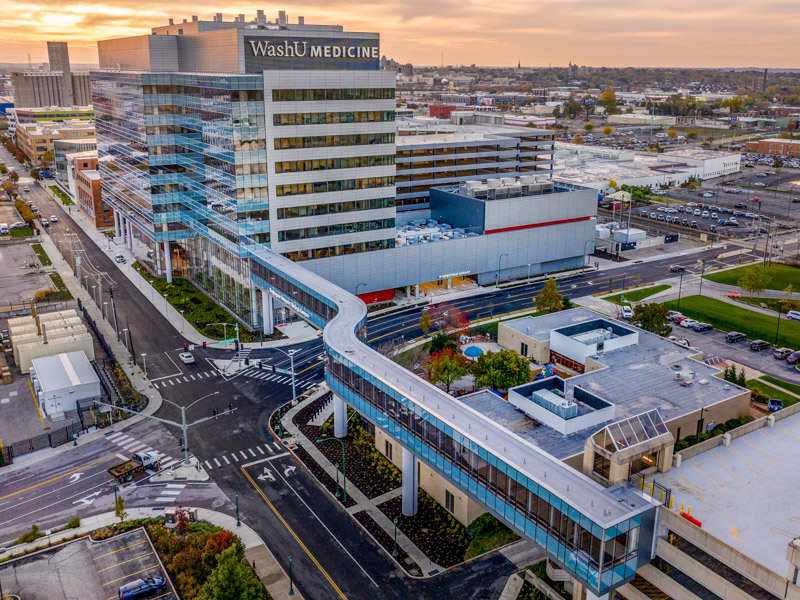
The Impact
A home for lifesaving work
The Jeffrey T. Fort Neuroscience Research Building provides a facility for scientists working on the frontier of brain science. The work done within its walls will help develop new therapies, diagnostic tools, and drugs that can improve the lives of people around the world. The pedestrian skywalk bridge and garage provide needed infrastructure for this important facility. The bridge itself provides safe, covered transport for patients and staff – a critical need for this community so users do not need to traverse the streets in the middle of the night. KAI’s project team showed tremendous leadership, creativity and ingenuity to deliver a successful project on budget.

