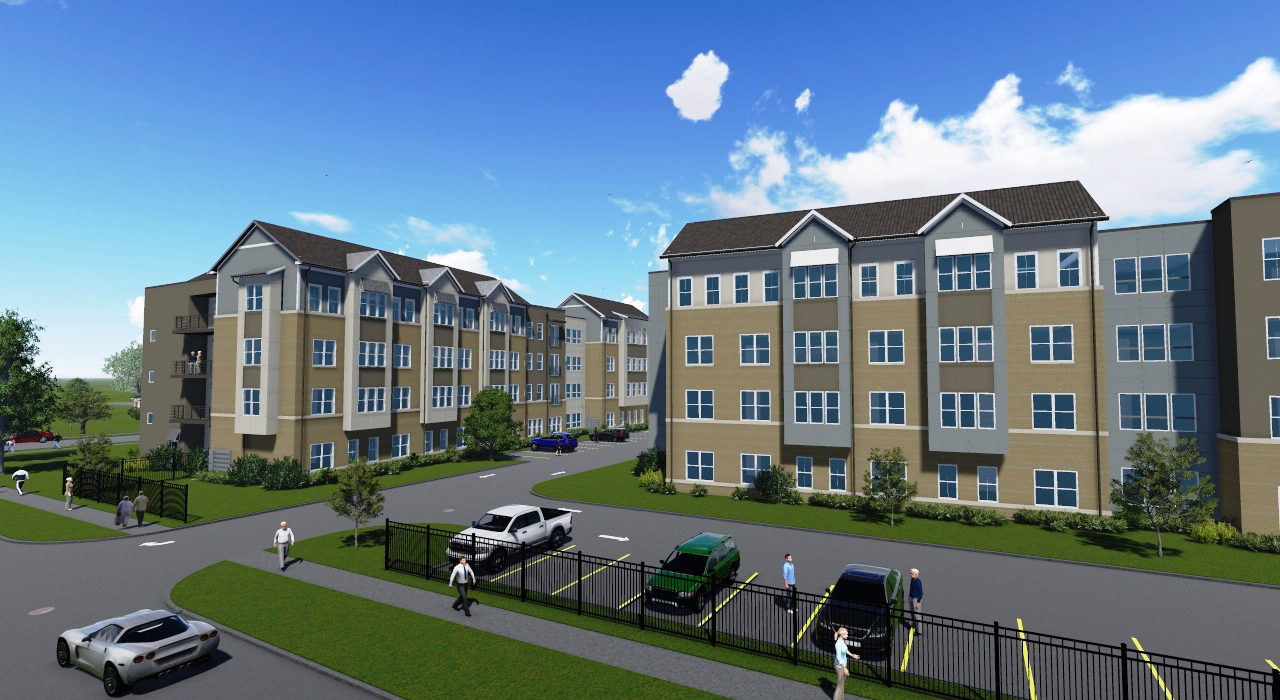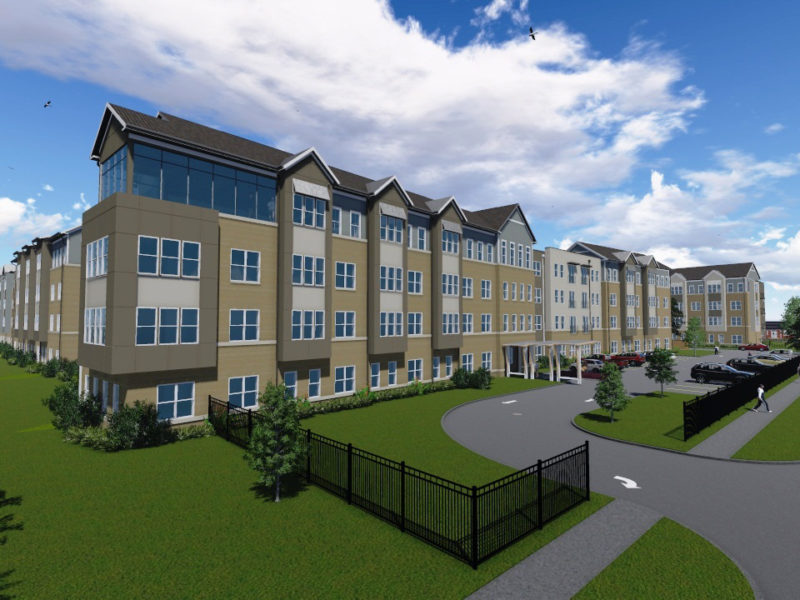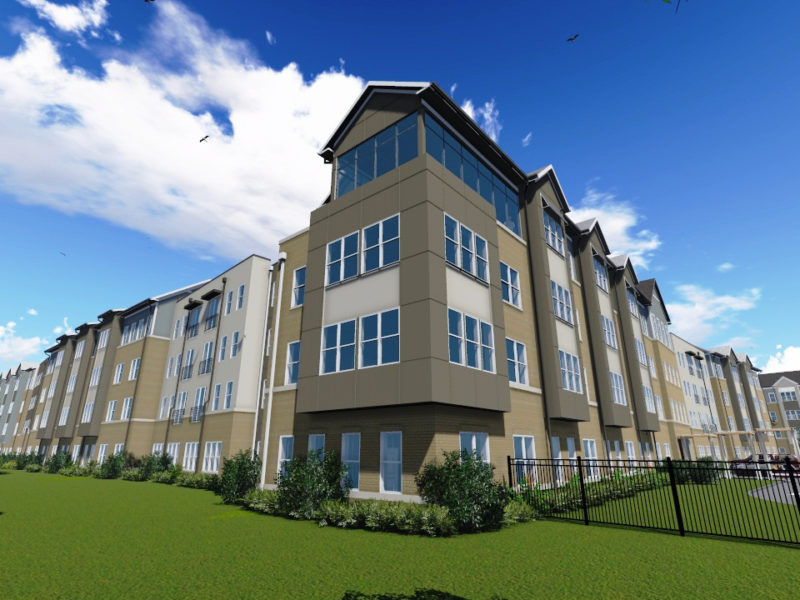
Designing a replacement mixed-use senior community
In late 2012, KAI was selected to provide full design services for the replacement of an existing senior housing development. KAI worked with the Dallas Housing Authority to design new multiple four-story mixed-use buildings and create a mixed-income senior living community.
The 319-unit project will include a majority of one-bedroom units with about 10% of two-bedroom units, ranging in size from 600 to 700 SF for a one bedroom to 800 to 1100 SF for a two bedroom. Approximately 5% of all units will be UFAS compliant with an additional 2% hearing/visually disabled ADA compliant. Additional space includes a leasing office, large community area, maintenance spaces and small meeting rooms.
Outdoor elements will include parking, security fencing, lighting, landscaping, irrigation systems and activity areas developed to meet TDHCA requirements.
- Services
-
Architecture, Building Information Modeling, Mechanical Engineering, Electrical Engineering, Plumbing Engineering, Sustainable Design, Fire Protection Engineering


The Impact
Preserving nature's beauty.
A main goal for the Housing Authority is to retain as many existing oak trees on the site. KAI’s site plans incorporate several building layout options to accomplish this concern. The design follows the City of Dallas Green Building Ordinance criteria and Enterprise Green Communities (EGC) certification.
