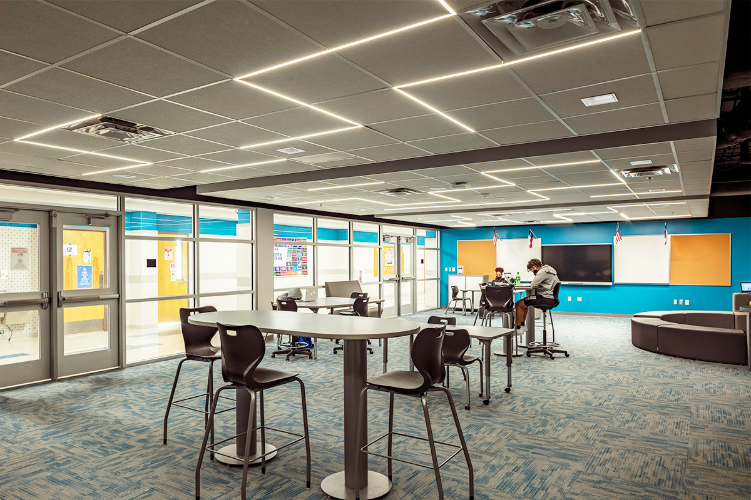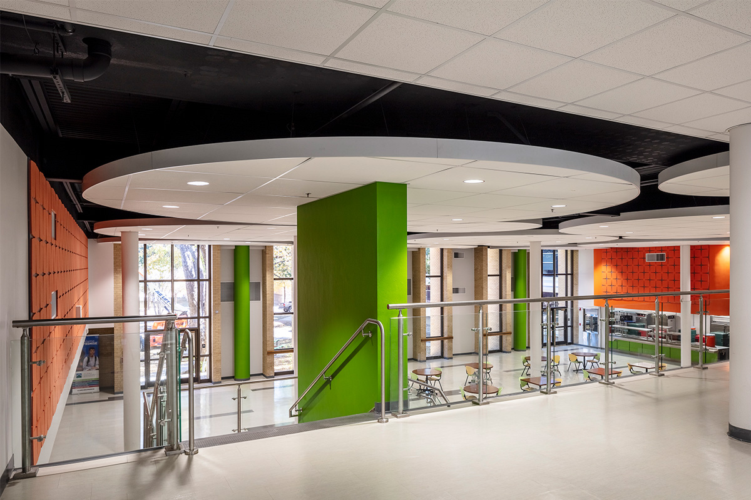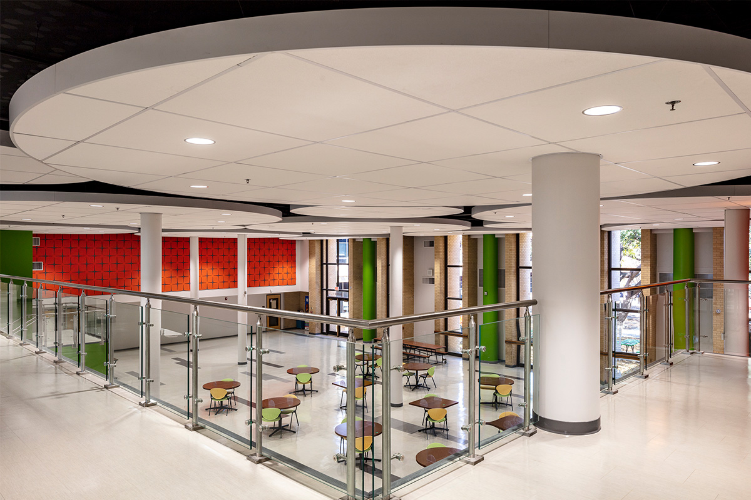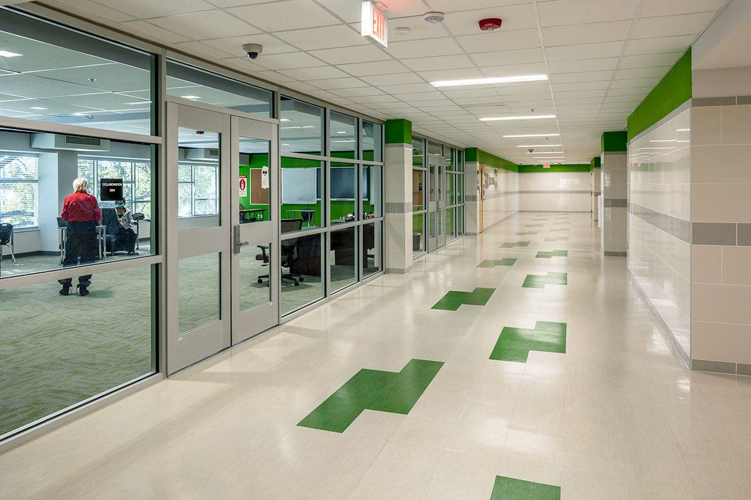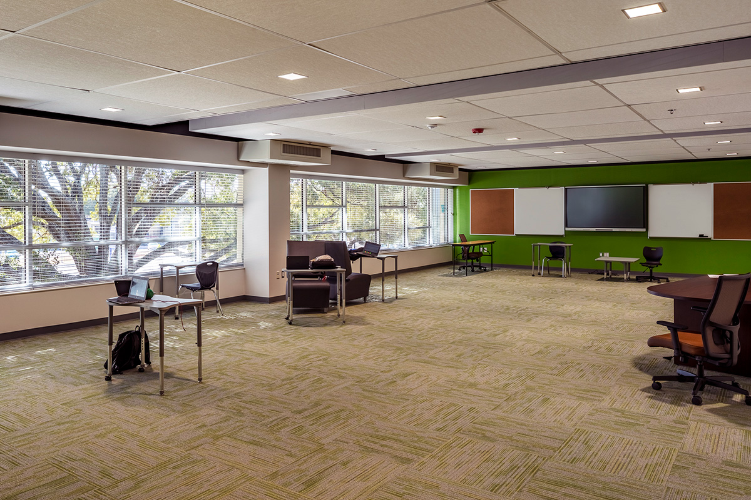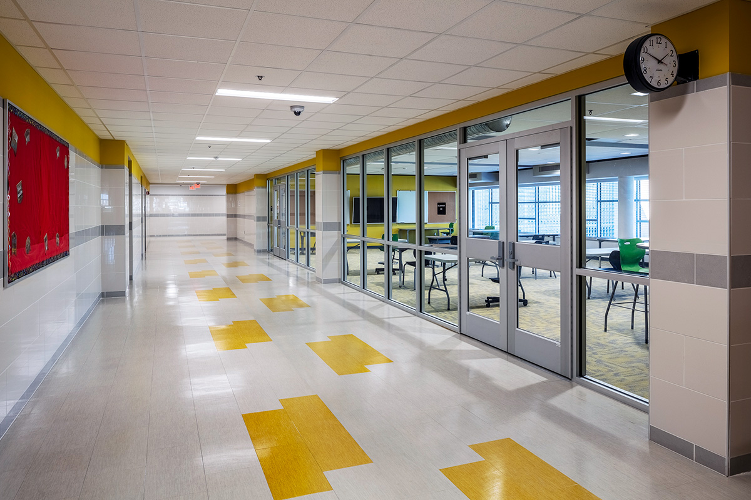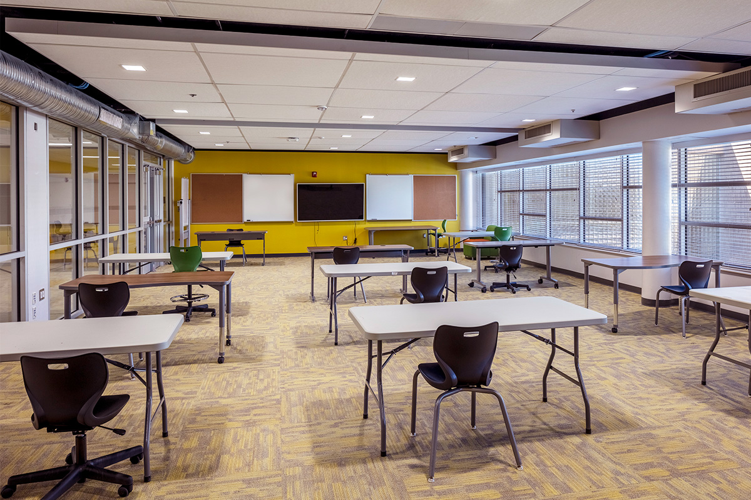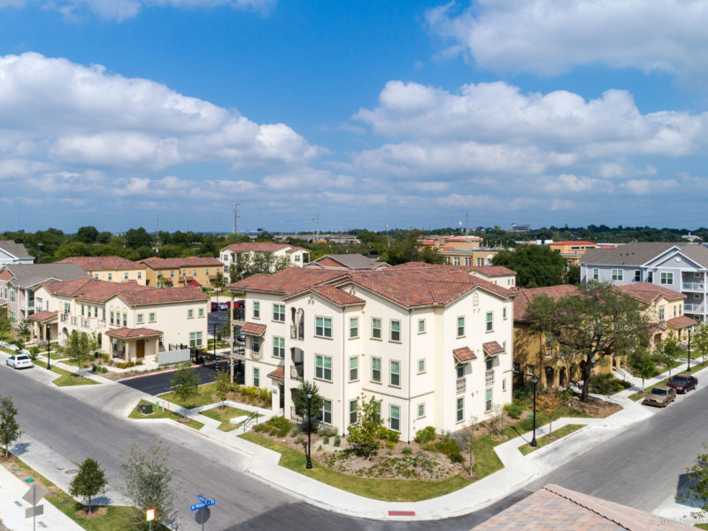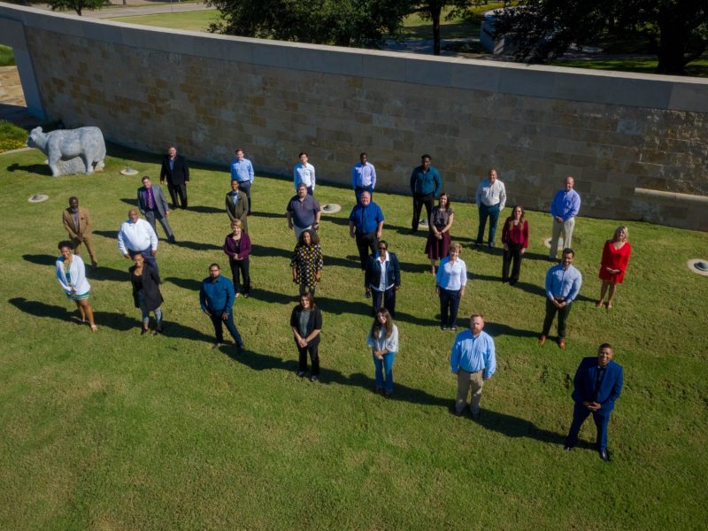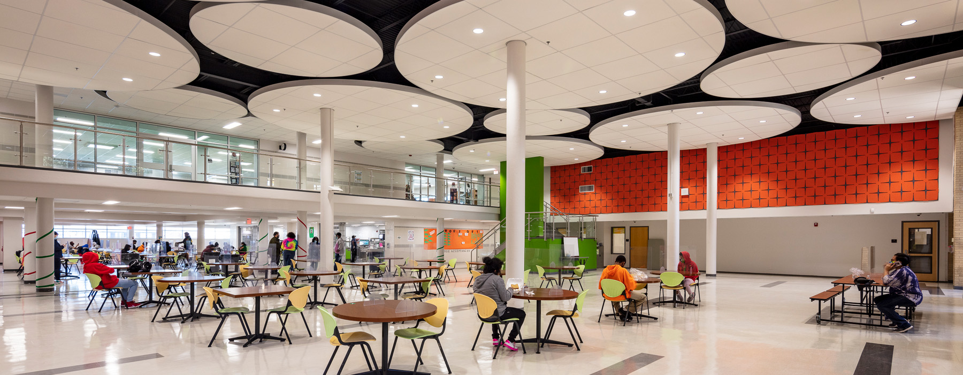
Re-imagining a learning environment
KAI collaborated with San Antonio Independent School District on an aggressive $33.2M renovation of the aging Sam Houston High School. The school facility constructed in the 1960’s had a number of functional deficiencies requiring a complete overhaul of the building. KAI took this opportunity to address not only the infrastructure issues but also a re-imagining of the learning environments for current and future needs of the students and staff.
Sam Houston High School fronts along a major thoroughfare lined with mature oak trees. The school entrance was previously nondescript, and the exterior façade still had the original windows. KAI designed a new front entry and drop-off that celebrates arrival at the “Pride of the Eastside” and also provides enhanced safety and security. In addition, the new energy-efficient windows bring a fresh look to the school and improve the overall thermal performance.
The classroom wings received a full renovation with new finishes and core building infrastructure. The HVAC distribution system and units were replaced and reworked to improve the indoor air quality and comfort as well as reconfigured to provide a greater volume of space in the classrooms. In addition, the finishes were refreshed and teaching walls updated with digital classroom technology. Collaboration spaces were integrated throughout the school to provide areas where students can work on small projects.
The auditorium was updated with new finishes and technology upgraded to current design standards. ADA and TAS deficiencies were addressed with ramps leading to the stage. The cafeteria was renovated as well, including a new kitchen for Child Nutrition Services classes.
- Services
-
Architecture, Design
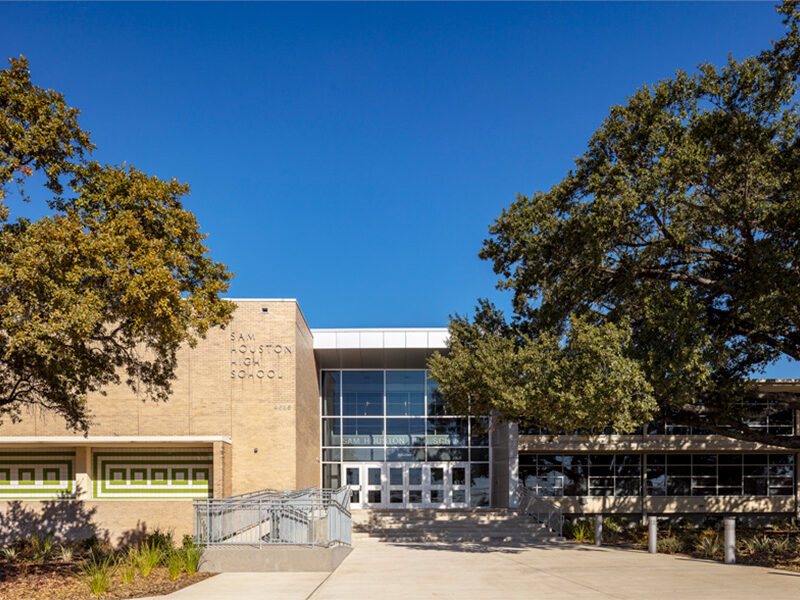
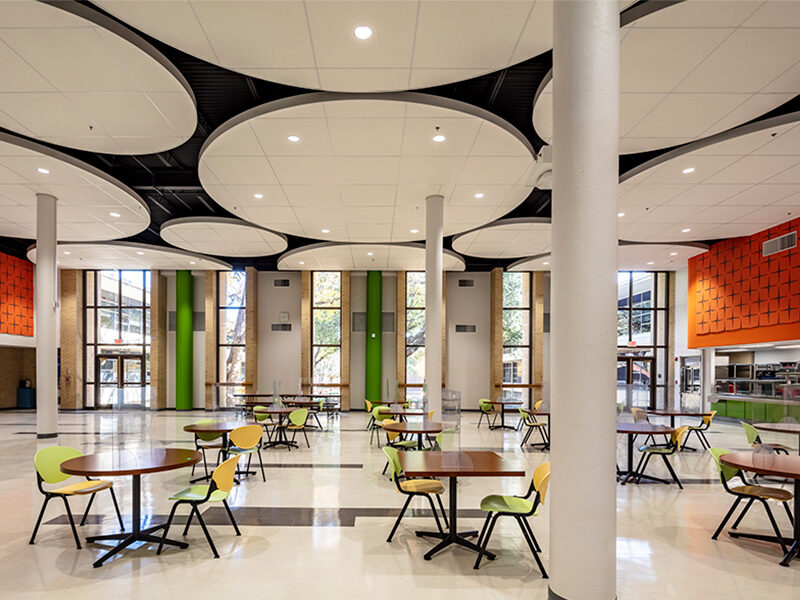
The Impact
Creating collaborative spaces
In addition to updating all general classroom spaces, technology and systems, a major goal of this project was creating collaborative spaces to facilitate interaction. Collaborative spaces throughout the academic areas include flexible furnishings, a variety of seating options, pin-up boards and creative LED lighting to encourage both informal and formal gatherings.
