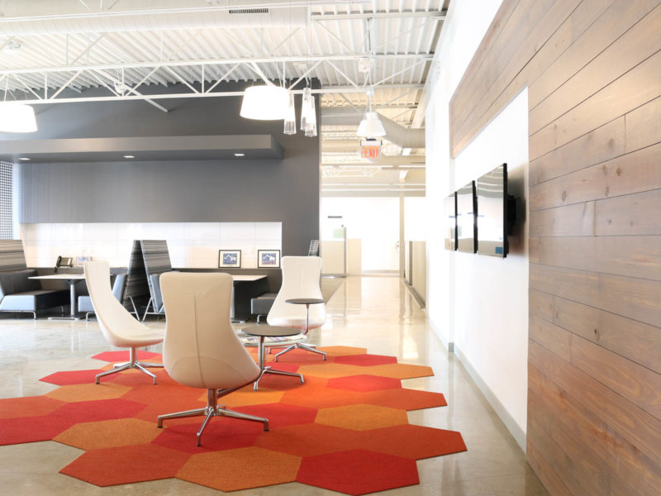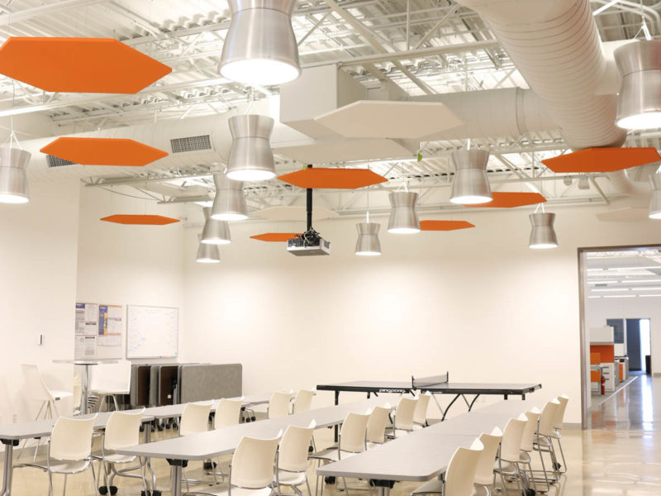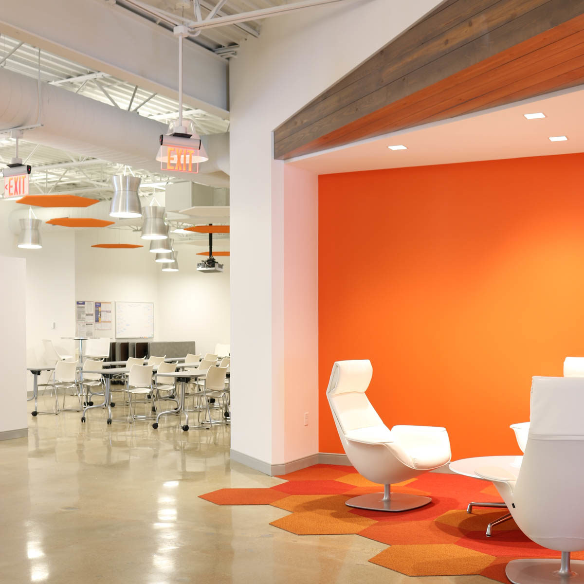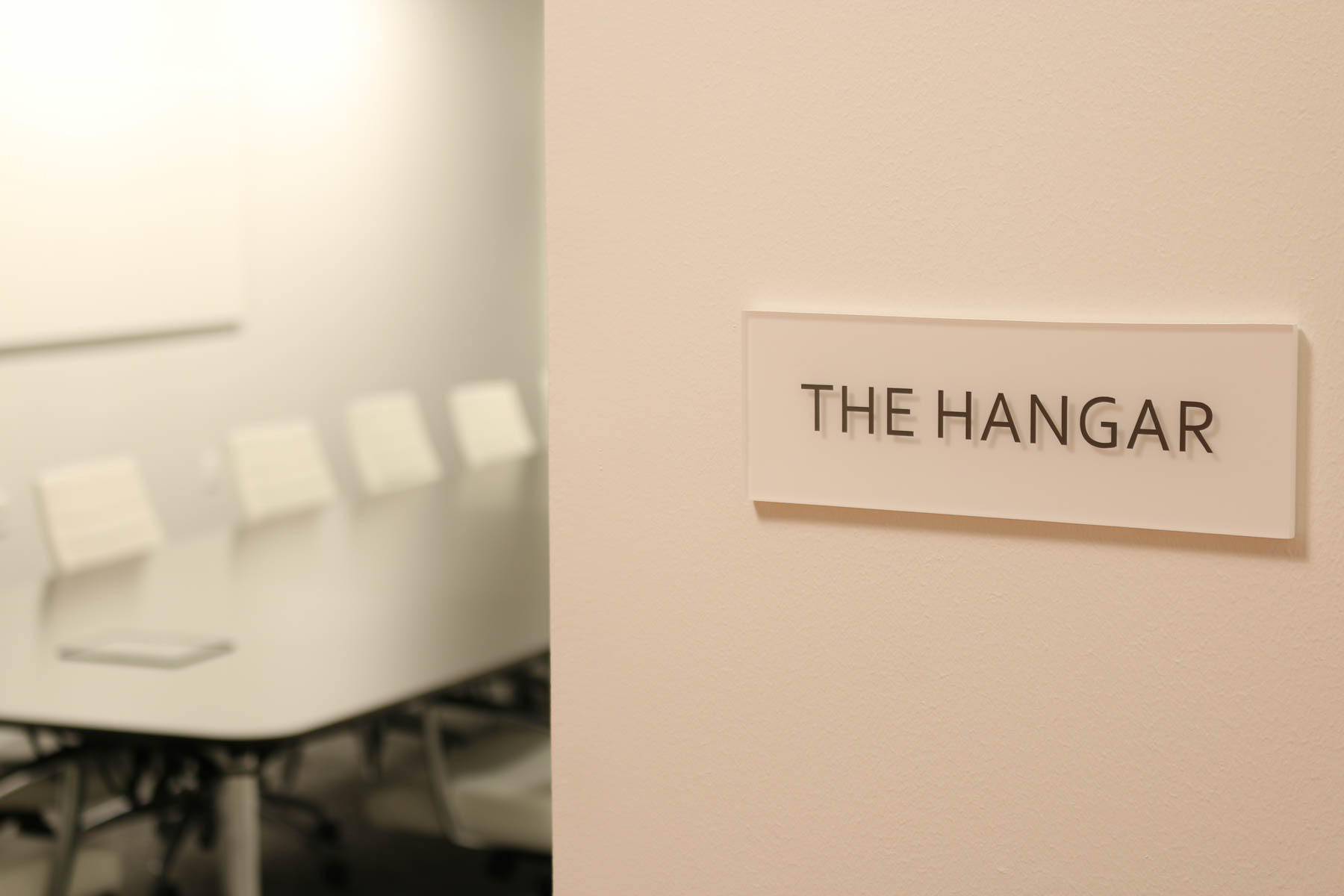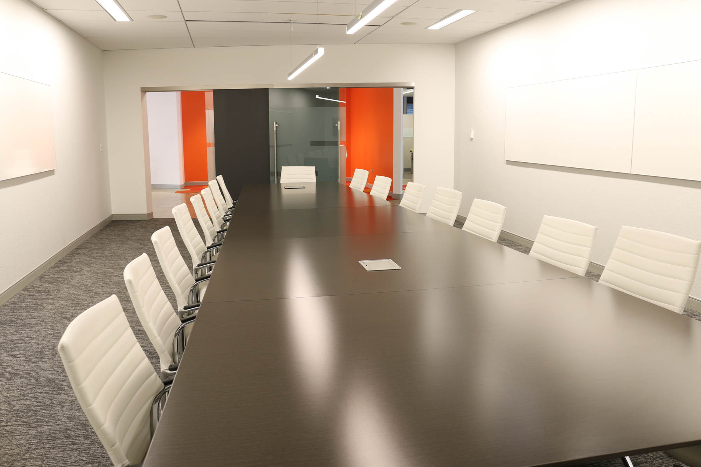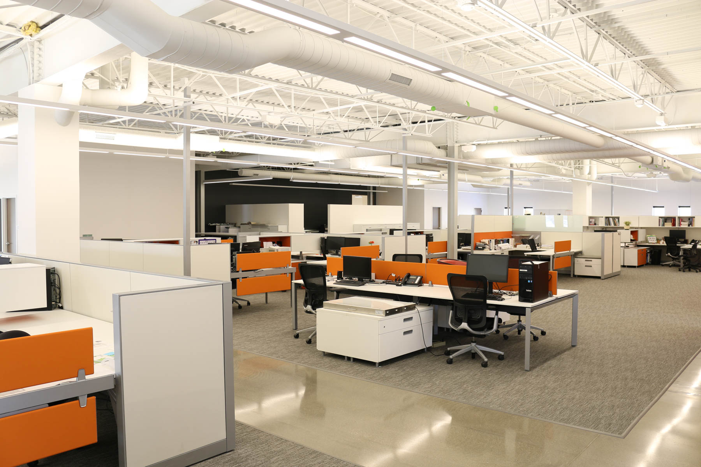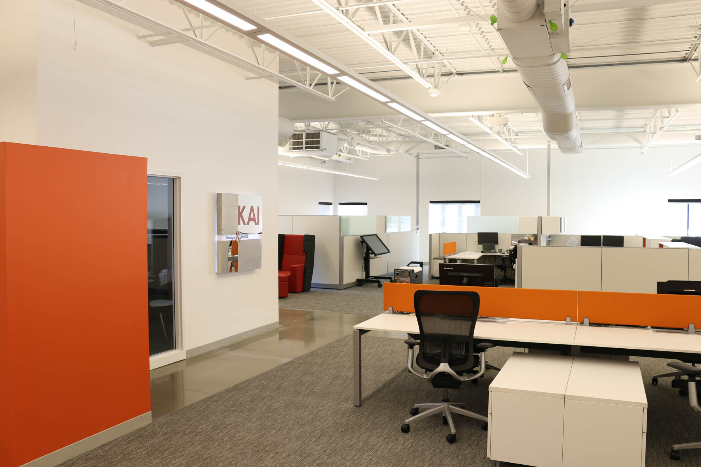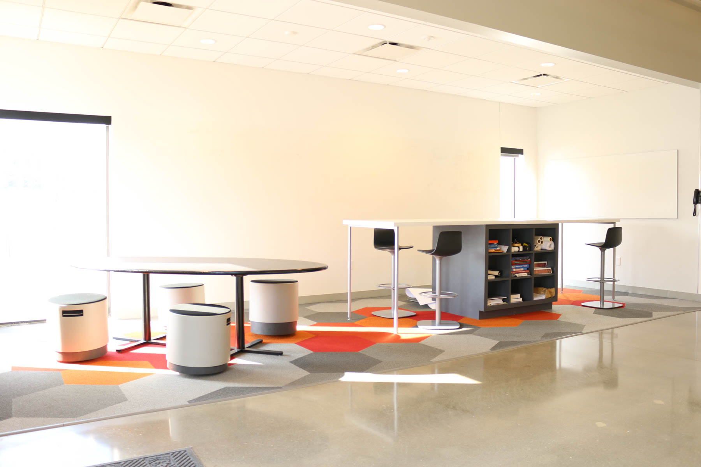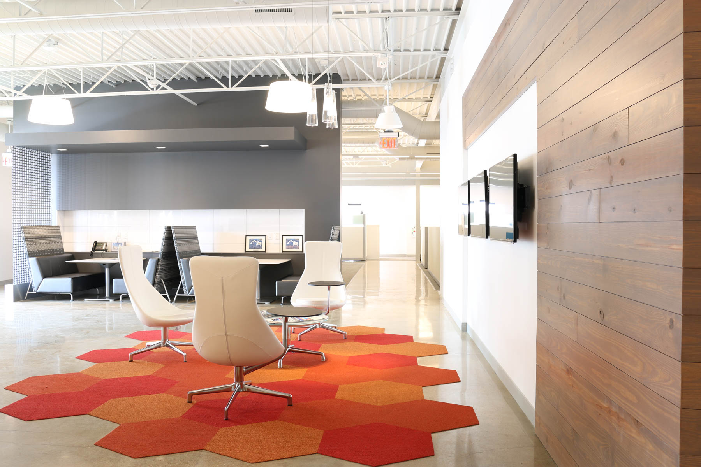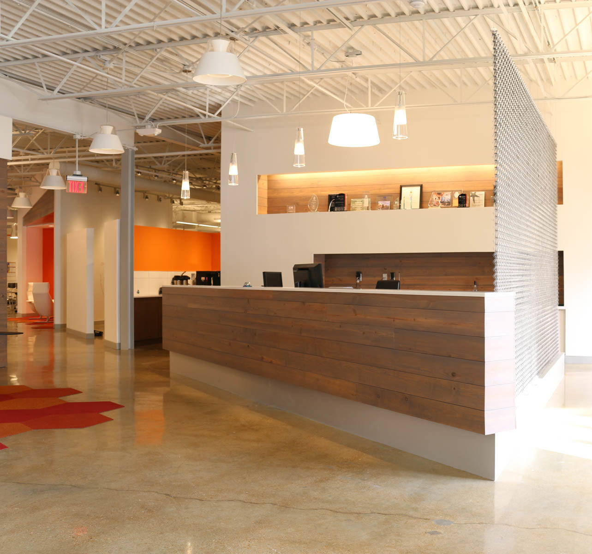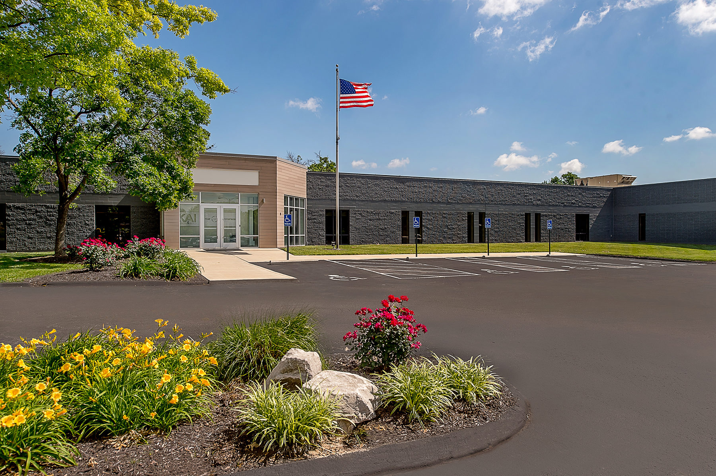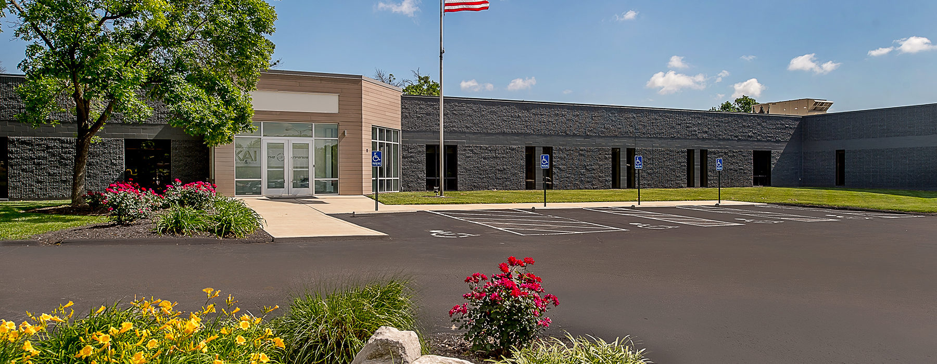
Design-Build Industrial Chic
In a move toward owning their own building rather than continuing to rent office space, KAI purchased a 25,000 SF building on five acres of land. The building was a former call center and required a gut rehab to meet KAI’s business needs.
KAI’s designers began working on a plan to create a space that would ultimately be called “industrial chic.” The open plan incorporates concrete floors with modern finishes such as glass, metal and wood. While the underlying palette is mainly grays and whites, intense pops of reds, oranges, greens and blues complete the design.
KAI performed all work for the space, including architectural design, interior design, MEP engineering and construction services.
- Services
-
Architecture, Interior Design, Mechanical Engineering, Electrical Engineering, Plumbing Engineering, Design-Build
"Finding a property with 100-plus parking spaces and five acres giving us the ability to build a warehouse with a yard was a real win for us operationally, as we enhance our Build services. Our new building not only has everything we need, but is also centrally located. We’re excited about this new chapter for KAI as we continue to grow and evolve with the ever-changing design and construction industry"
