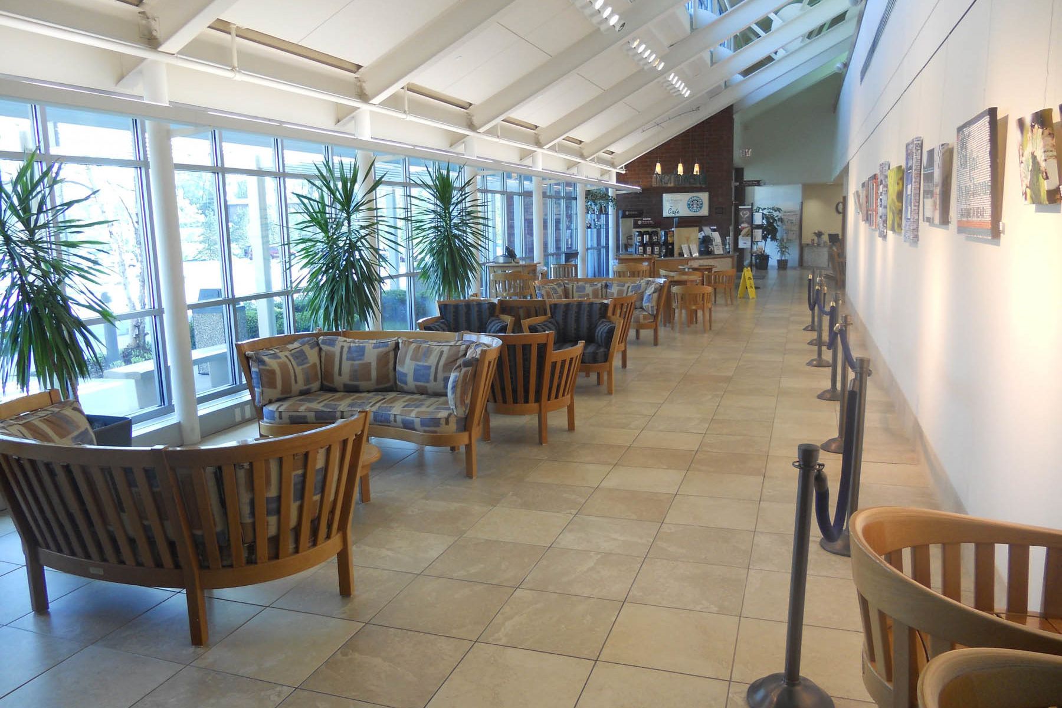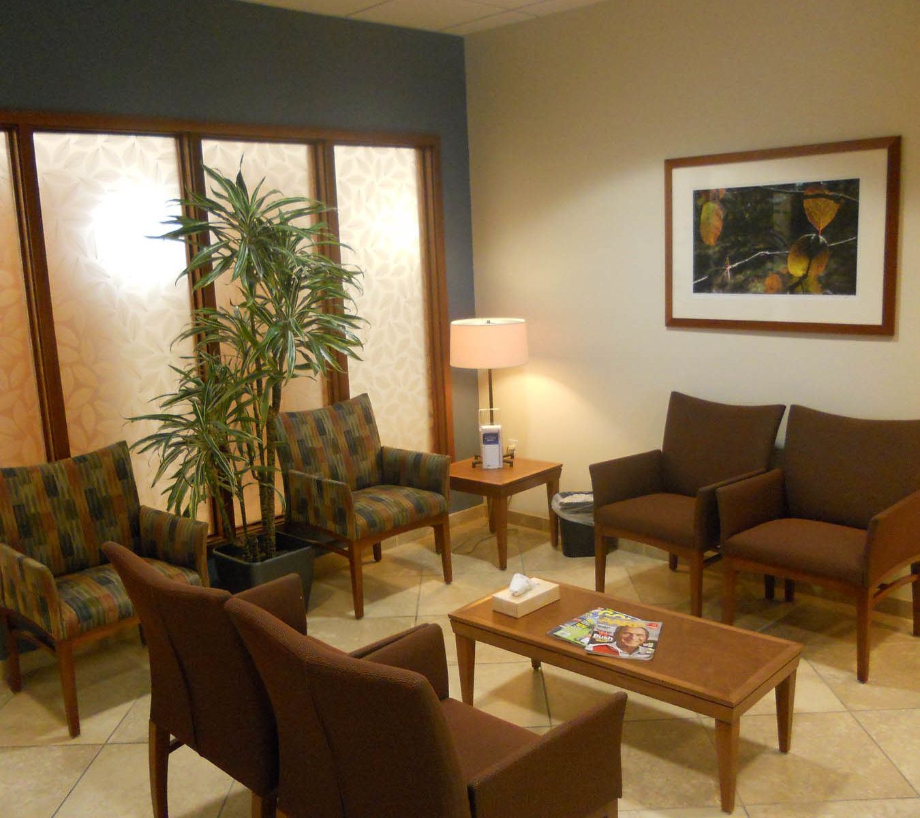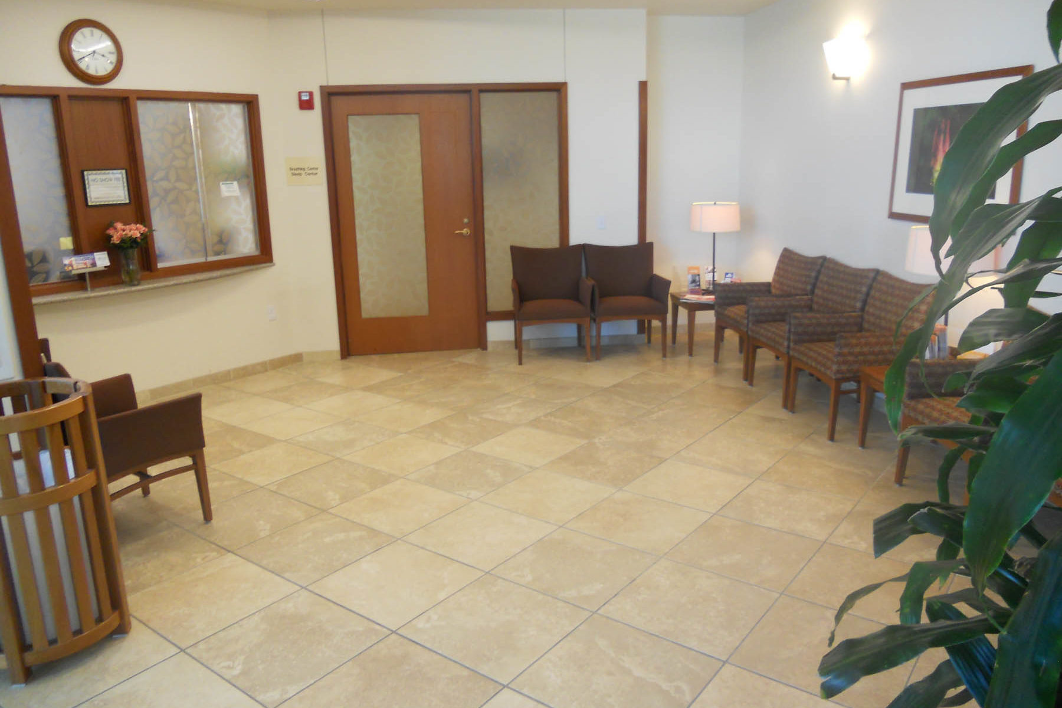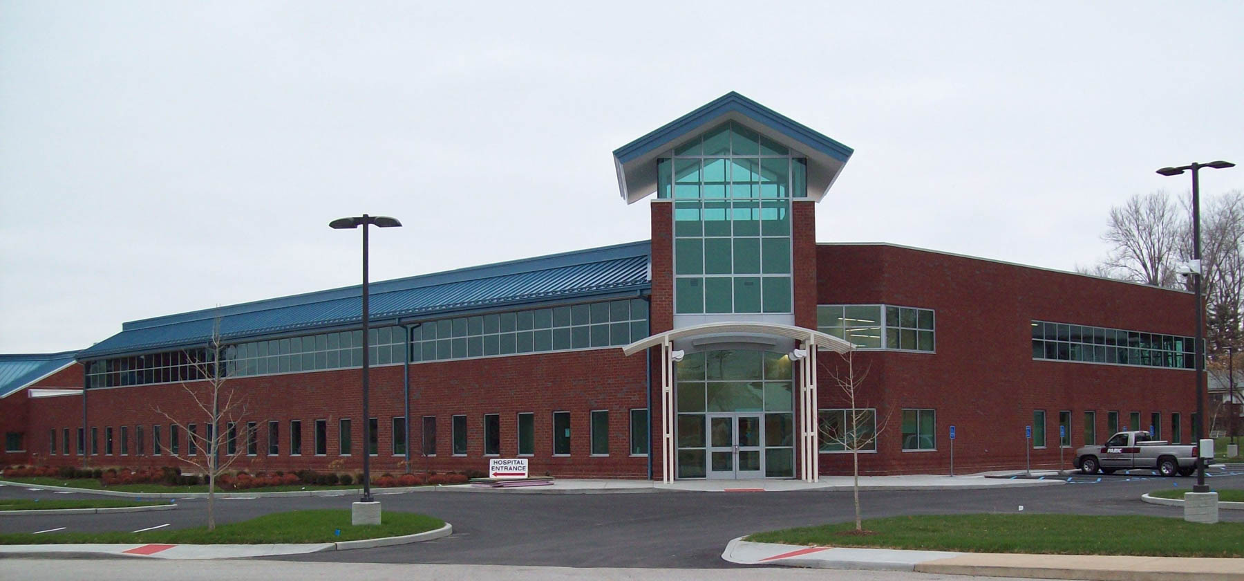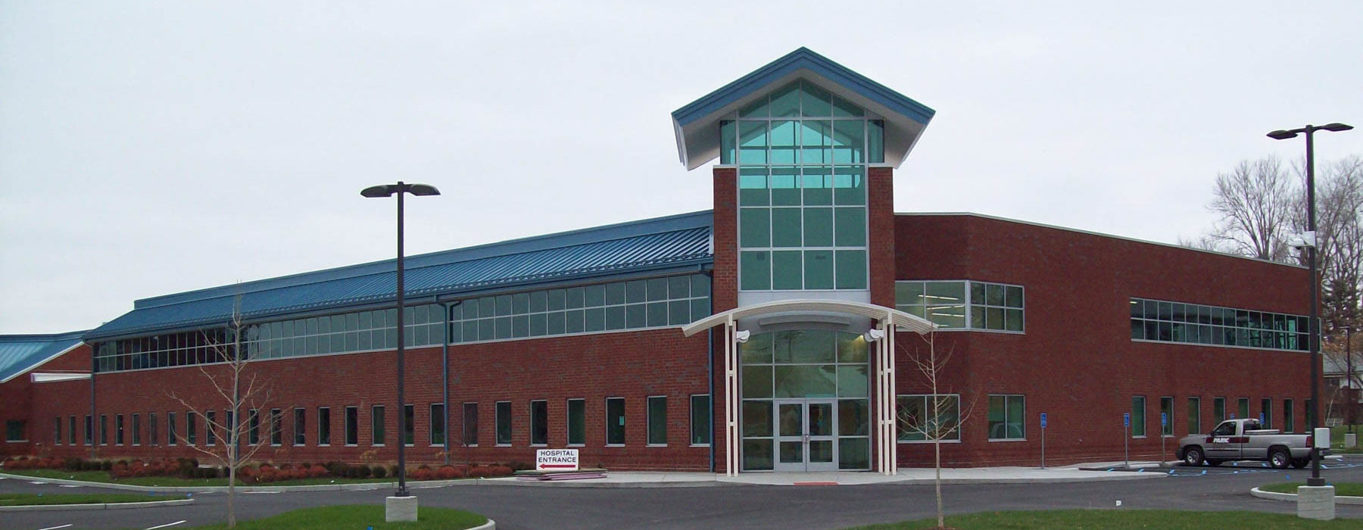
New Medical Office Space for the Community
As BJC’s Christian Hospital closed its Graham Medical Center, the need for attractive, easily-adaptable specialty and primary care medical office space became evident.
BJC looked to KAI (in association with PARIC and BSA Lifestructures) to provide architectural and MEP/FP design and Building Information Modeling (BIM) services for the design and construction of the Northwest Healthcare Building C, a 40,000 SF medical office building addition adjacent to their existing acute-care facility. The new two-story addition provides the additional medical office space needed to serve that area.
The Building C addition was carefully designed to blend seamlessly with the existing acute-care facility. Brick veneer, ribbon windows, and a standing seam roof were used to match the existing building materials and campus style.
The project was completed on a very aggressive schedule, with only 18 months from preliminary design to construction completion.
KAI also managed the Architectural/MEP/FP/Structural Revit™ BIM model showing building systems and utilities. The model was used to depict the phasing elements in the project and also show the scheduling milestones.
- Services
-
Architecture, Building Information Modeling, Mechanical Engineering, Electrical Engineering, Plumbing Engineering, Fire Protection Engineering

