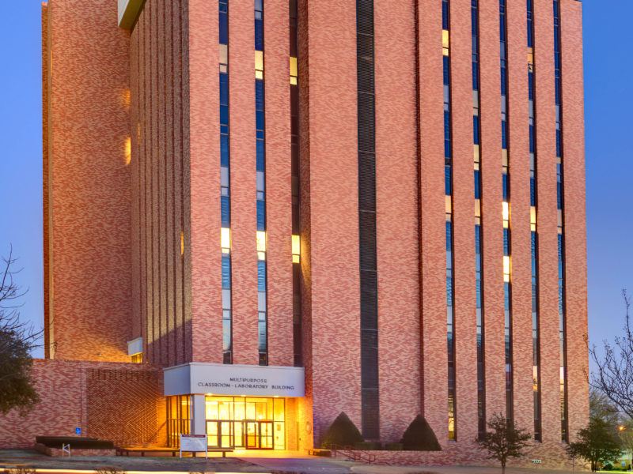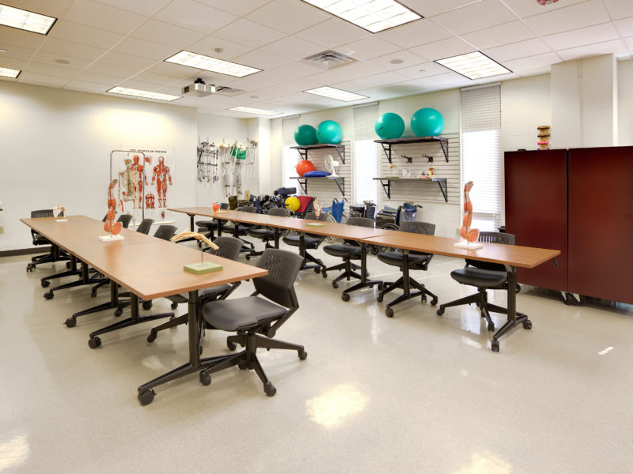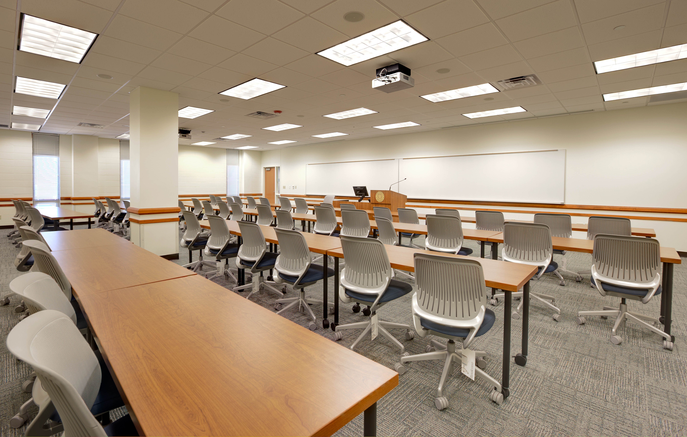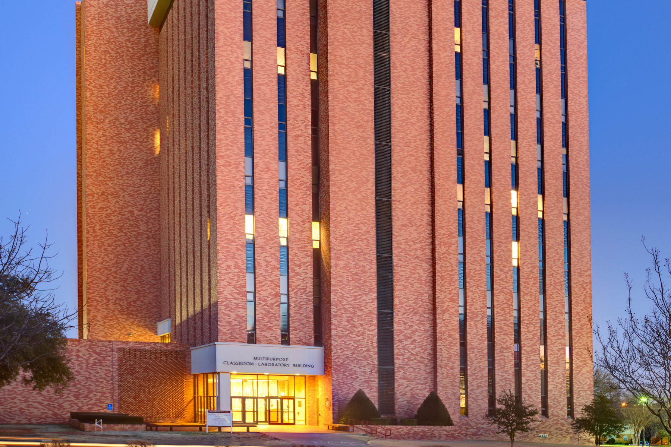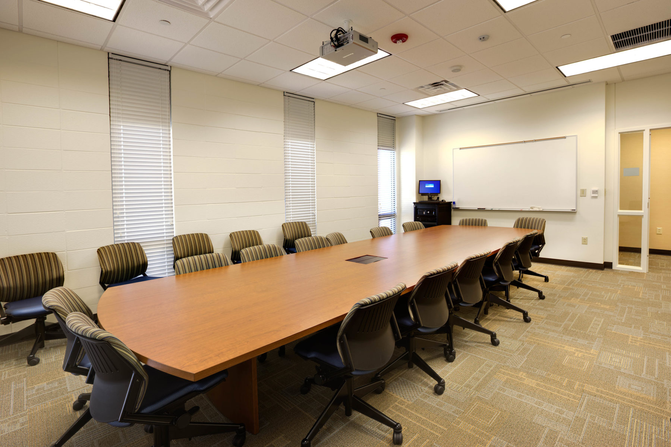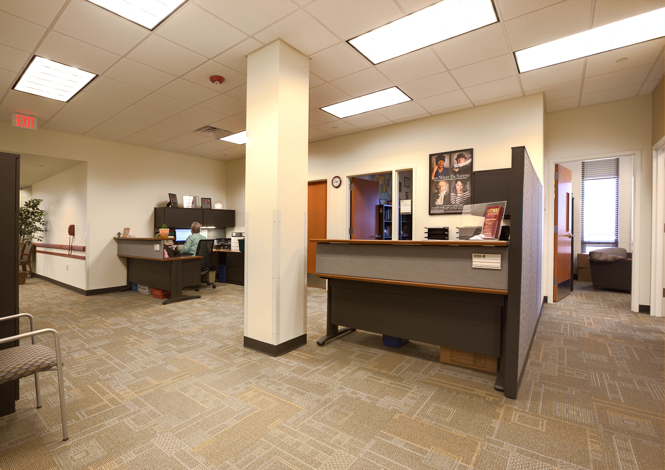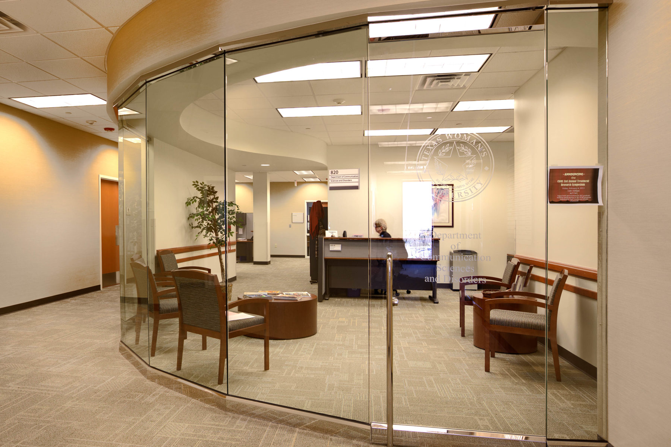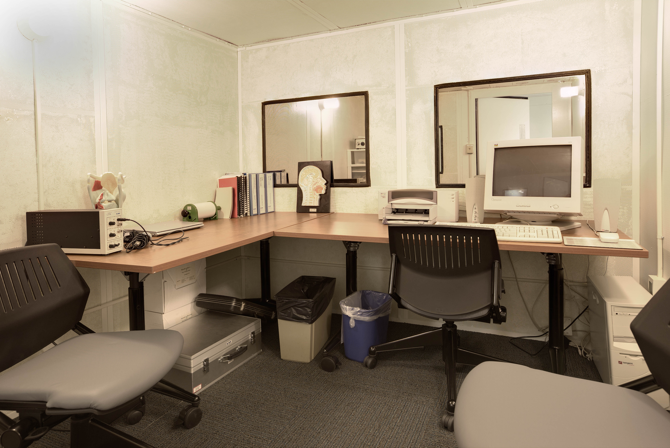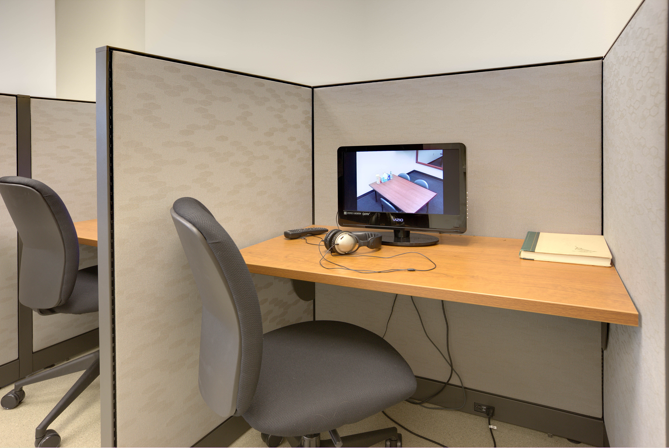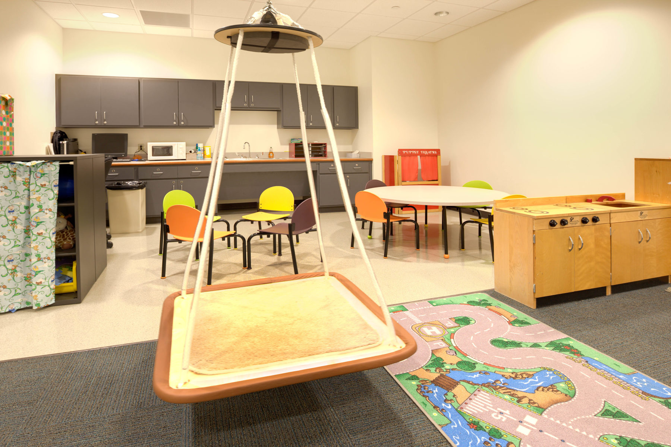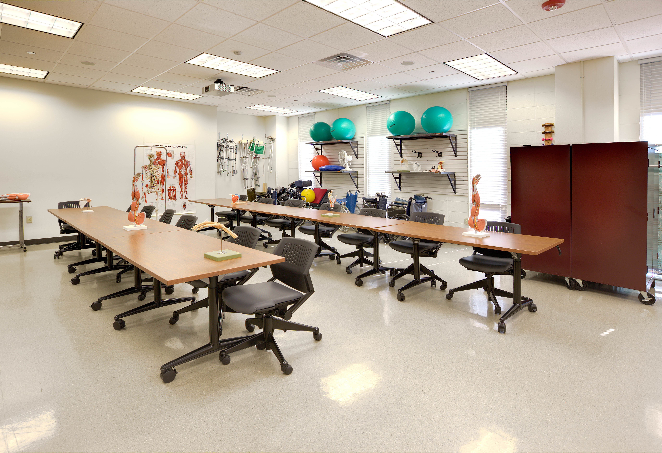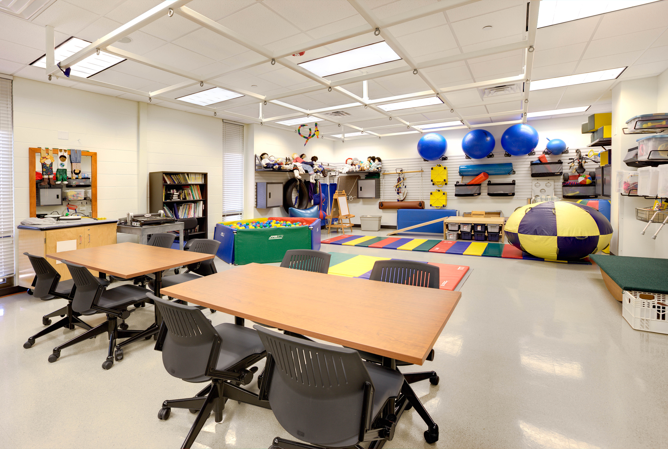
Centralizing Learning Spaces
Texas Woman’s University (TWU) hired KAI to renovate and update the nine-story, 30,000 SF Multipurpose Classroom Laboratory (MCL) Building. The floors housed the Occupational Therapy and Communications Sciences Departmental and faculty offices, Instructional Laboratories specific to each department, a Speech, Language & Pathology (SLP) Clinic dedicated to serving the general public and teaching the students and multipurpose classrooms. TWU is committed to creating inter-disciplinary learning environments.
KAI was hired for a complete renovation of these spaces for efficiency and to reorganize the departments into cross-discipline departmental suites, labs, support spaces and classrooms. Designers restacked the floors to encourage collaboration and shared experiences.
The Departmental Suites, at the Universities direction, share one floor instead of two, with each having its own entry and presence. The Labs are now housed on one floor along with the SLP Clinic for instructional interaction. The General Classrooms are combined on one floor to minimize traffic flow and sound interference within sensitive lab environments.
- Services
-
Architecture, Mechanical Engineering, Electrical Engineering, Plumbing Engineering, Program Management, Fire Protection Engineering
