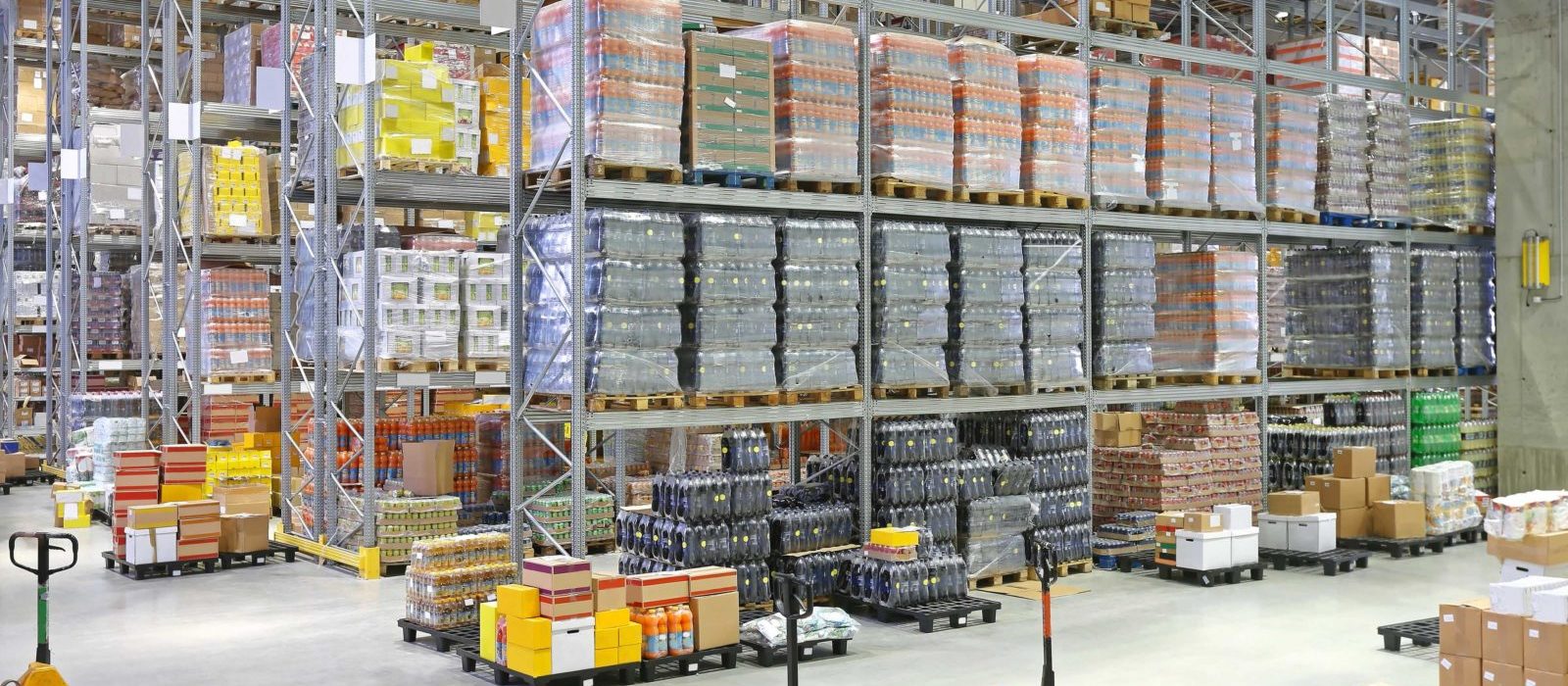
Cold Storage Design
KAI was selected to design this fast track, frozen food and dry goods distribution facility for Marriott Distribution Services of Washington, D.C. The project consists of site cast painted concrete exterior walls with interior columns and bar joist structures at 30′ – 0″ clear supported by belled piers.
With our specialized approach, KAI was able to have steel delivered within five weeks of document completion for the Marriott Cold Storage & Distribution Center. The project square footage includes 130,000 SF of office space, 25,000 SF of -32 degrees of Freezer, 40,000 SF of 45 degree Cooler/Cool Dock and 55,000 SF of Dry Goods distribution warehouse.
- Services
-
Architecture