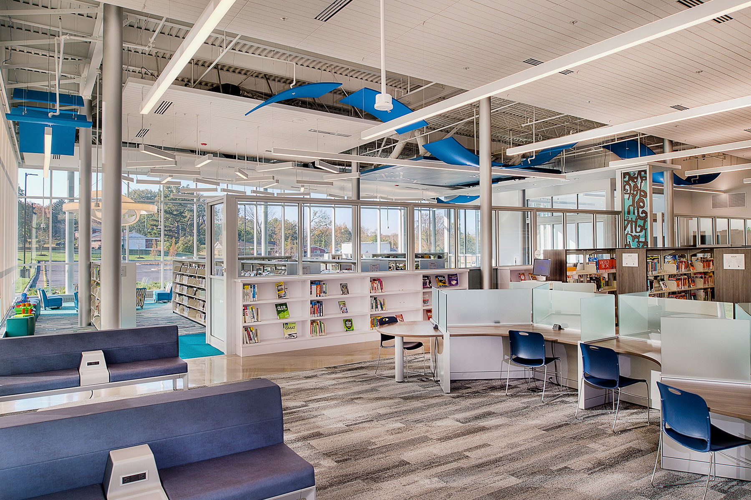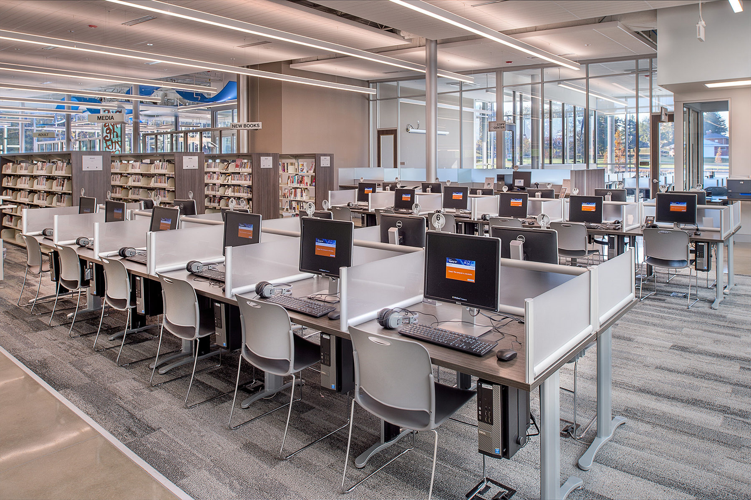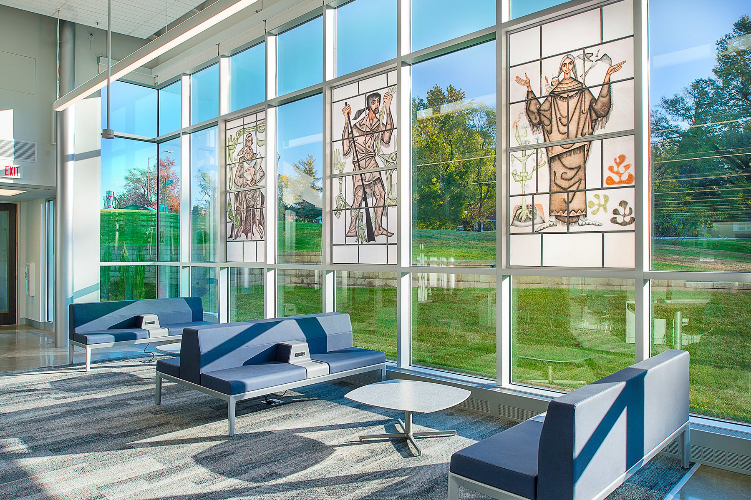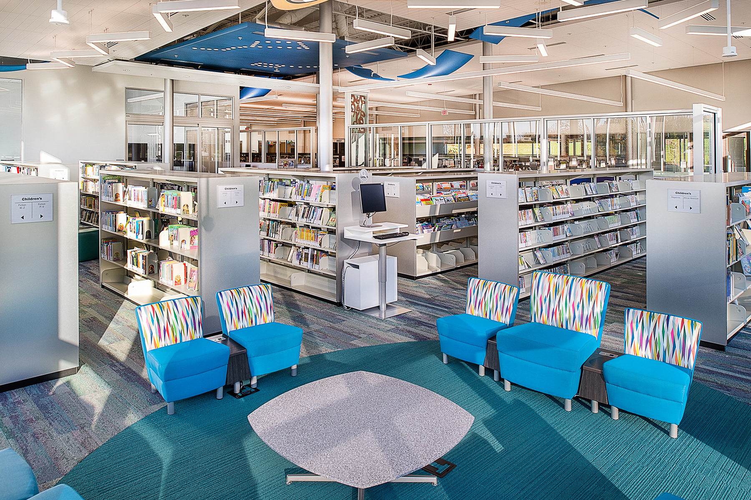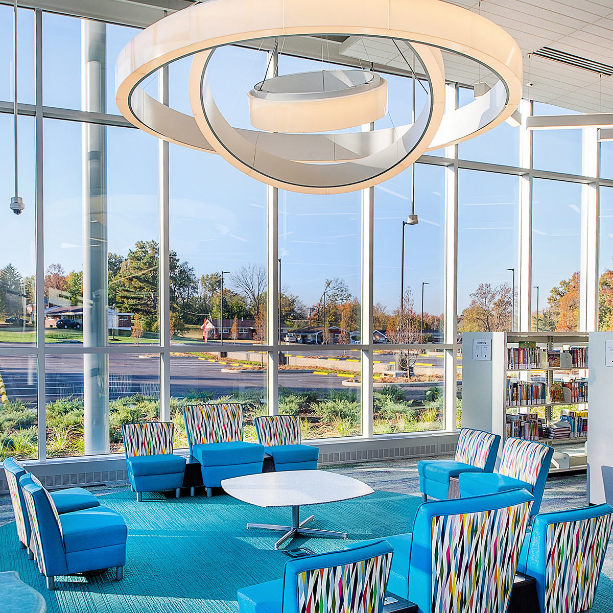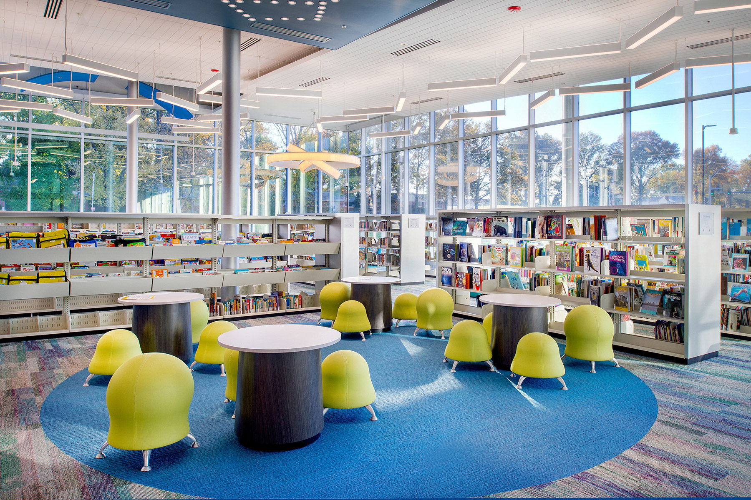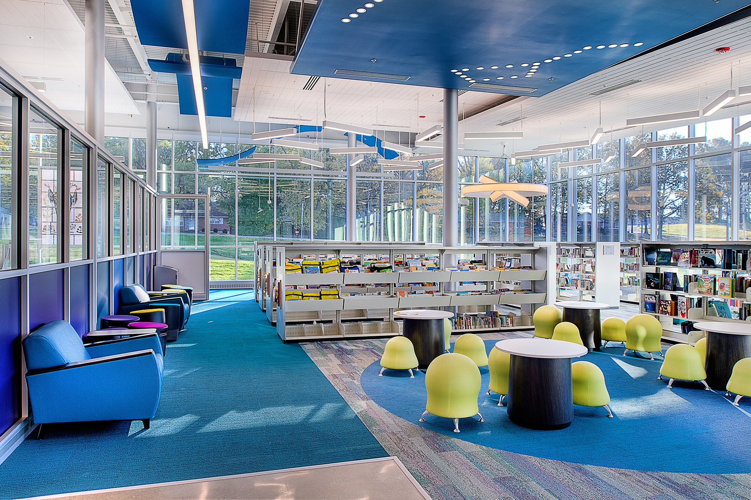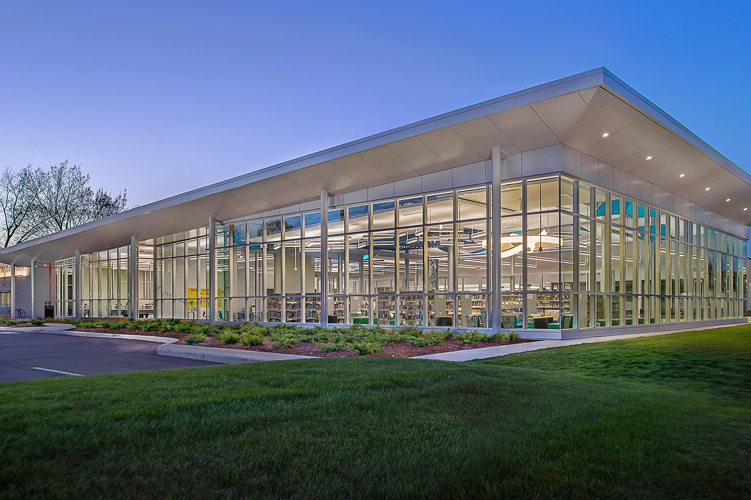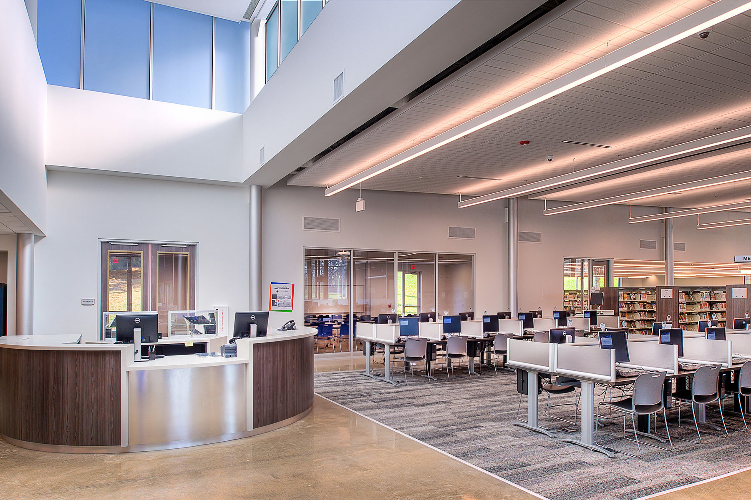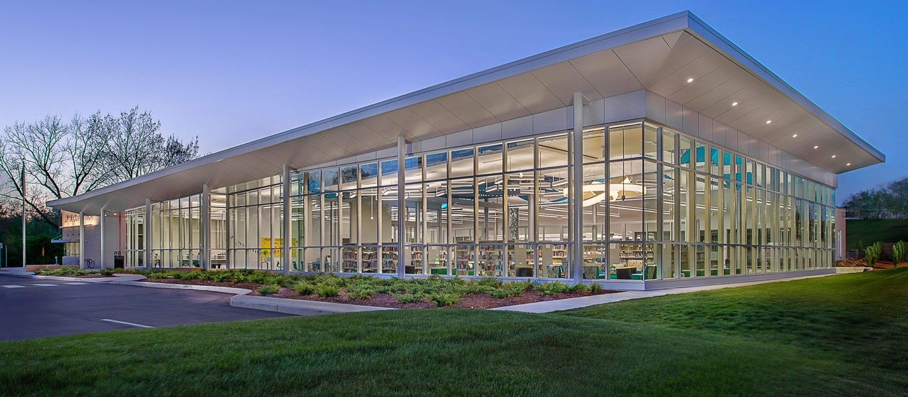
Designing for a Community's Needs
In direct response to the community’s desire for a new library, KAI was contracted to design a new 20,000 SF branch library to replace the existing Lewis & Clark facility that was built in 1963. With 16,000 SF over two floors, the facility was no longer viable for a contemporary library.
The new $6.5 million library incorporates a pavilion design with glass on two sides of the building allowing for natural light into the facility and greater connectivity to the community and exterior. A two-story clerestory lantern pops up beyond the roof line, serving as a beacon to the building entrance.
The library is organized in a manner that pulls as a metaphor from the Lewis and Clark expedition creating destinations along a path for each space.
Community input was crucial in determining the library’s amenities. In direct response to needs expressed by the community, the new facility contains study rooms, quiet spaces, seating throughout, additional space and three different computing areas (with 57 new computers total). Highlights include an expanded children’s area with discovery-themed details such as the Big and Little Dippers created out of LED lights; a colorful teens lounge; private study rooms; a large meeting room and a business center.
The original library was known for its iconic stained glass windows depicting Lewis, Clark and Sacagawea. Before it was demolished, KAI and the design team removed the windows, had them restored, then reinstalled at the new branch.
- Services
-
Architecture, Interior Design, Mechanical Engineering, Electrical Engineering, Plumbing Engineering, Programming, Fire Protection Engineering
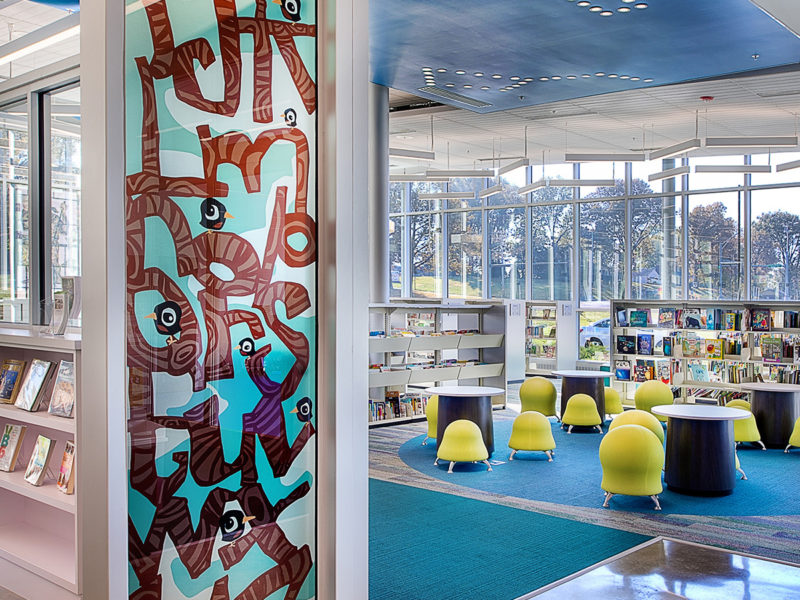

“We are so thrilled to be opening the beautiful new Lewis and Clark Branch. I said at the groundbreaking that this was the library the community built and this can be seen in every corner of the branch. I hope the patrons love it as much as we do.”
The Impact
Serving an underserved community.
The Lewis & Clark branch is designed to meet the needs of an area suffering economically with chronic unemployment and schools sometimes unable to meet the needs of students. Designers looked for ways to serve this community beyond the expected stacks. They created abundant community spaces -- from a business center with fax and copy machines, to a large community meeting room with white board and projector, to three private study rooms, to dedicated children's and teen's areas. The library is a safe and accessible place for information, programs, collaboration, community and fun.

