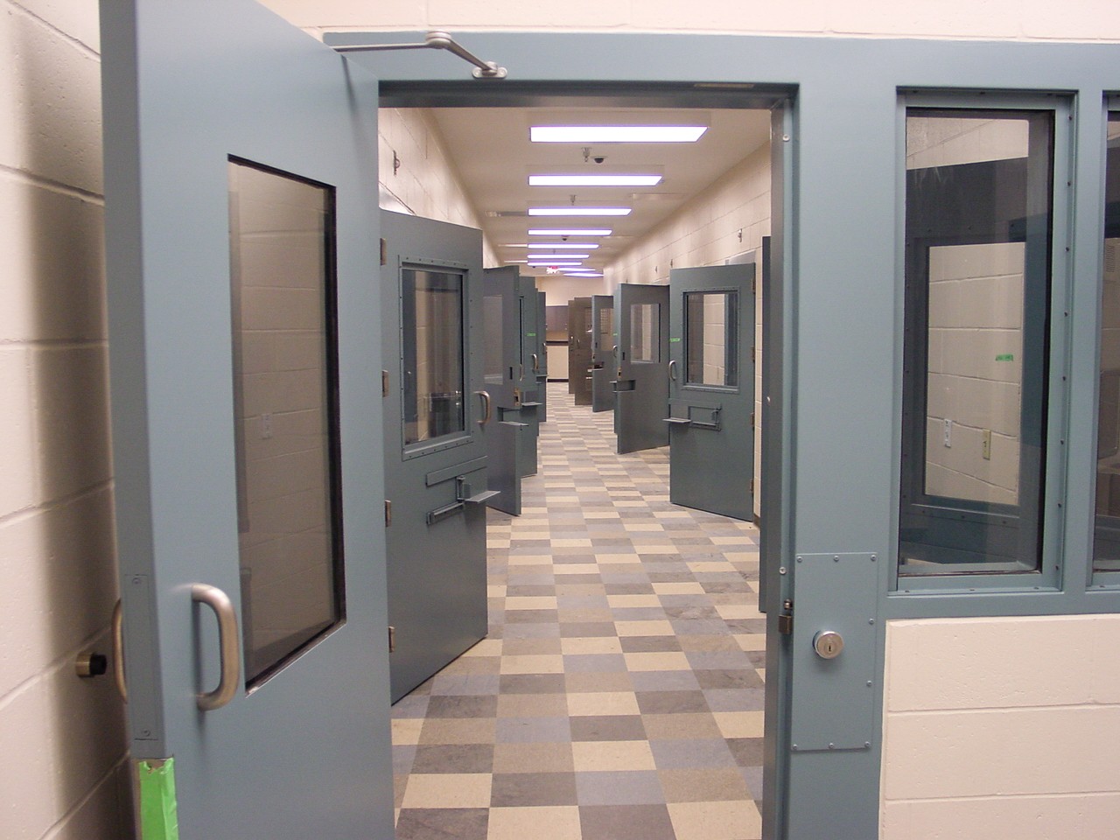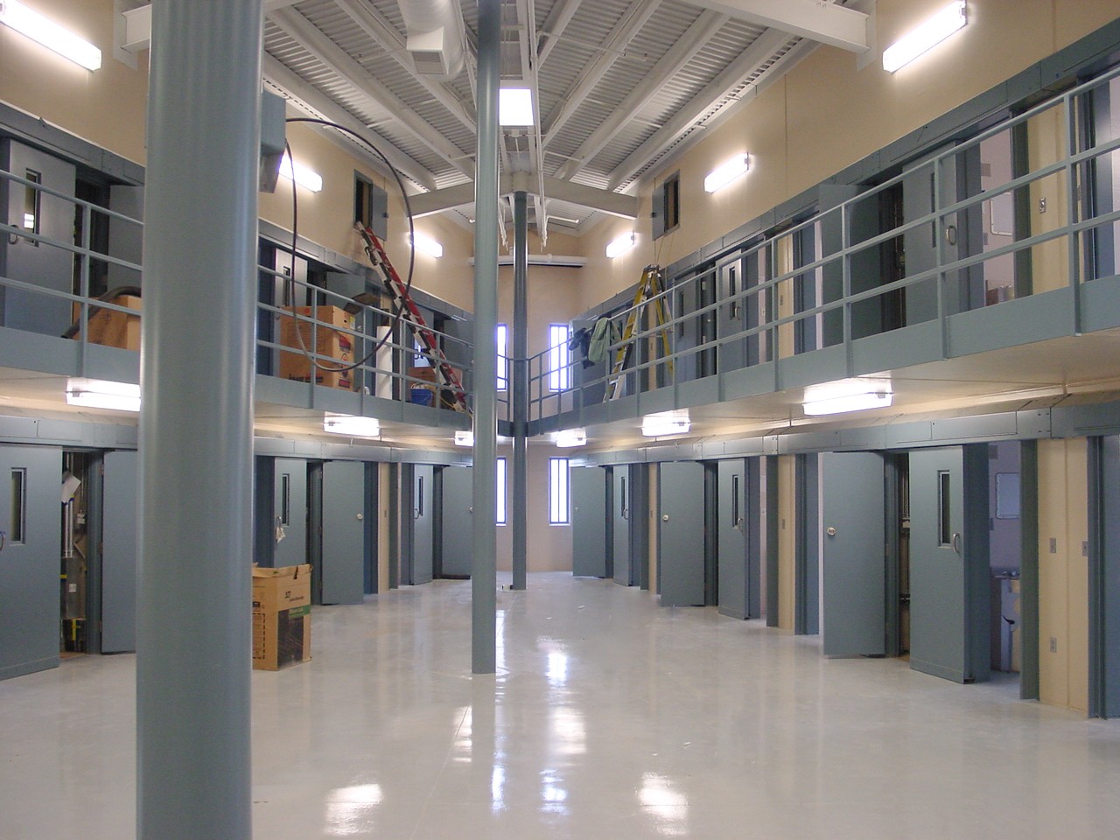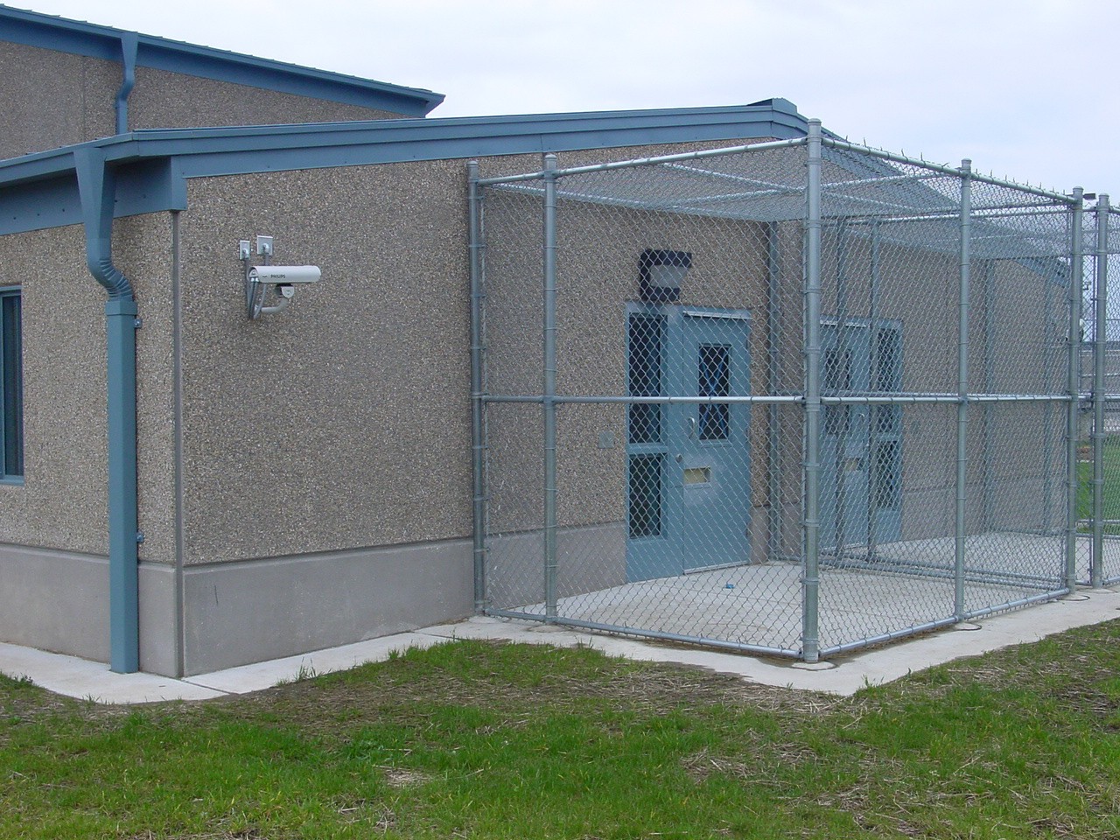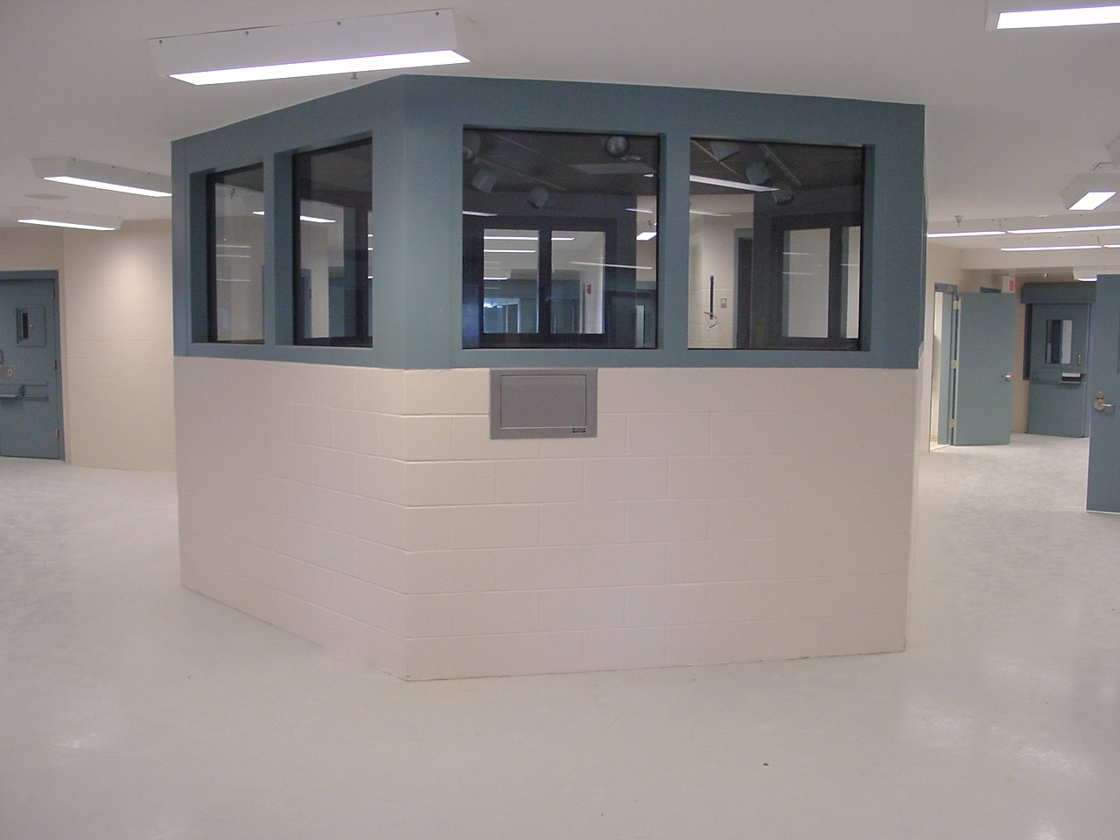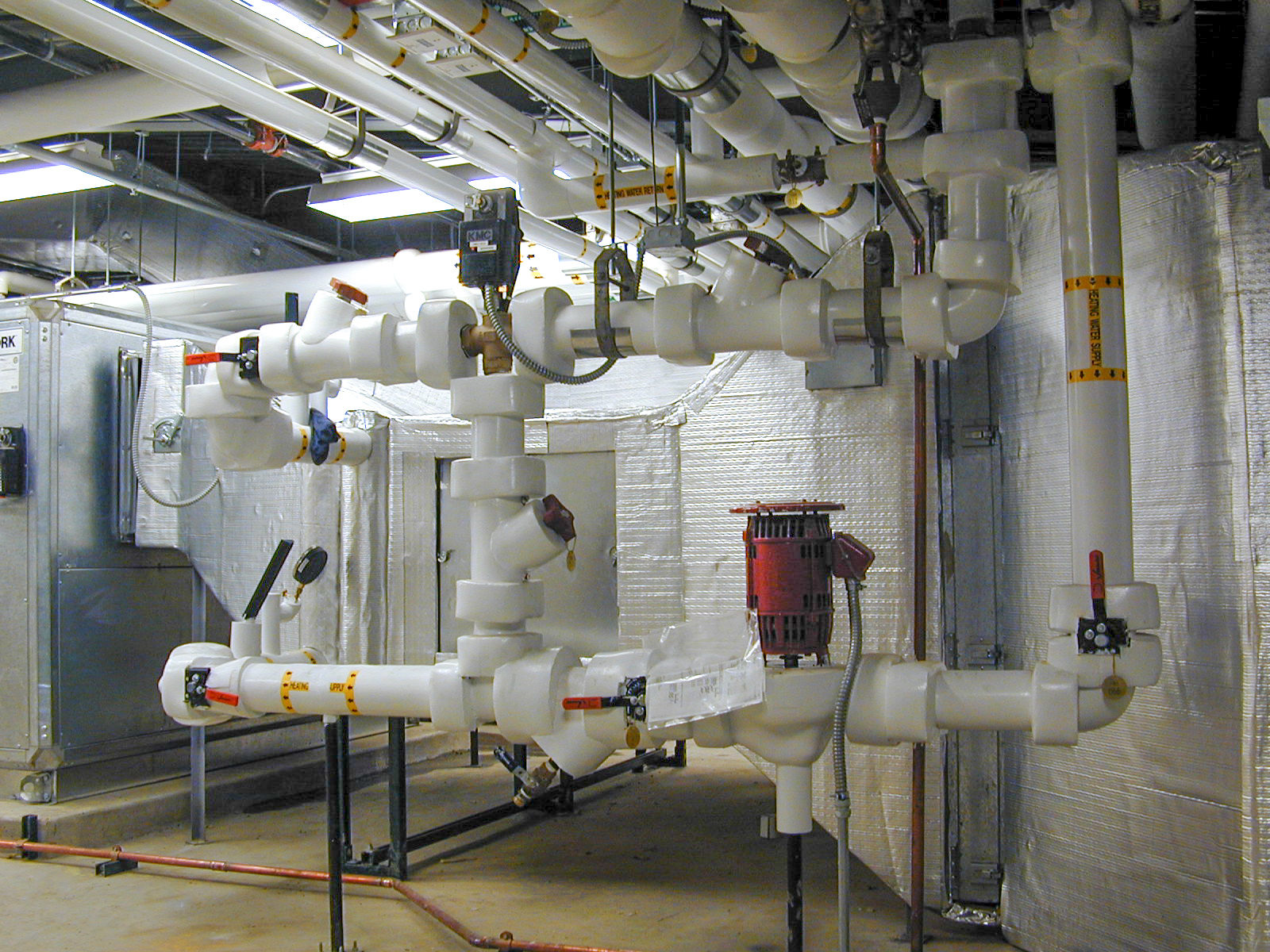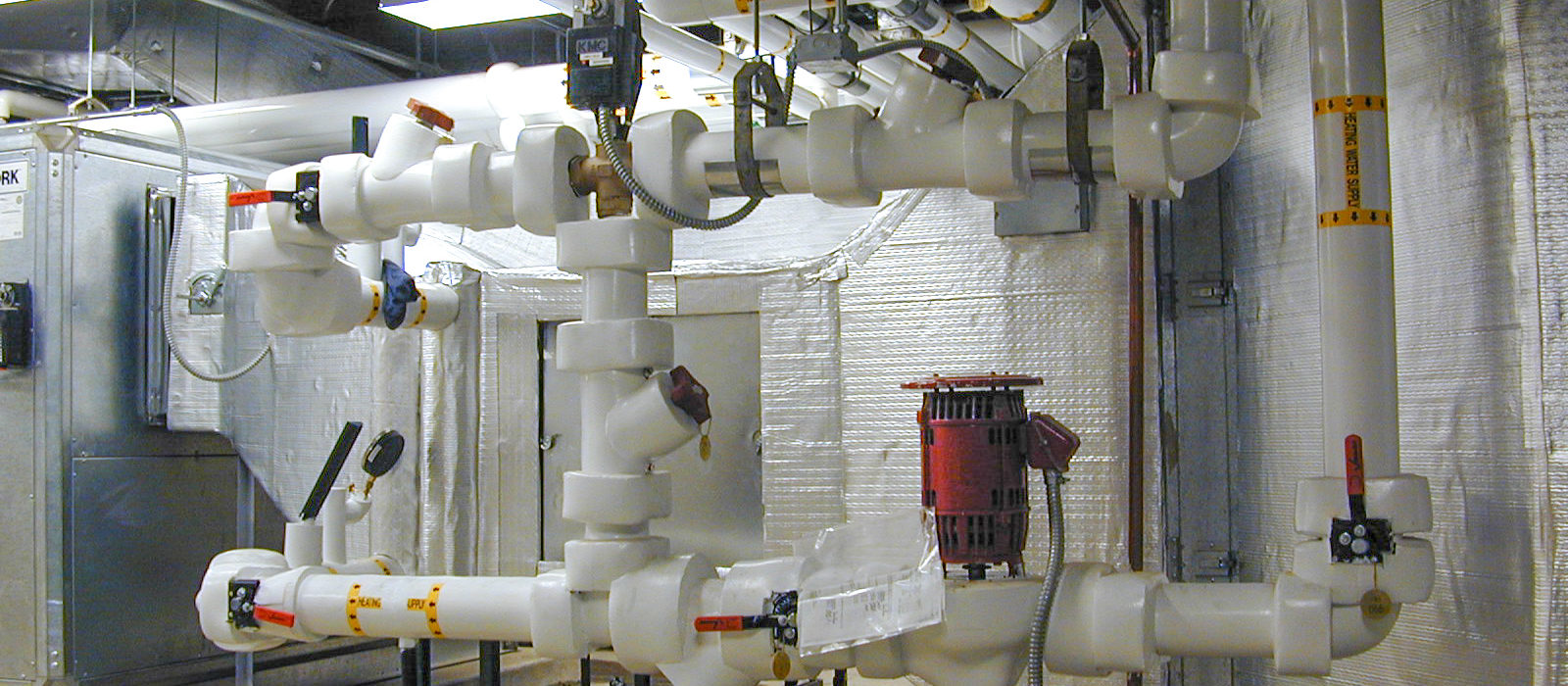
Replacement Building for the Missouri State Penitentiary
As associate architect and engineer, KAI provided design services for a replacement facility for the Jefferson City Correctional Center. The existing 31-building facility with portions pre-dating the Civil War was outdated. The new maximum security facility encompasses a 19-building campus with a capacity of 1,996 beds.
The new 670,000 SF prison includes one administration and seven prototypical housing buildings each with four, two-story wings. Each wing has 36 double-occupancy cells and each building has a central control room providing views into each wing.
The central support building includes a medical clinic and 25-bed infirmary, facilities for recreation, education, spiritual activities, library and food service and dining spaces.
The multi-purpose building houses inmate visitation areas, parole offices and cable television production studio for inmate and educational programming.
Other components of the campus include production facilities for inmate industries, separate disciplinary housing unit, central plants and maintenance facility, central production kitchen to supply other central Missouri prisons, a new 750,000 gallon water tower to supply Jefferson City Correctional Center and the nearby Algoa Correctional Center.
- Services
-
Architecture, Mechanical Engineering, Electrical Engineering, Plumbing Engineering, Fire Protection Engineering
“This facility offers a significant improvement in terms of safety, security, efficiency and cost.”
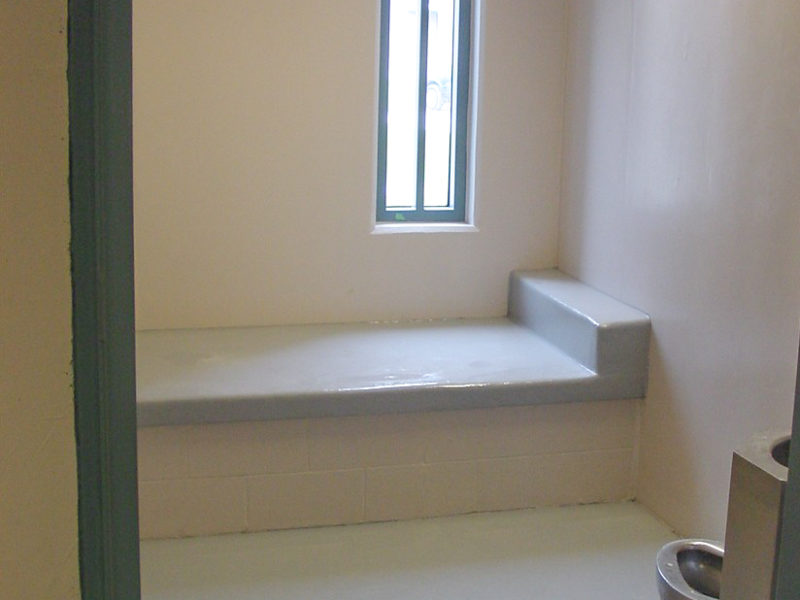
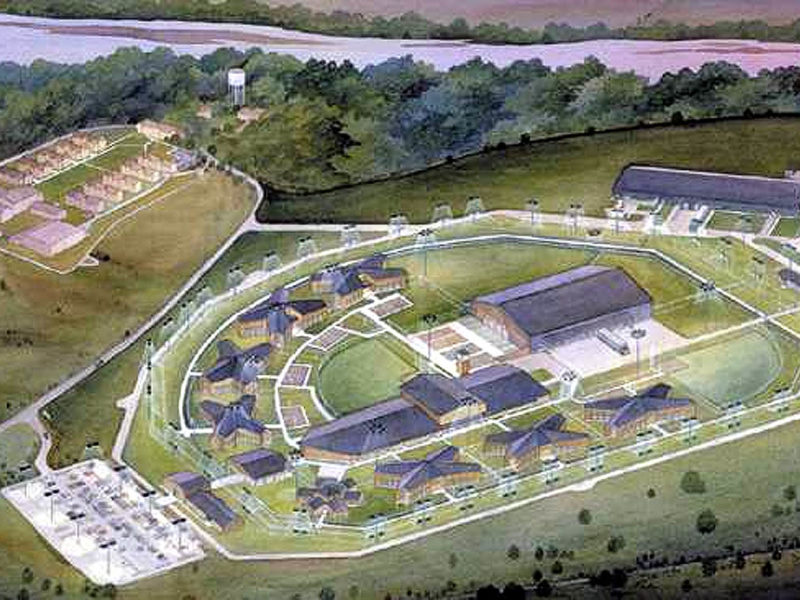
The Impact
Improved Security Comes With Improved Sightlines
Cells have a central pod with a clear view to all pods. Building systems are no longer in tunnels and are above ground for ease of access and safety for maintenance workers.
