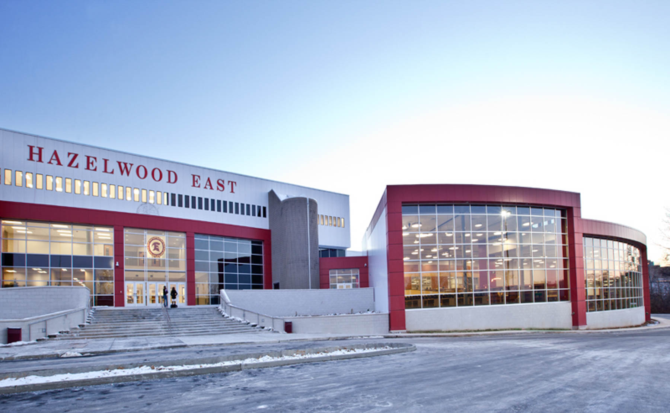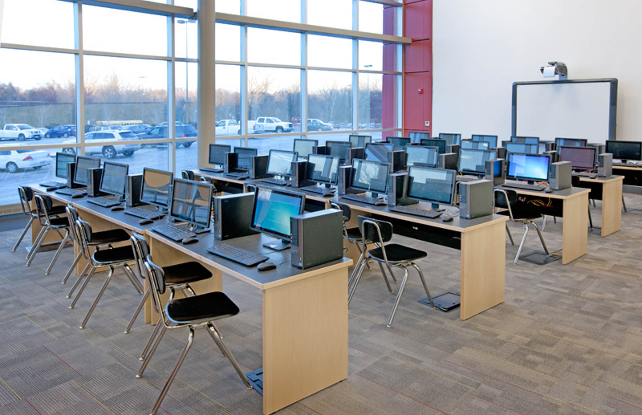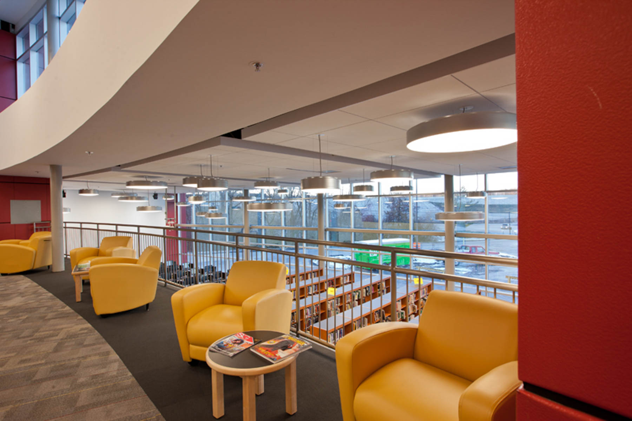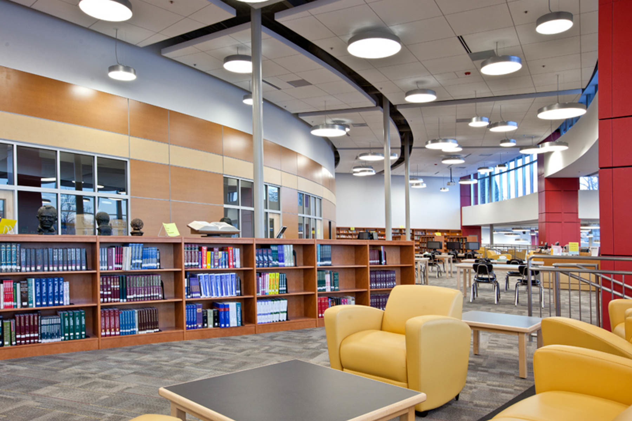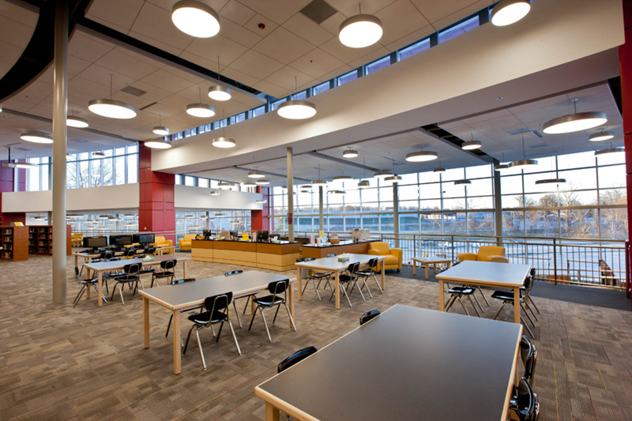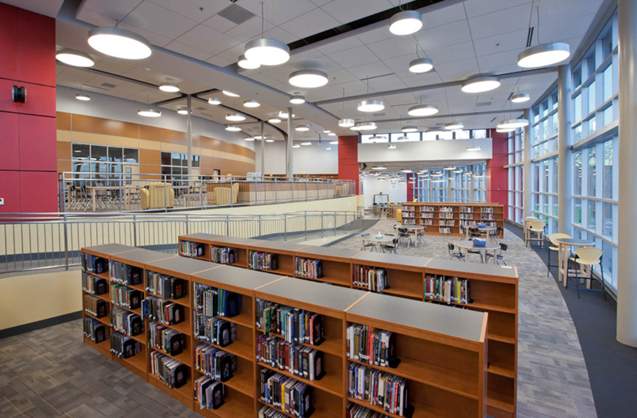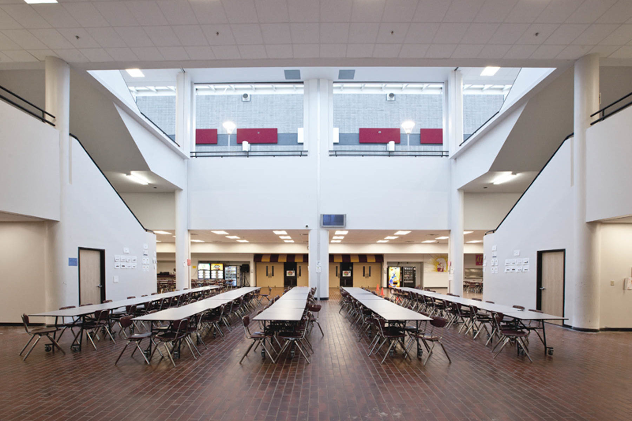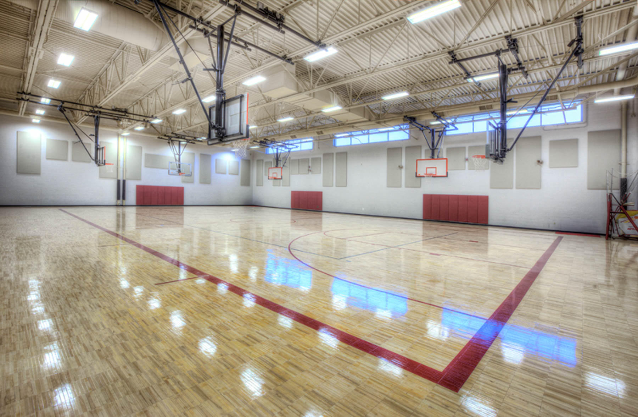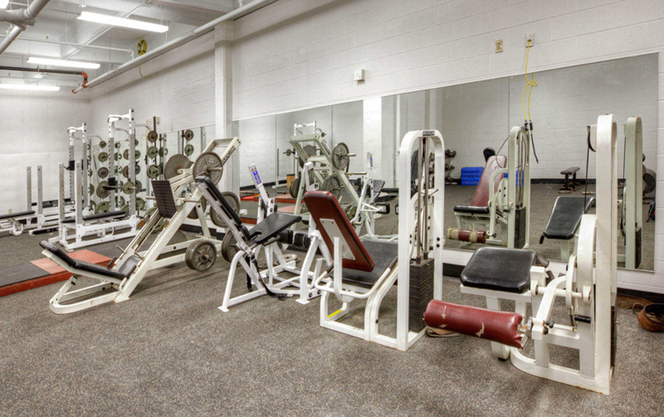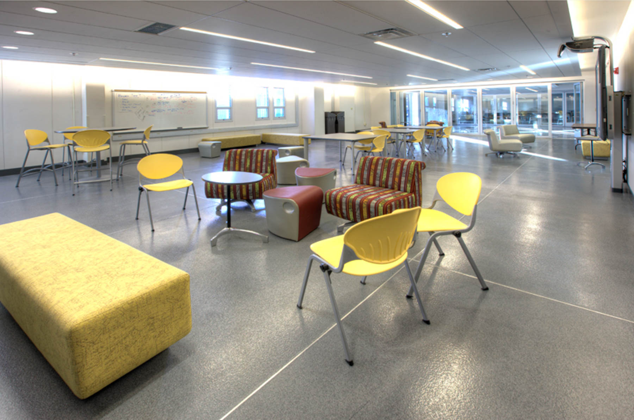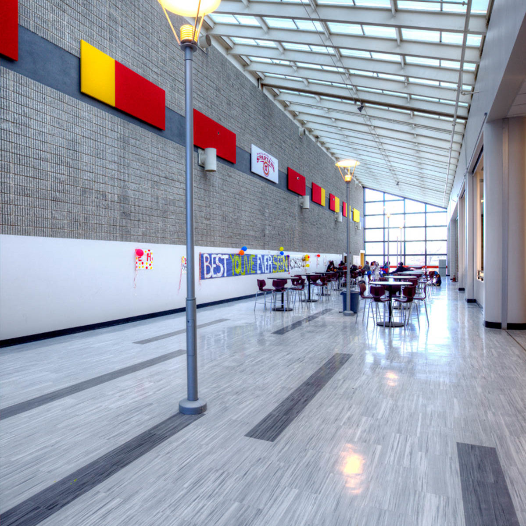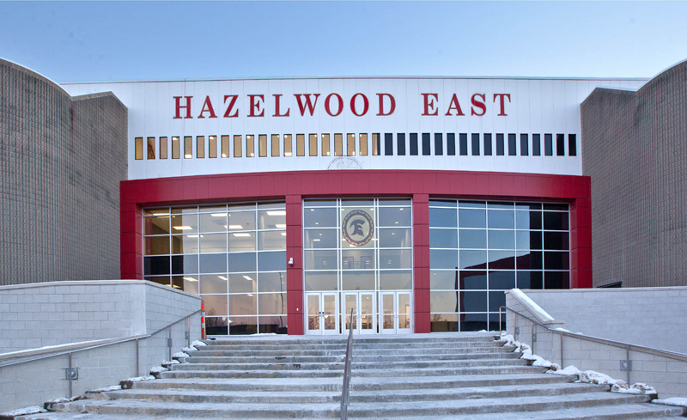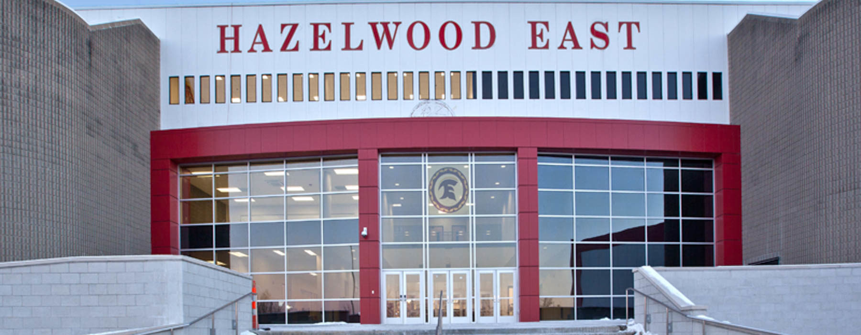
Advancing STEM, collaboration and recreation opportunities
Hazelwood School District selected KAI to perform full design services for the 29,000 SF of additions and 82,000 SF of renovations to Hazelwood East High School as part of a $120 million bond issue to upgrade library and STEM spaces. KAI completed an extensive programming phase and provided Architecture, MEP/FP Engineering, cost estimating and construction administration on the project.
To bring library facilities up to Missouri state standards, designers created a 16,000 SF library addition on the ground floor adjacent to the main entrance. The library features an open café style design with warm wood paneling and plush seating to encourage lingering and collaboration. Two large, 2-story panoramic window walls bring light and energy into the space. The existing library space was converted to offices for the guidance department and additional classrooms, including STEM studios, health occupation, Project Lead the Way and home repair. In concert with the science and math departments, a district-first STEM laboratory prototype was advanced for incorporation into all district high schools. A 7,500 SF auxiliary gymnasium was added on the building’s northeast corner with additional locker rooms.
Using the school colors as a guide, a new front entrance was created with magenta panels echoed on the library addition. Designers incorporated the school’s existing white metal panels on the gymnasium expansion. The new front entrance includes a new center entry plaza and vehicular drop-off area, new main office and new clinic area.
Extensive renovations included providing ADA elevator access to all floors in the north wing as well as ADA access to the fine arts wing, auditorium and gymnasium. Hallway lockers, walls and ceilings in the north wing received fresh coats of paint and remaining chalkboards were replaced by markerboards.
By working closely with the local code officials, KAI developed an innovative smoke curtain design solution to an existing non-code-compliant atrium for the Hazelwood East High School. KAI moved immediately from schematic design into construction documents in order to obtain bids and start construction early.
- Services
-
Architecture, Mechanical Engineering, Electrical Engineering, Plumbing Engineering, Construction Administration, Programming, Fire Protection Engineering
