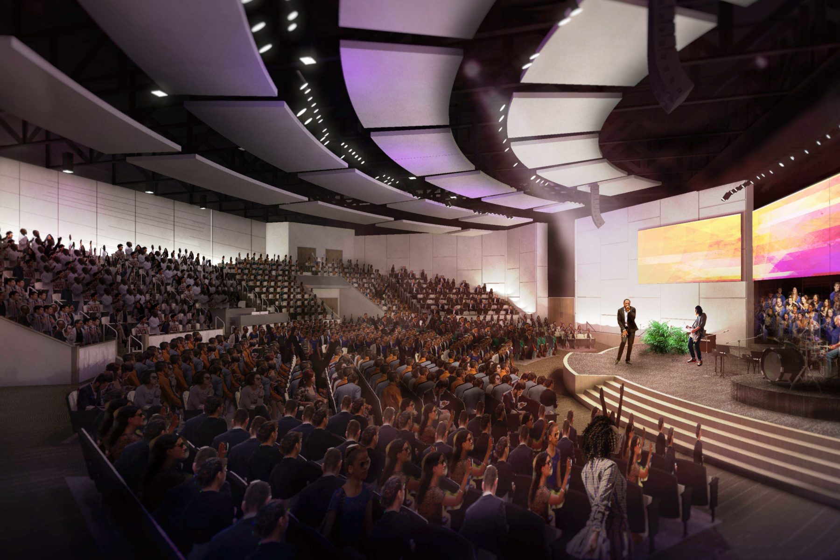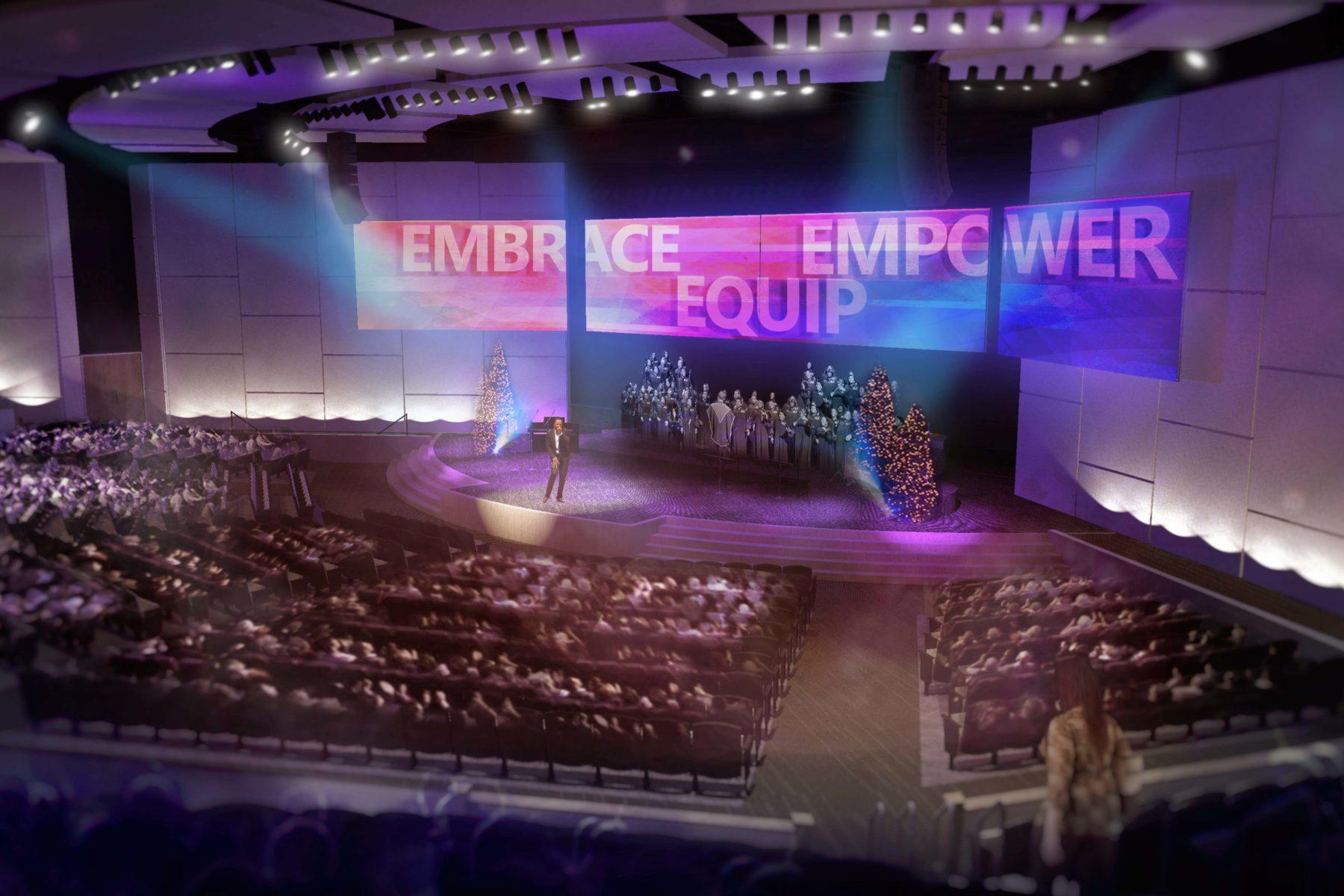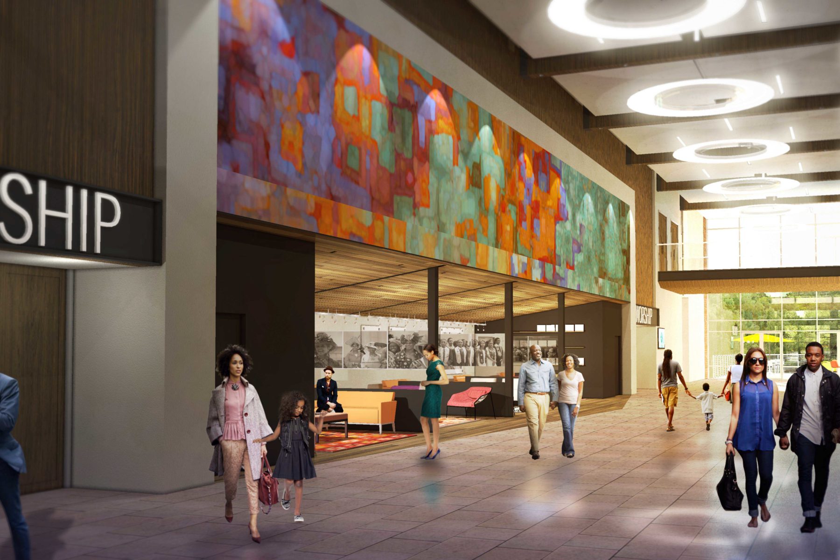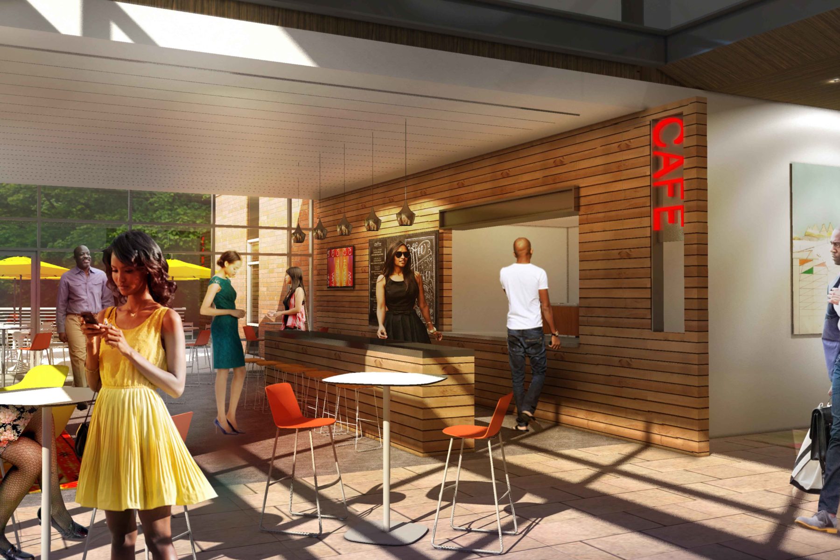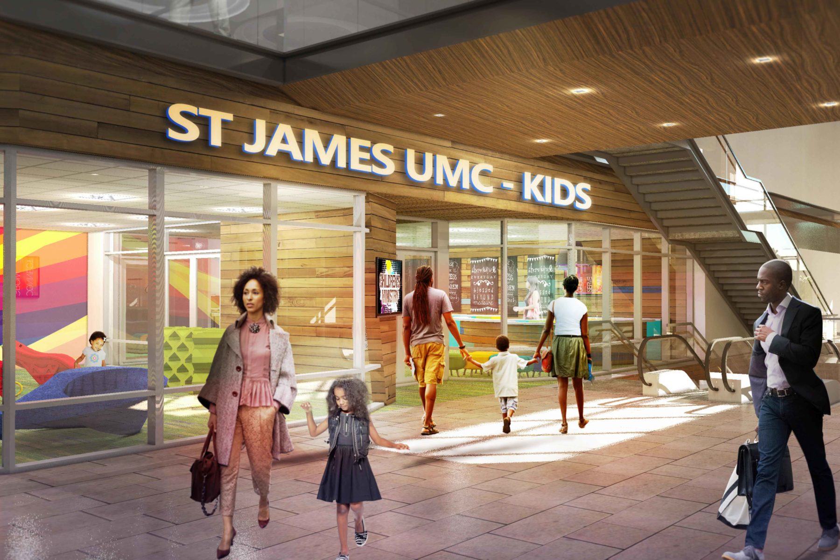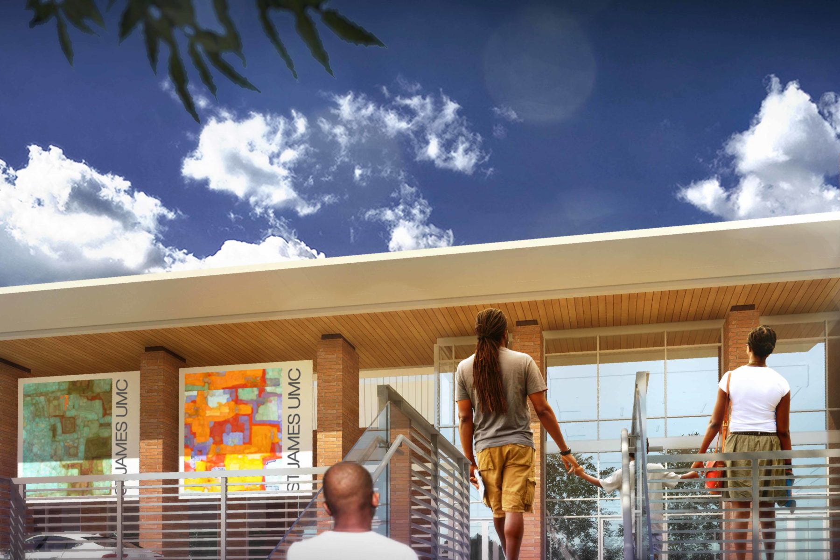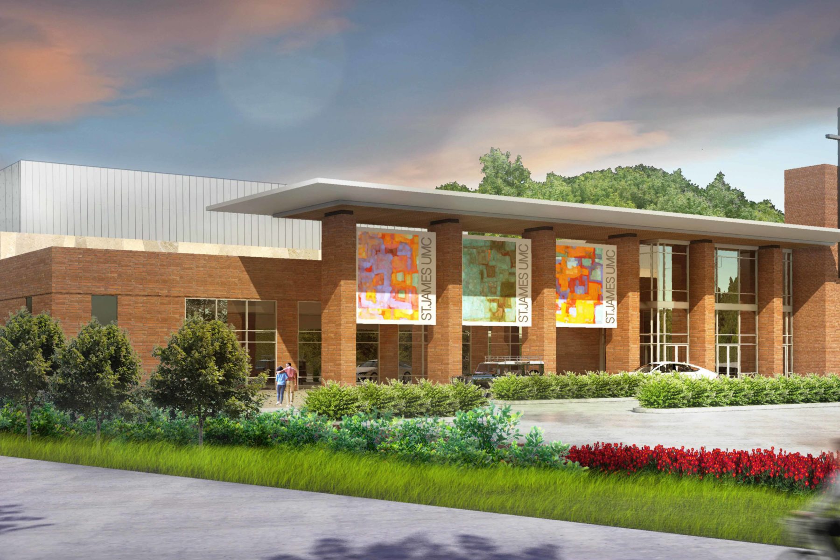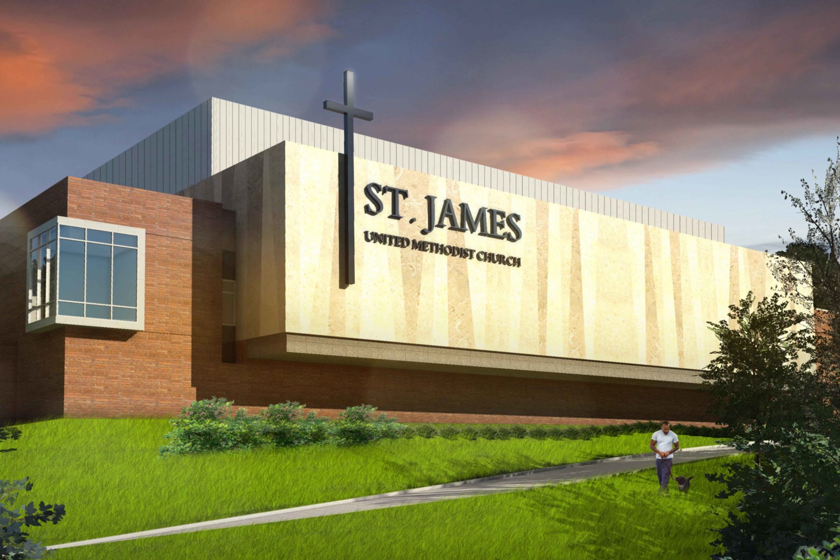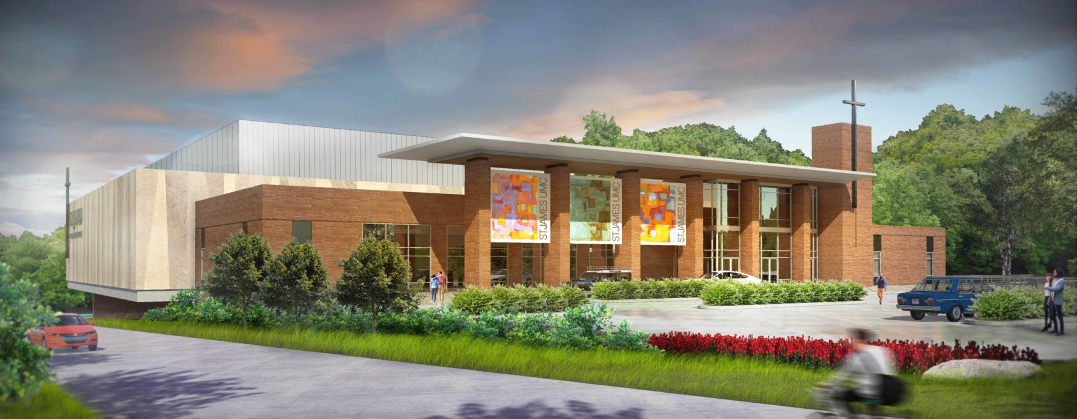
Preparing for the future of this historic church
St. James United Methodist Church is one of the oldest African American Methodist churches in the Atlanta area, with a strong presence, position and heritage. KAI worked closely with the Church committee by conducting a feasibility study to investigate the community’s needs and to create a building that is both practical and functional. KAI also assisted the Church with the master plan.
Planning in the early stages encourages efficient design, which results in significant cost benefits overall. For instance, the St. James United Methodist Church property is heavily wooded with significant topographical features that need to be taken into consideration for a full build-out.
The contemporary design of Phase I is a new $27 million, three level, 160,000 SF structure with parking below grade, underneath the sanctuary. The master plan design includes a 1,200 seat sanctuary that will have the ability to expand to 1,800 seats in future phases. Spaces include a spacious foyer, wide corridor running the length of the building, children’s play center, café, meeting/Sunday school rooms and office suites.
KAI partnered with Dallas-based GFF, a firm that specializes in church design, with KAI as the prime firm and Architect of Record, and GFF as the Design Architect.
- Services
-
Architecture, Programming, Master Planning, Feasibility Study
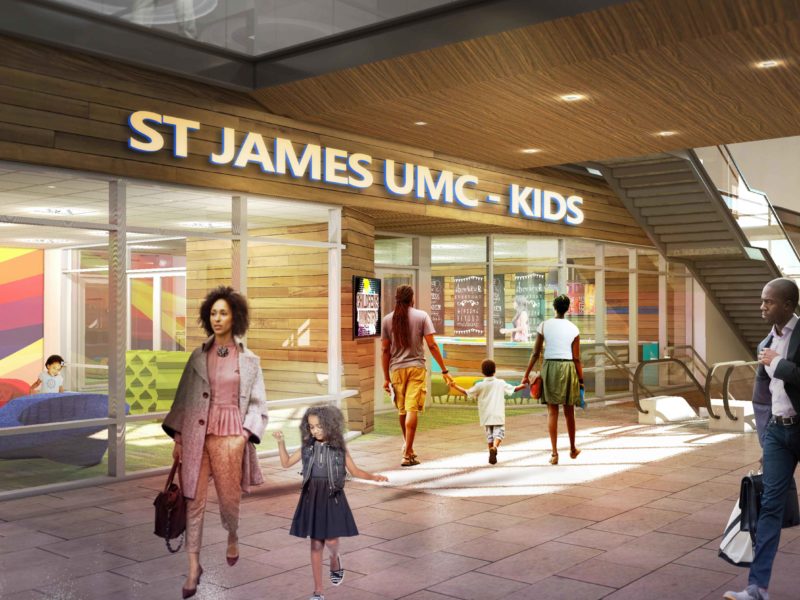
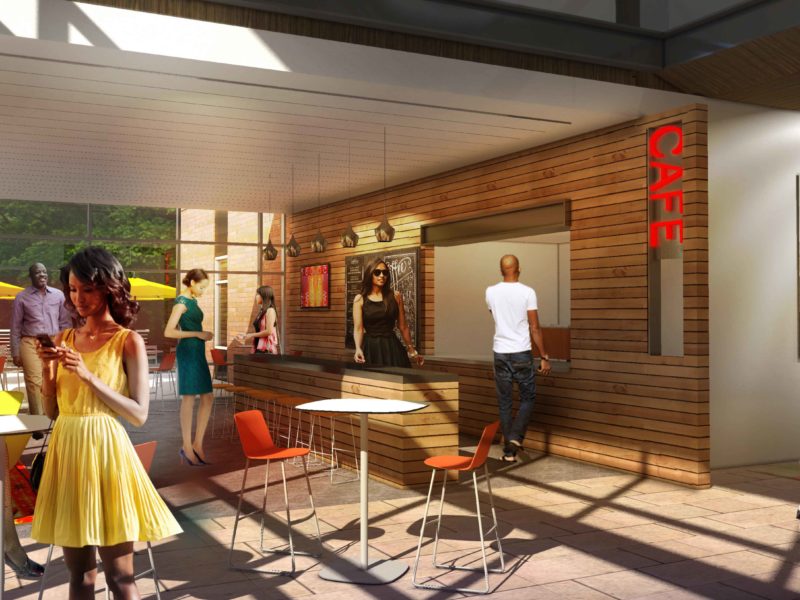
The Impact
Enhancing the church's reach into the community
St. James is a 152-year old church founded by former slaves in 1867. It is the largest predominantly African-American church in the area, with membership close to 3,700. The congregation is noted equally for its community involvement and message of inclusion for all races and beliefs. Their expansion will allow them to spread their reach into even more of the community.
