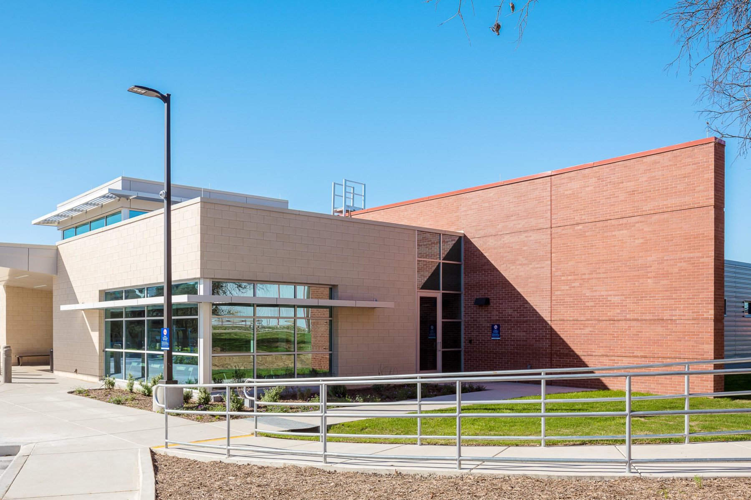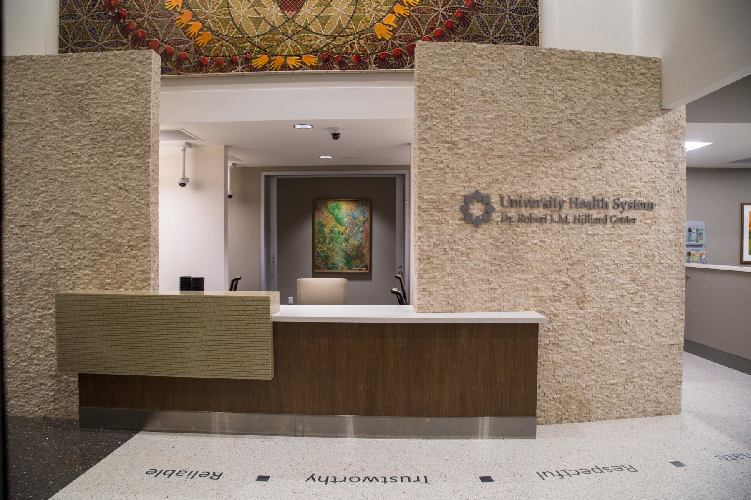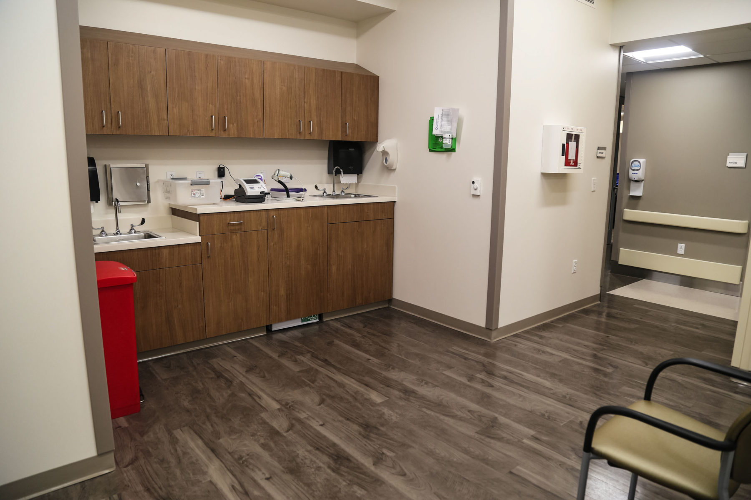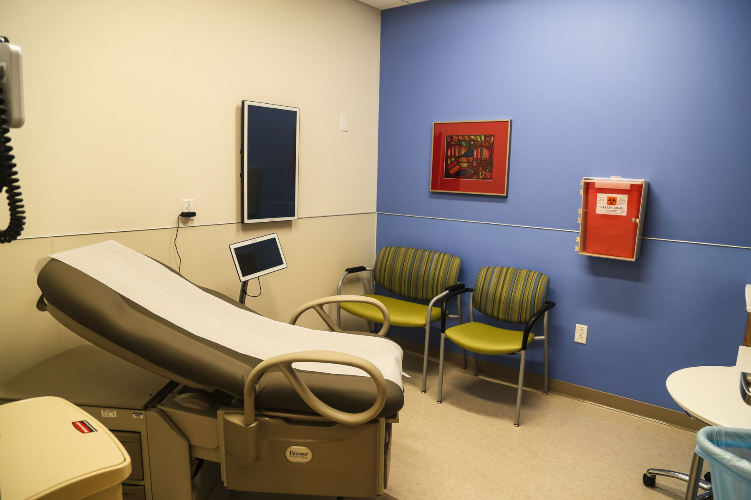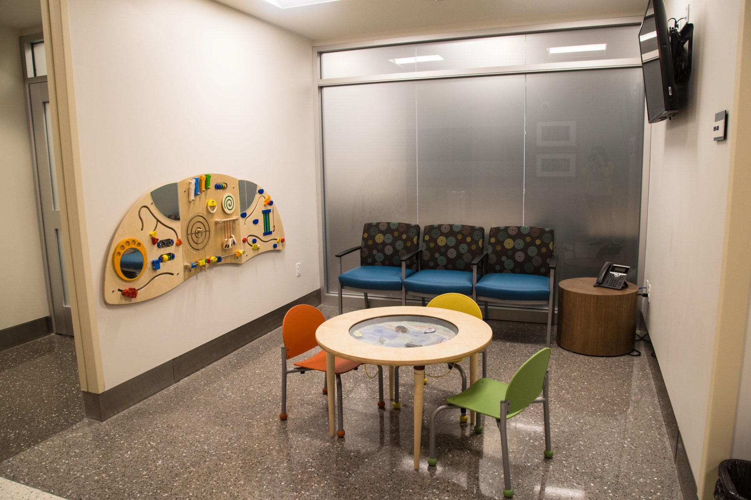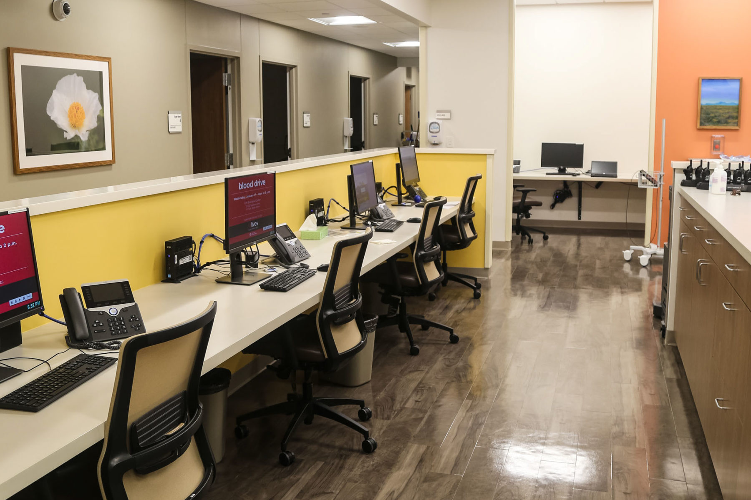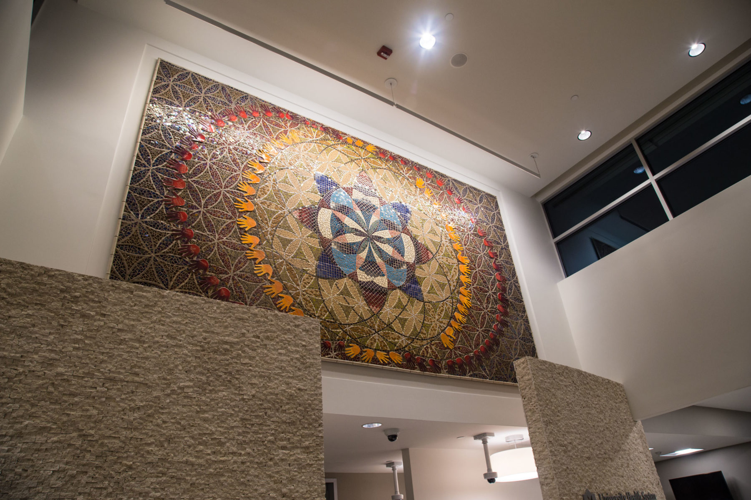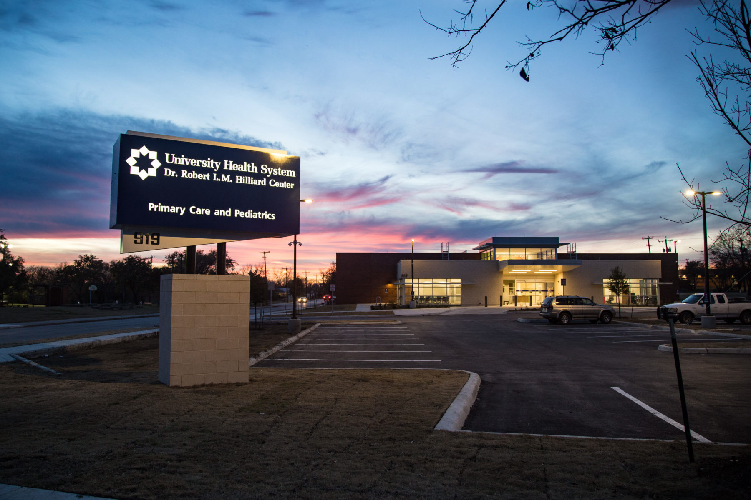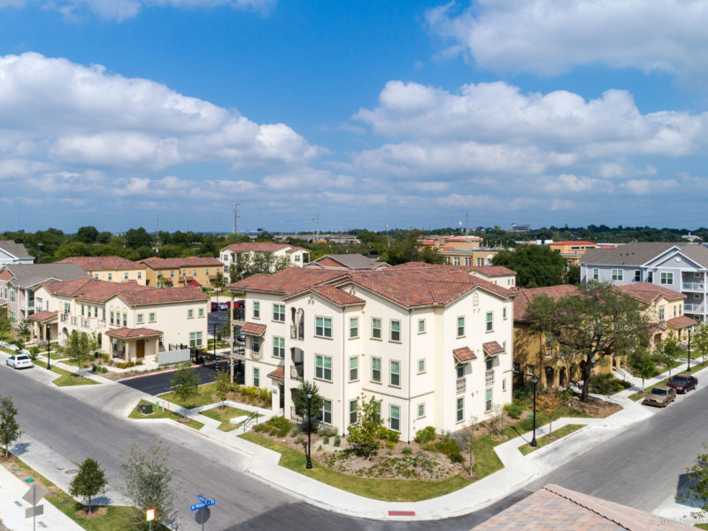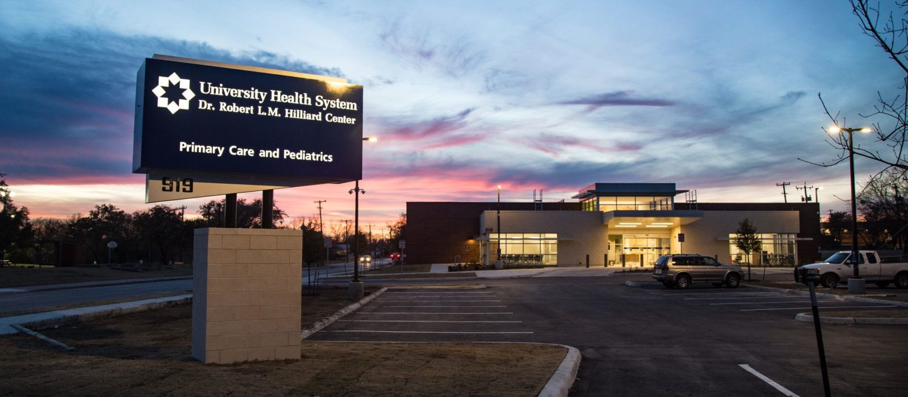
Providing Healthcare to Under-Served Communities
University Health System (UHS) was in need of a new clinic for the eastside of San Antonio with services dictated by demographic needs within its geographic boundaries. UHS requested a prototypical program that could be modified through a modular clinic service model that provides best in class patient first approach reinforcing the brand awareness of UHS as a first class healthcare provider. KAI was able to provide this modular approach which allows the prototypical program developed for the Dr. Robert L.M. Hilliard Health Center to be used throughout Bexar County whenever and wherever a new clinic is required.
The property is adjacent to a newly redeveloped City housing authority property and just north of a Choice Neighborhood program of 220+ new mixed-income residential units. It is accessible by walking, car and public transportation. UHS and the design team engaged various members of the public and surrounding areas and agencies to make the Dr. Robert L.M. Hilliard Health Center responsive to the specific and exact needs of the population with flexibility to accommodate the changing needs.
The clinic is 13,850 SF and is sized to grow with the needs of the community. The exam rooms are flexible to accommodate a variety of healthcare service providers. Within the clinic is room for 16 exam and consultation rooms, a four-room dental suite, two procedure rooms, 10 offices, an x-ray lab and a pharmacy.
- Services
-
Architecture, Interior Design, Mechanical Engineering, Electrical Engineering, Plumbing Engineering, Fire Protection Engineering
"The clinic’s goal is to open a gateway to health on the East Side."
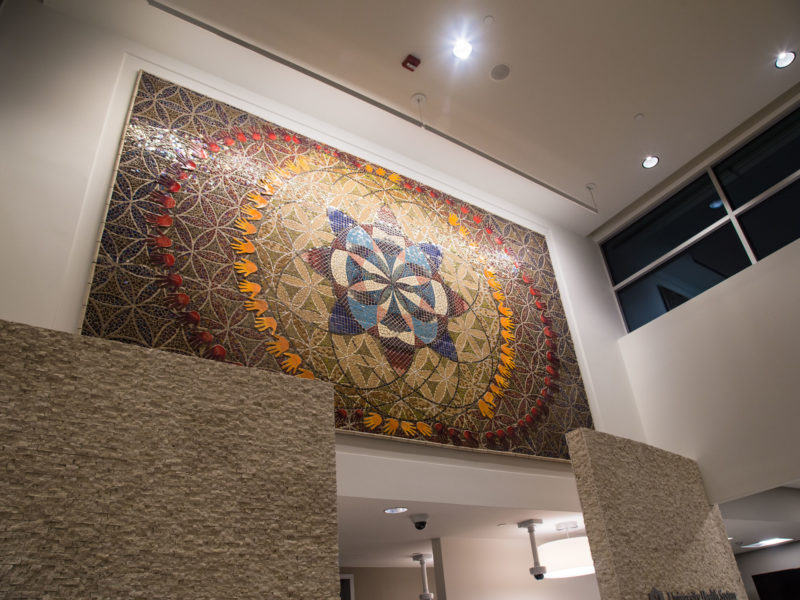
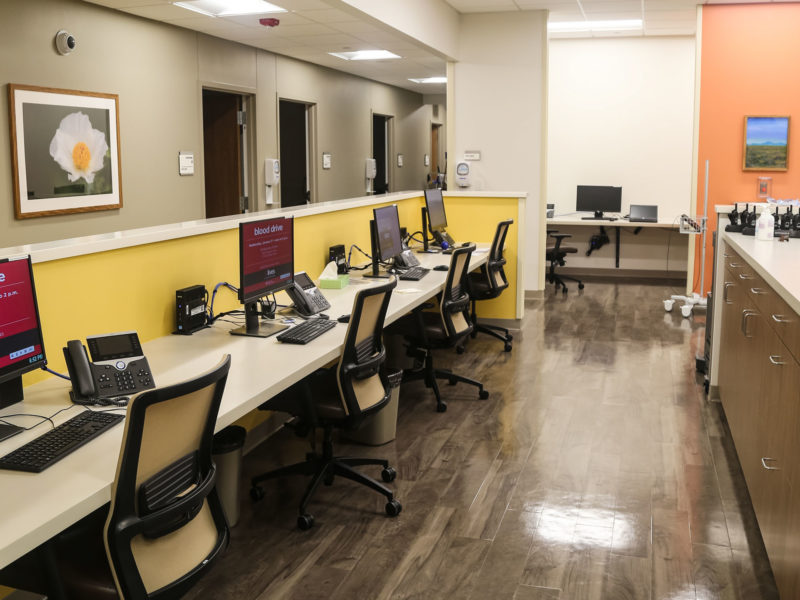
The Impact
Accessible Healthcare for an Entire Community
This project was designed to be accessible by walking, car and public transportation. UHS and the design team engaged various members of the public and surrounding communities and agencies to make the clinic responsive to the specific needs of the population, with flexibility to accommodate its changing needs. Additionally, the exam rooms are flexible and intended to accommodate a variety of healthcare service providers utilizing the same space.

