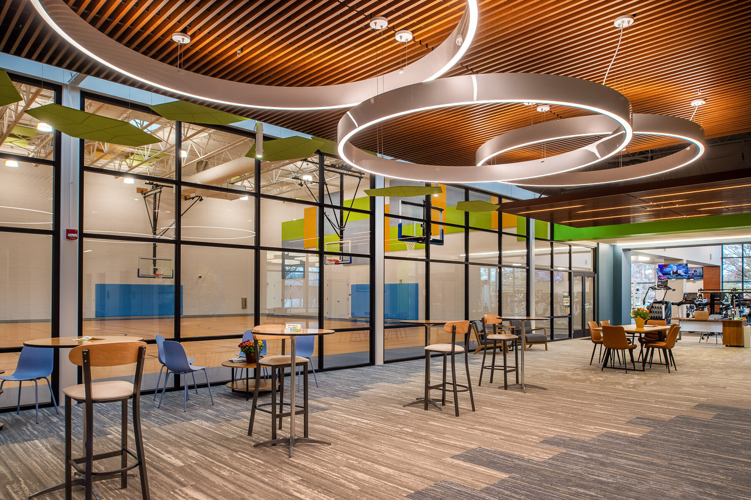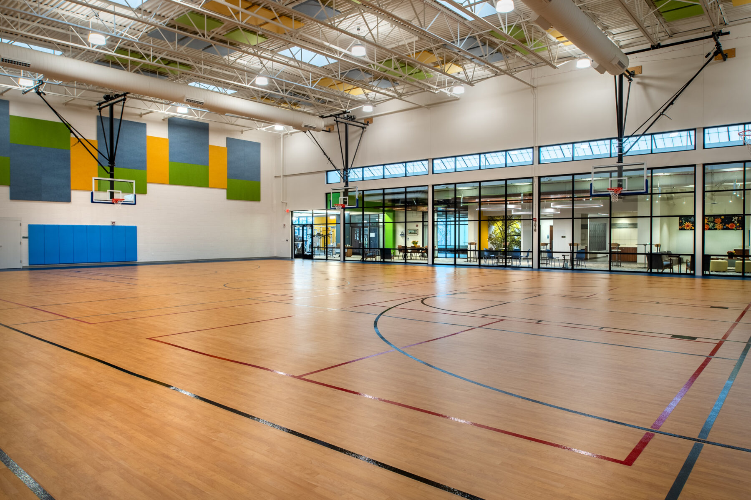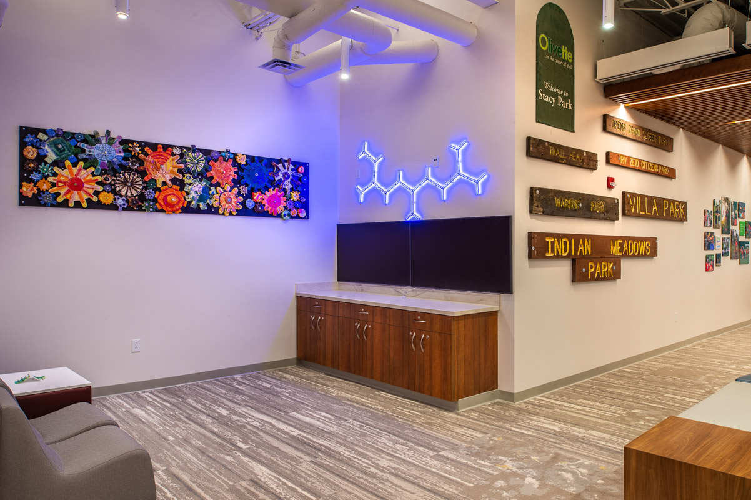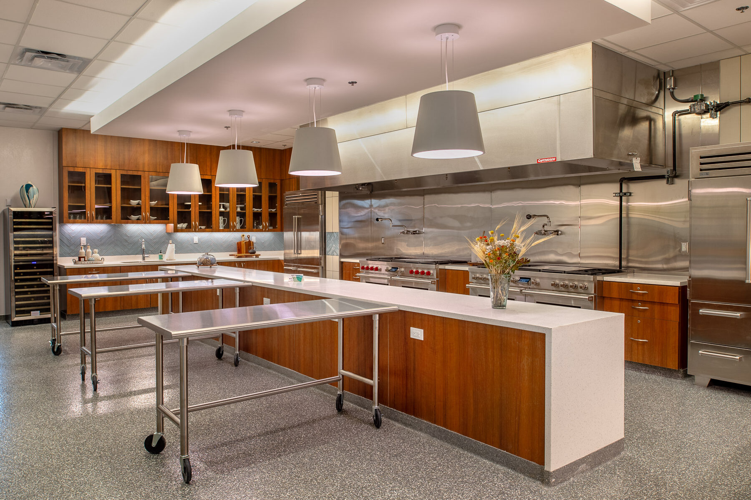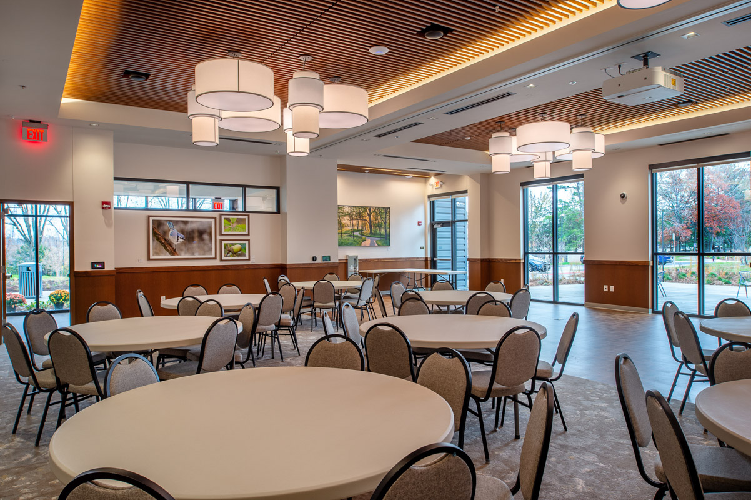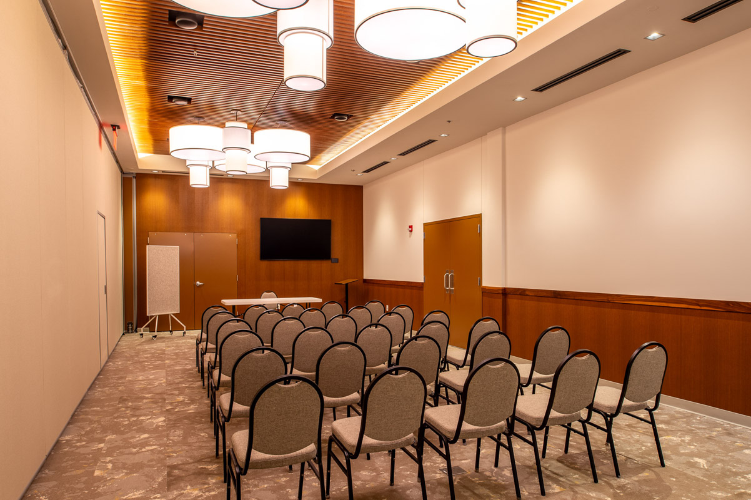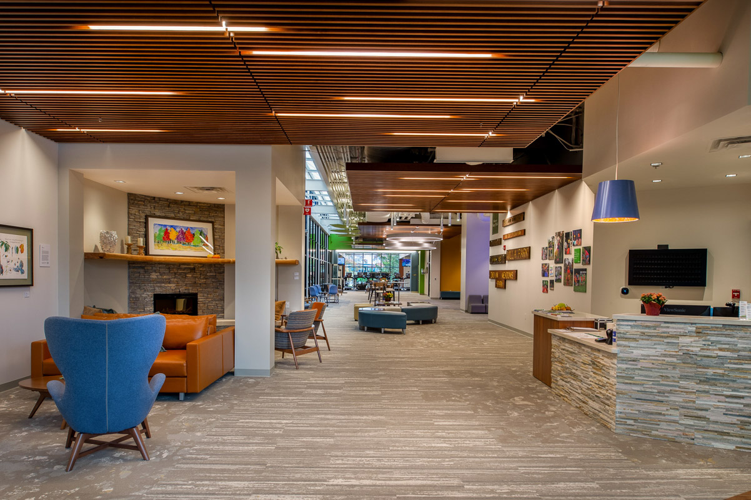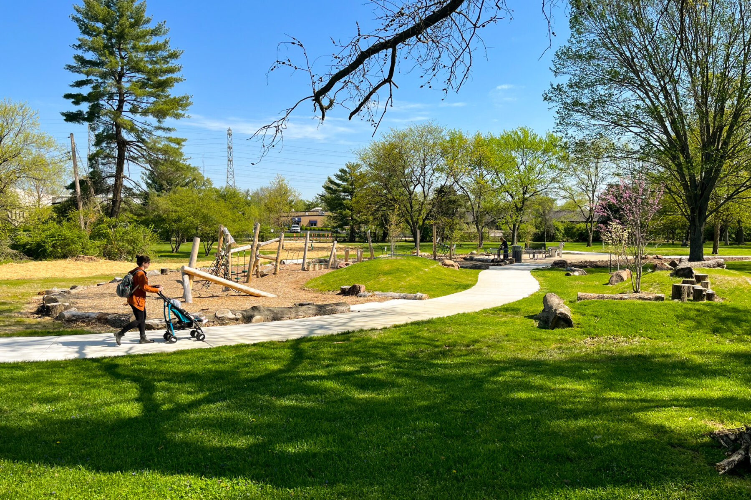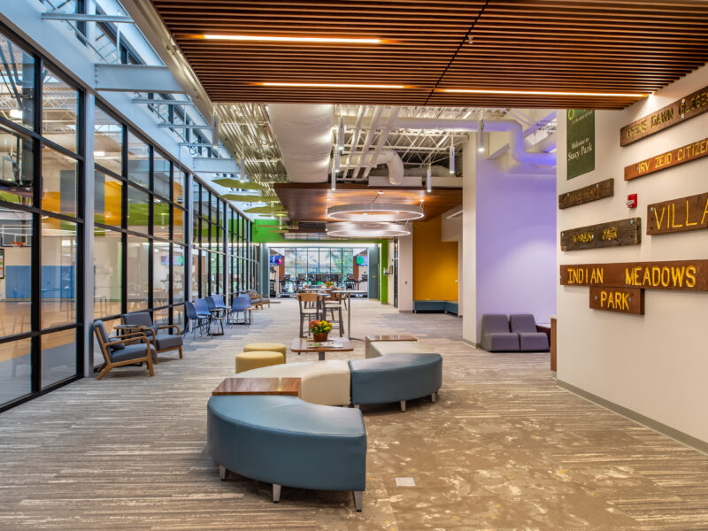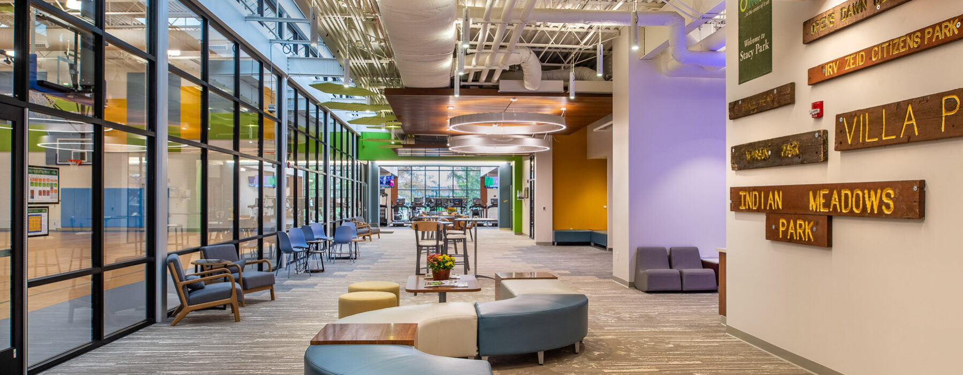
A nature-based setting promotes wellness
Following the successful passage of Proposition C, KAI and DTLS were engaged by the City of Olivette to advance the 2018 Master Plan with improvements to the City’s five parks and a new community center, dubbed the Five Oaks on Warson. Improvements were focused on providing an engaging, educational, and safe environment for everyone to enjoy.
After a Market/Feasibility Study of the current Community Center in Warson Park, it was determined that a new 35,000 SF replacement facility would best serve the needs of the community. KAI was engaged to design the $10.2 million Five Oaks on Warson with fitness area, gymnasium, eSports lounge, dance/yoga studio, teaching and catering kitchen, indoor playground and walking trail, Parent’s room, multipurpose rooms, rotating art gallery and Parks & Recreation Department offices. The design concept focused around the community’s desire to embrace the natural park setting and incorporate materials commonly found in nature, such as wood and stone. Windows abound throughout the facility, giving views to the park from the inside as well as visually showcasing the facility’s amenities to the public from Warson Road, the main entry and the park.
For the ongoing park improvements, KAI partnered with DTLS Landscape Architecture to create a conceptual plan for each of the city’s five parks, taking into consideration their natural processes, amenities and the community’s desired improvements for each location. The result was a multi-phase plan that closely details the systems, character, and construction for critical park structures and planting typology with the goal of providing a more equitable approach to park amenities, maintenance, and ecology. Park improvements include nature-based play exploration areas, closed loop paths, water-play features, new playgrounds and pavilions, plus improvements to parking areas and stormwater mitigation. The design team also collaborated with Great Rivers Greenway to integrate Olivette’s parks and the new community center with the extension of Centennial Greenway—a two-mile-long trail along I-170 linking the communities of Clayton, University City, Ladue and Olivette.
A new park maintenance facility also designed by KAI serves all Olivette parks and includes new shop building and exterior yard with parking, bulk material storage bins, shaded plant storage area, and water hydrant.
- Services
-
Architecture, Interior Design, Mechanical Engineering, Electrical Engineering, Plumbing Engineering, Design, Engineering
“Renovating our five parks to provide enhanced walking trails, nature-based play, and restore native habitats was of great importance to our residents. Our parks and community center use has increased following the project’s completion, and we are receiving positive feedback from our residents and local business owners.”
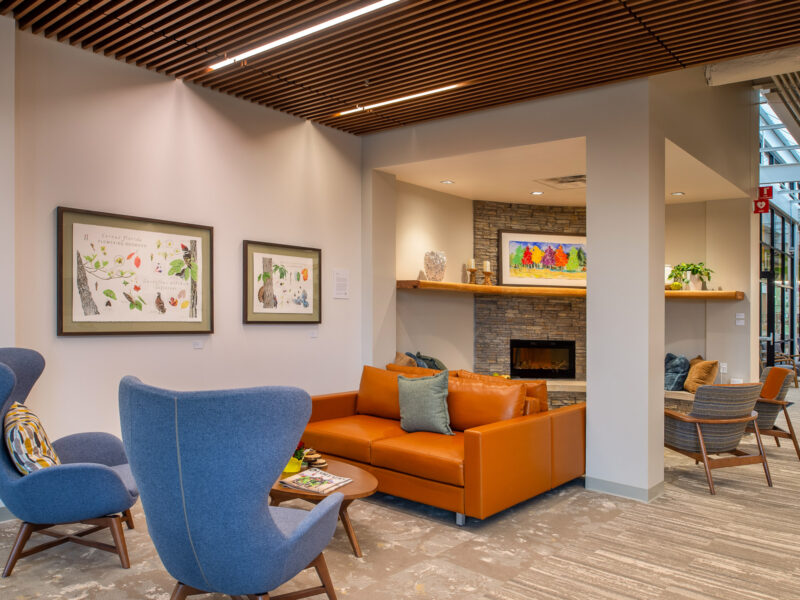
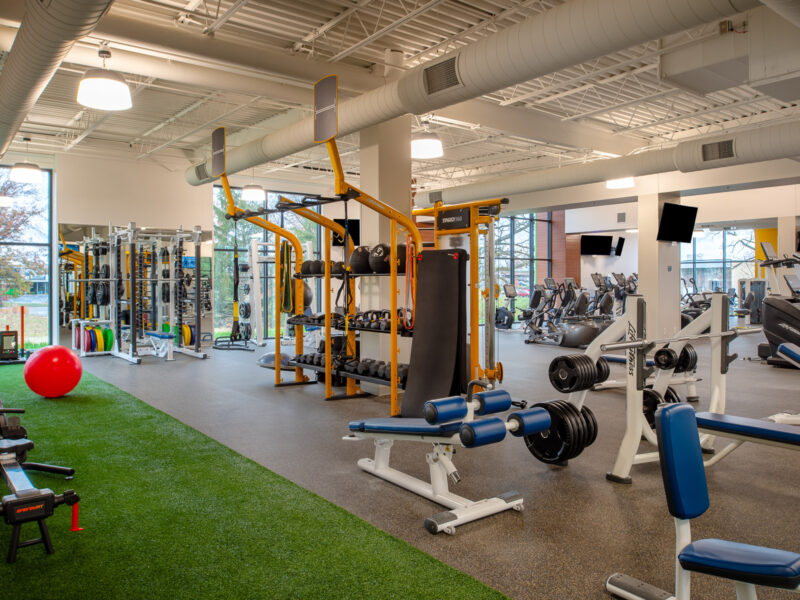
The Impact
Embracing nature through sustainable design
KAI's focus on nature-based design extended to incorporating sustainable practices into the design of the project. We specified energy-efficient building systems and incorporated recycled finishes in the facility. Additionally, a large hickory tree on the site that had to be removed was wood kiln-dried and repurposed as the lobby’s fireplace mantle. Nature-based artwork promotes wellness, and large spans of windows provide natural daylight into interior spaces.
