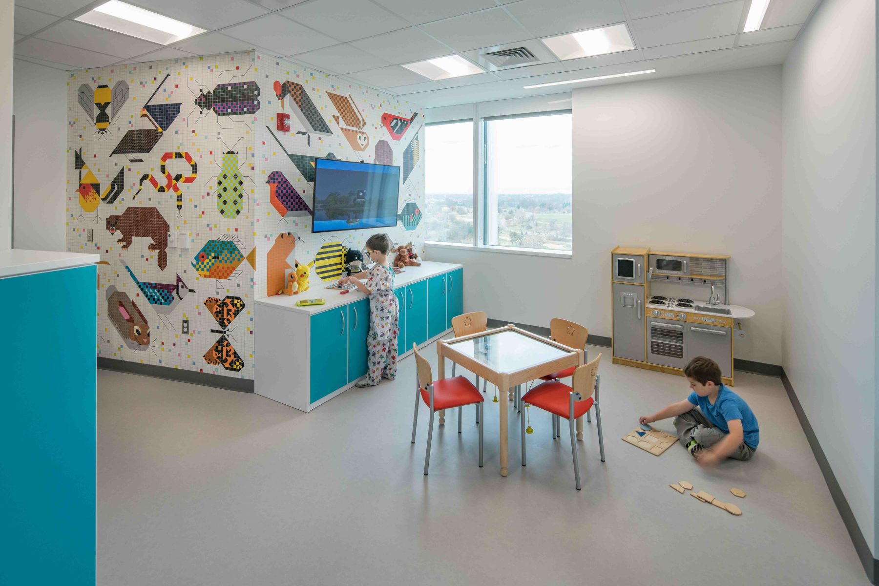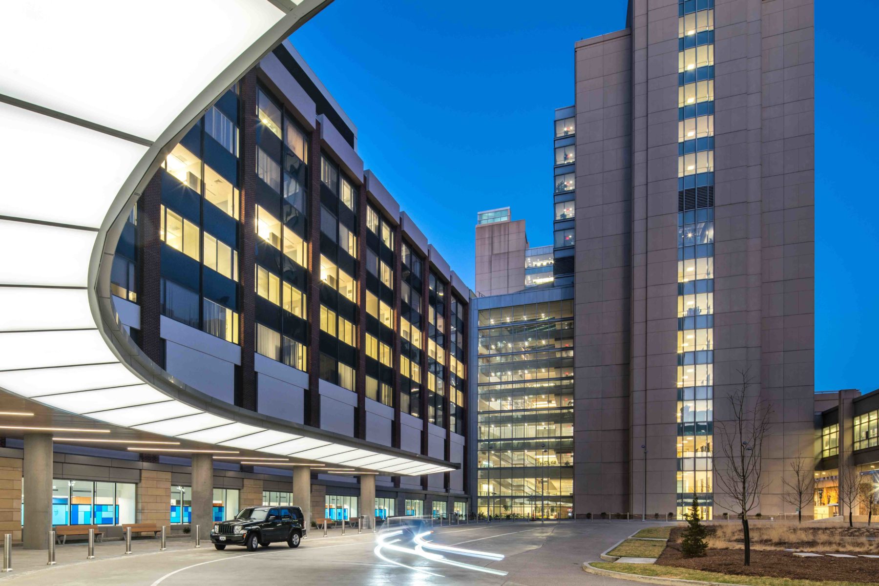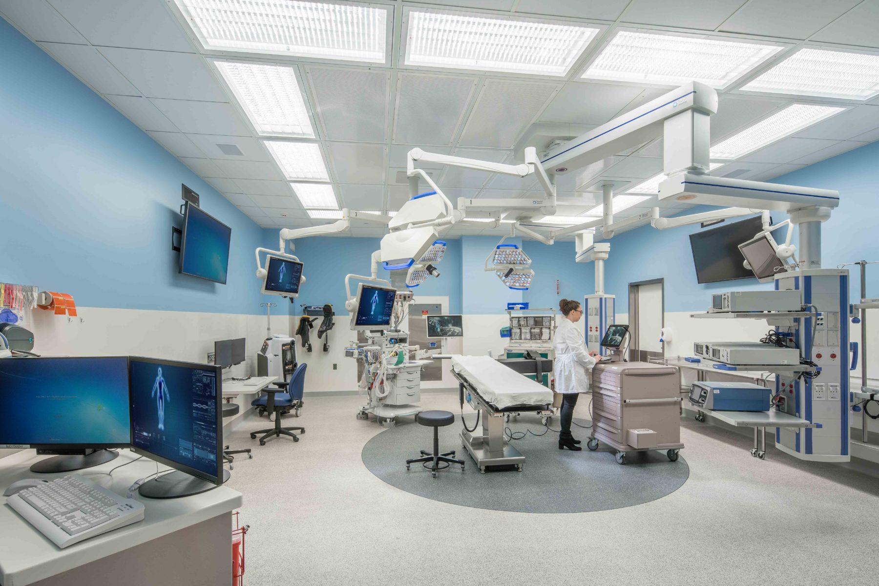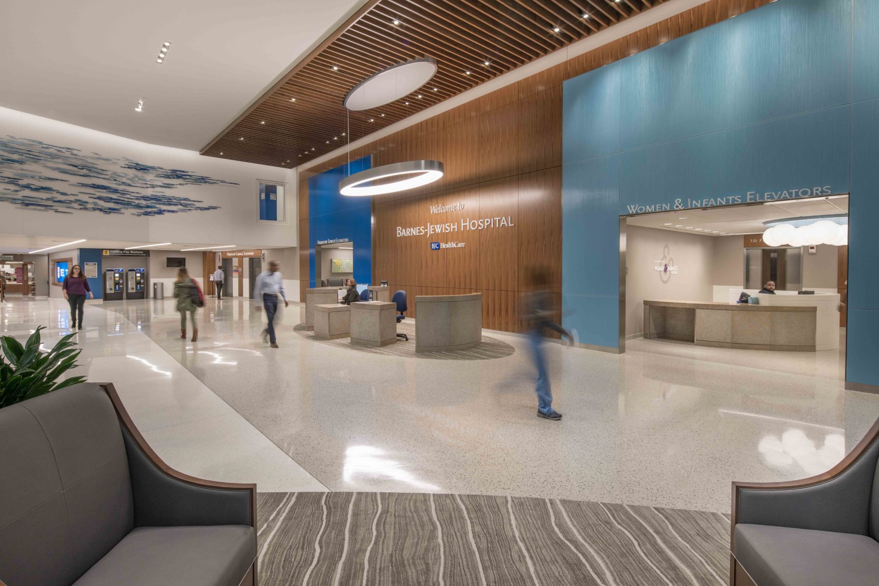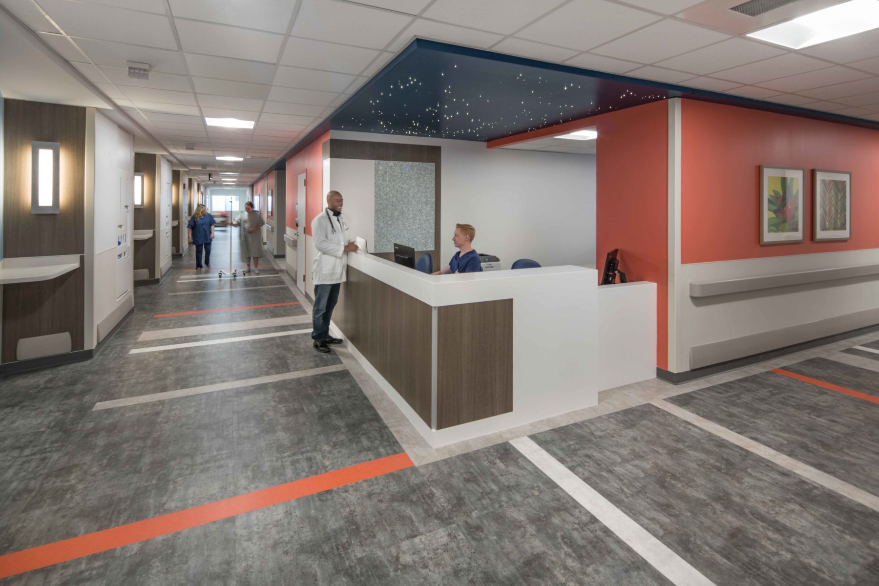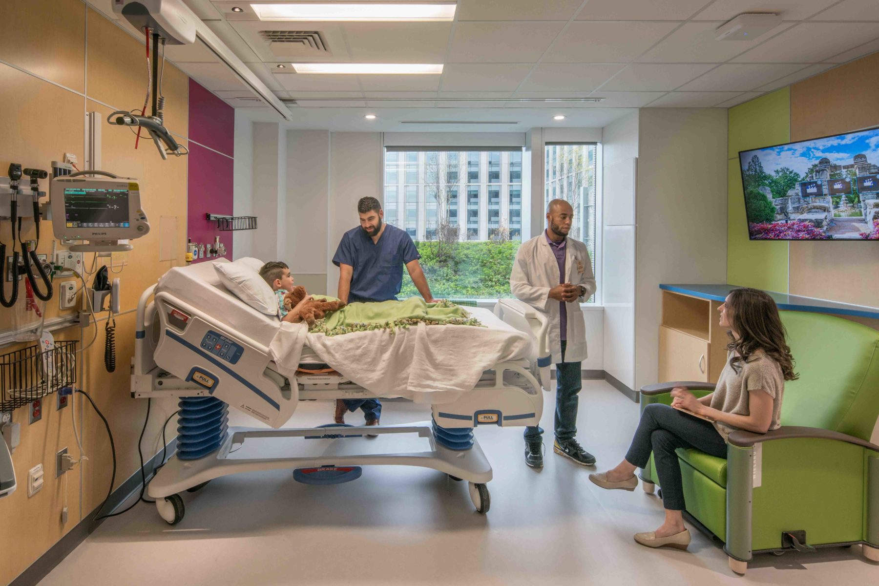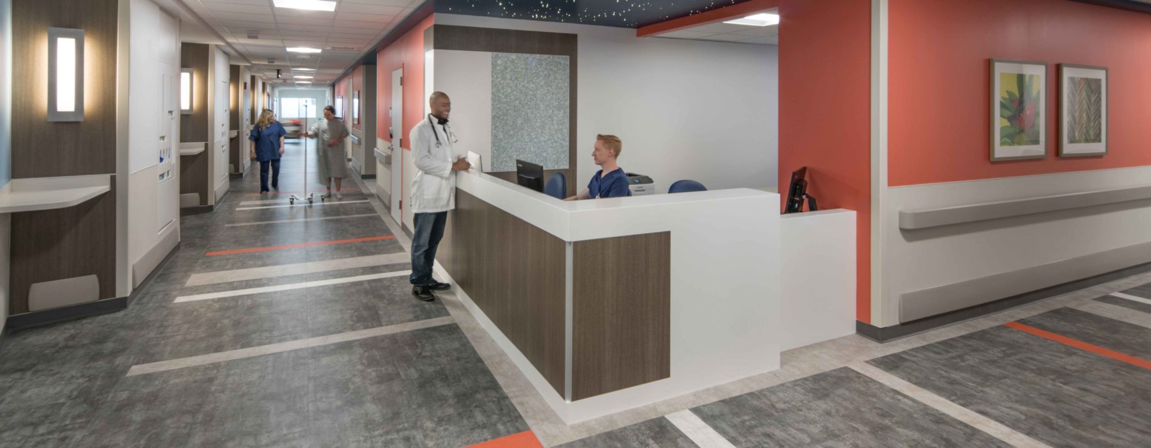
Renovating Healthcare Facilities for the Long Term
The Campus Renewal Project at BJC is a long-term project to renew the academic medical center campus on Kingshighway Boulevard. It encompasses Barnes-Jewish Hospital (BJH) and St. Louis Children’s Hospital (SLCH) along with Washington University School of Medicine. For the duration of more than 10 years, the campus will be transformed in two phases through renovations and new construction.
Phase 1, the North Campus: At Barnes-Jewish Hospital (BJH), inpatient oncology is consolidated to provide comprehensive Siteman Cancer Center services as well as flexible space to support continued growth of Siteman inpatient volume; select surgical services are being relocated from the south to north campus; inpatient and outpatient women’s health and ob/gyn services are being consolidated and modernized, and labor and delivery will be co-located and connected to the special care nursery and neonatal Intensive Care Unit at St. Louis Children’s Hospital (SLCH). St. Louis Children’s Hospital (SLCH)improvements will also include expanding the number of private inpatient beds and accommodate growing demand for diagnostic and treatment services.
KAI is supporting interior design efforts, as well as the following MEP/FP engineering efforts:
- Field surveys to verify existing MEP/FP system conditions
- Designing the ductwork and piping systems in Revit
- BIM and Revit coordination
- Services
-
Interior Design, Mechanical Engineering, Electrical Engineering, Plumbing Engineering, Fire Protection Engineering
The goal for this project was to, "create an environment of making medicine better by providing exceptional patient care and an exceptional patient experience."
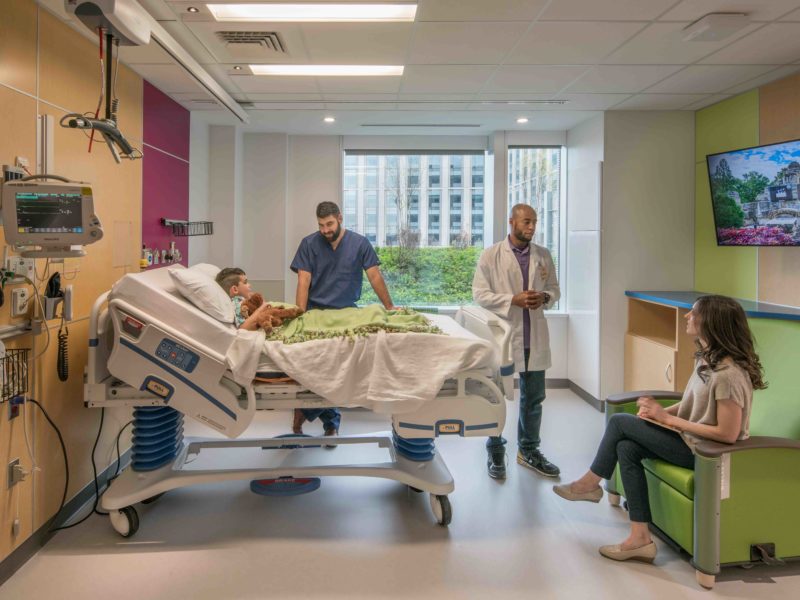
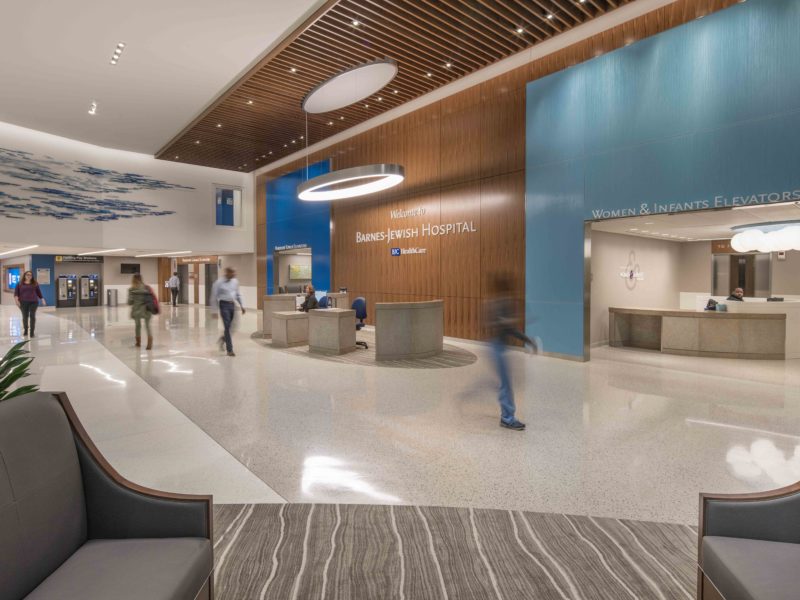
The Impact
Designing World-Renowned Patient Care Facilities
This project is intended to improve the health and well-being of the people and communities served in these facilities. The designs ensure that buildings and clinical spaces function effectively, efficiently and safely, enabling clinicians and caregivers to provide the best possible care to their patients.
