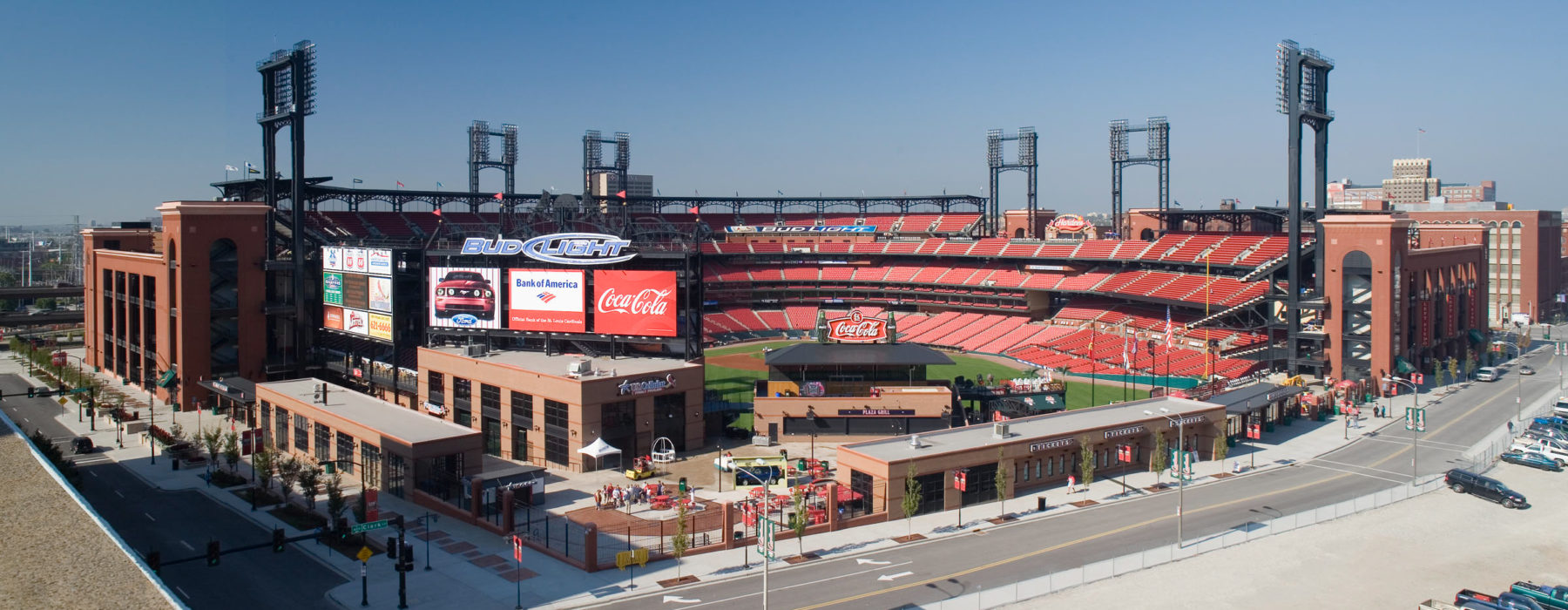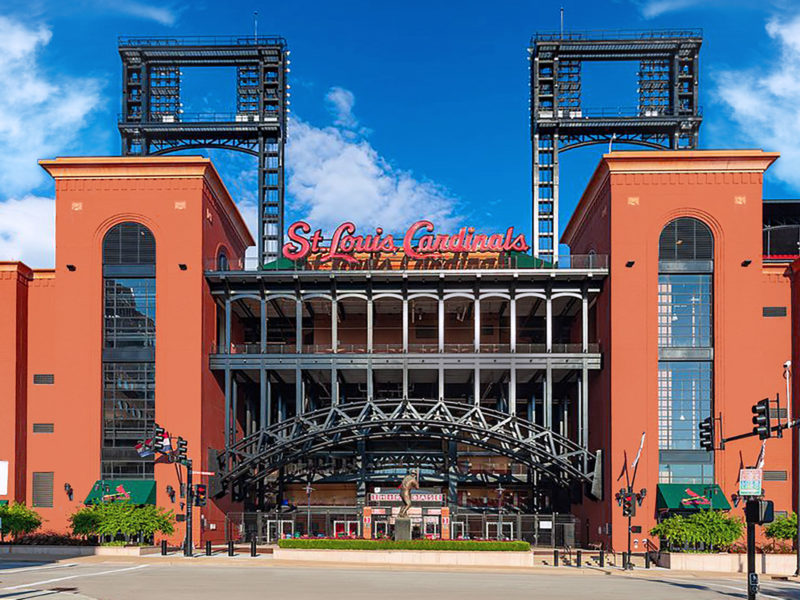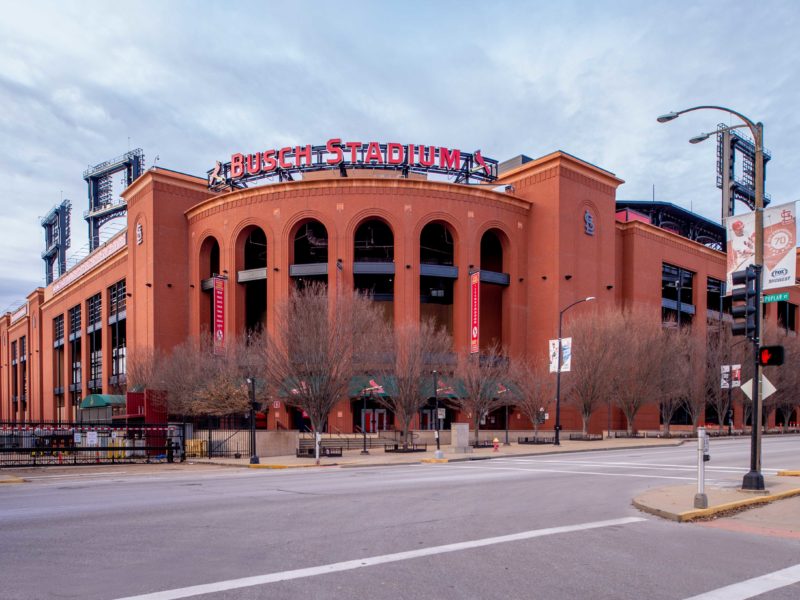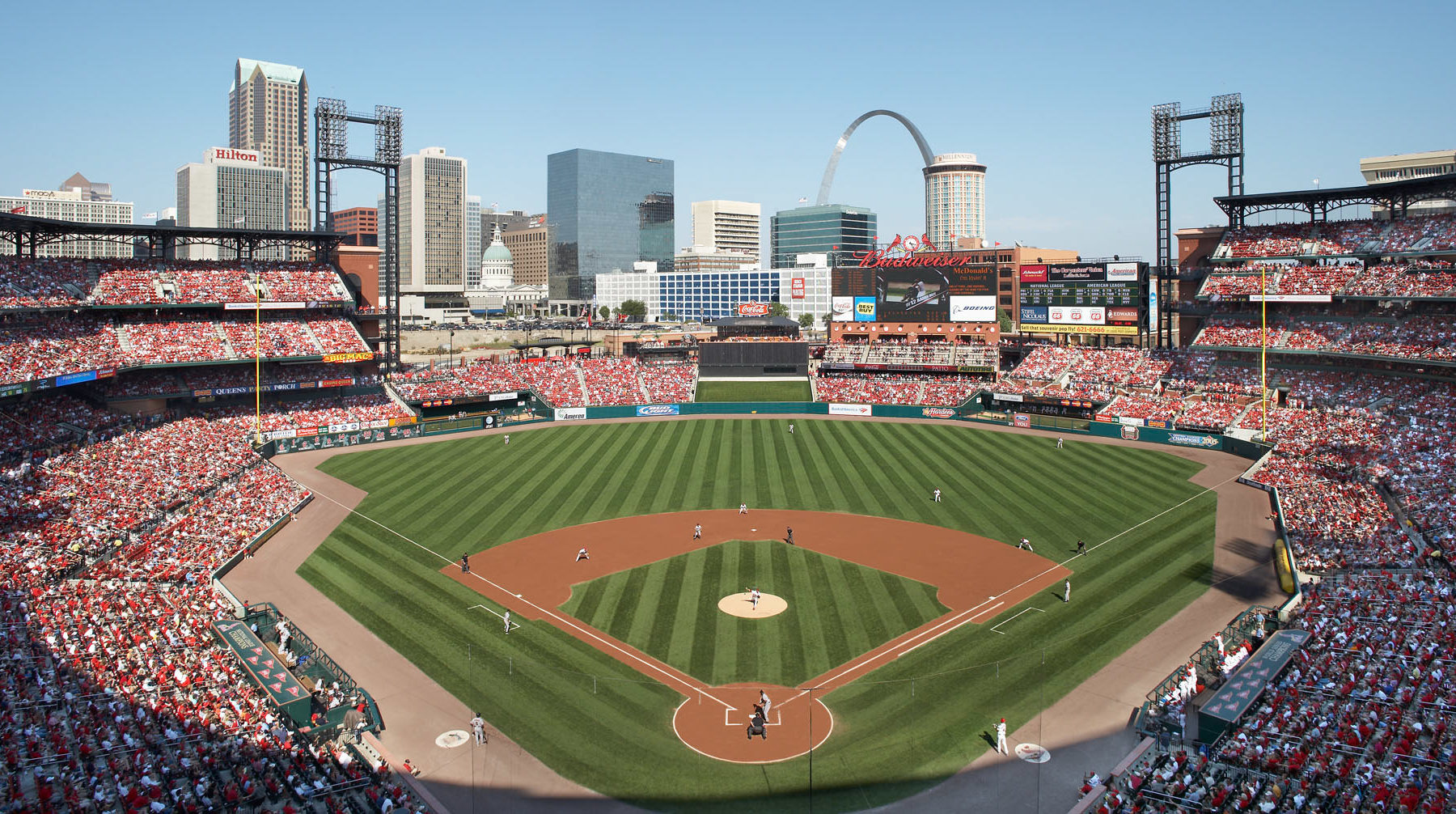
Designing Iconic Landmarks
The St. Louis Cardinals’ new Busch Stadium contains a 45,000-seat facility which is more comfortable, featuring more shaded seating, air-conditioned spaces and a more open ballpark design to allow better air movement and cooling.
KAI designed a variety of areas in the Busch Stadium, including luxury box suites, party suites, club lounges, kids’ areas, concessions stands, restaurants, and novelty stores.
Visitors enter a facility that provides them with an ideal layout and sight-lines. Seating is optimized for viewing baseball and is available closer to the field, dramatically improving the visibility of the players on the field from multiple seating locations.
- Services
-
Architecture


The Impact
Enhancing the Fan Experience
The new stadium was designed so that all the concourses are open including the upper level to allow fans views of the field. From nearly anywhere in the ballpark, fans have magnificent views of downtown St. Louis and the Gateway Arch. Busch Stadium has many gathering and party areas including the US Cellular Family Pavilion where fans can enjoy interactive games and activities, the Coca-Cola Rooftop Deck and the Backstop Bar.

