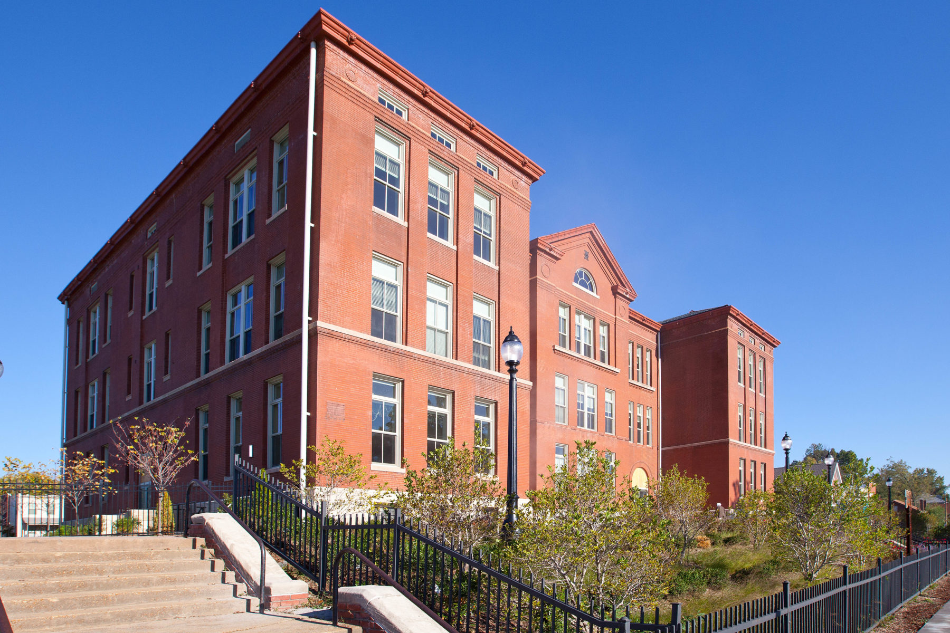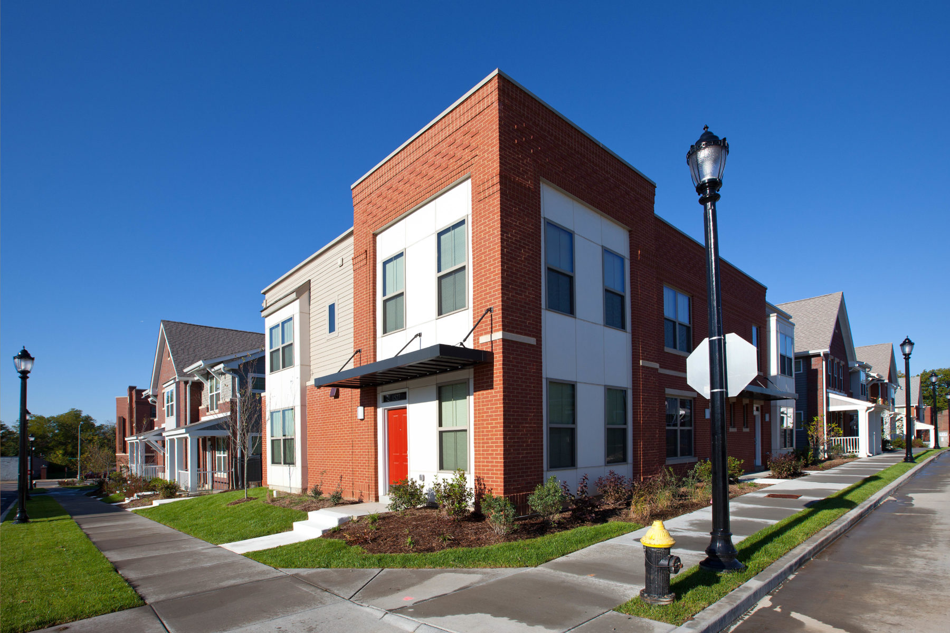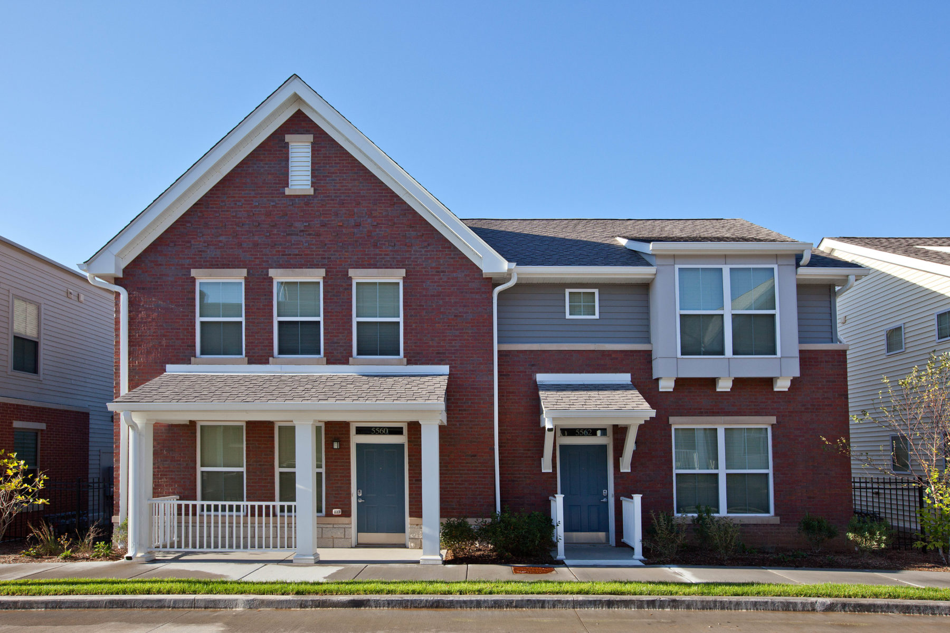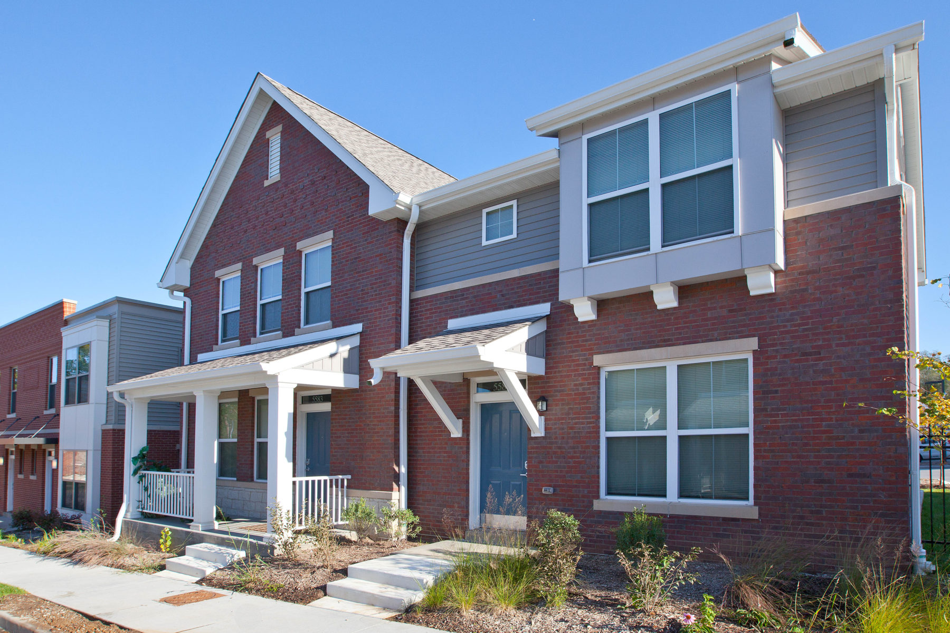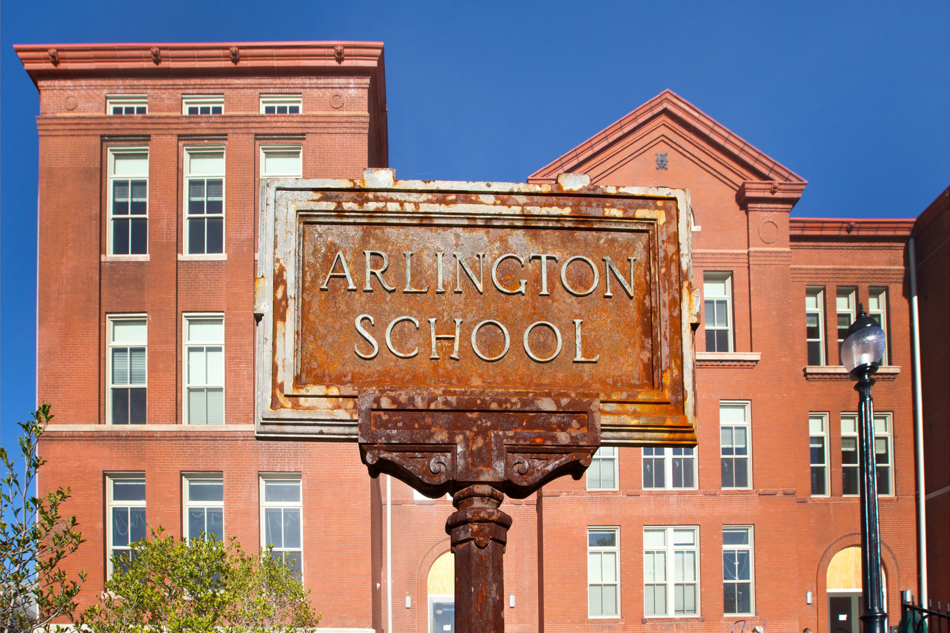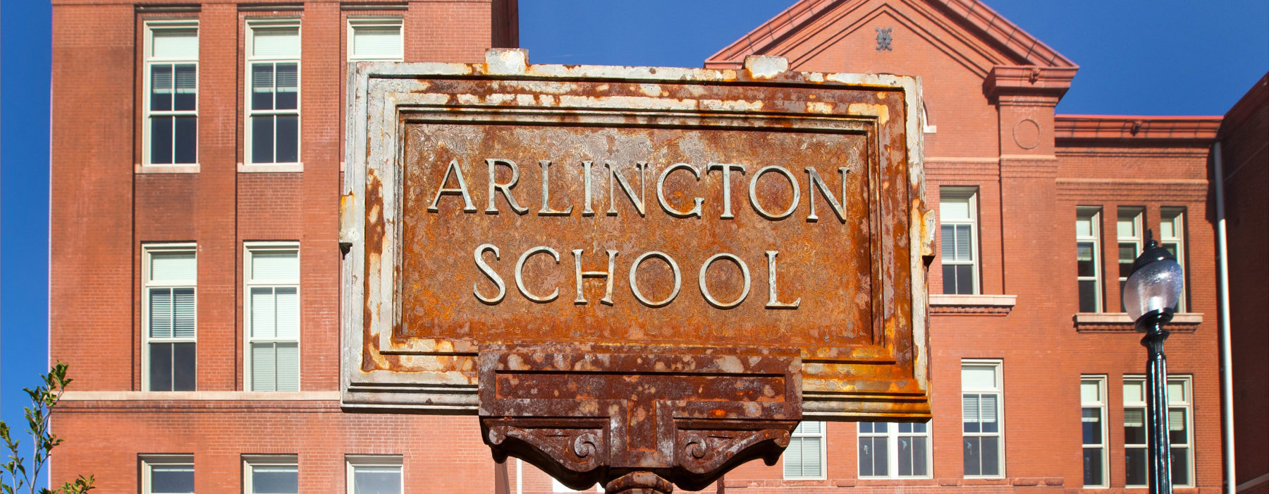
Breathing life into a long-vacant building
KAI completed the design and the building of Arlington Grove, a $34 million residential redevelopment that consists of 112 mixed-finance, mixed-income rental units in garden apartments, townhouses, semi-detached housing, a mixed-use building and the historically rehabilitated Arlington School. The William B. Ittner designed Arlington School which is on the National Historic Register and was redeveloped into 21 apartments. The balance of the block surrounding the Arlington School was redeveloped to feature 91 new construction townhouses and garden apartments built using sustainable practices and materials to improve the quality of life for residents and improve the long-term sustainability of the development.
The project design meets all of the mandatory Enterprise Green Community Criteria (EGCC) as required by the Missouri Housing Development Commission (MHDC) and the Capital Fund Recovery Competition (CFRC) grant, a stimulus grant awarded by the Housing and Urban Development (HUD).
The development is approximately 162,000 Square Feet with a common space designed in the mixed-use building to include an office space for the management agent, residents association, a community room, a kitchenette, a lounge and other amenities. It contains market rate units, Low Income Housing Tax Credit (LIHTC) units at 60% of the area median income, HOME units and public housing units (PHU).
- Services
-
Architecture, Mechanical Engineering, Electrical Engineering, Plumbing Engineering, General Contracting, Master Planning, Fire Protection Engineering
"Phase one of this project is the catalyst for both housing and economic development growth of this community.”
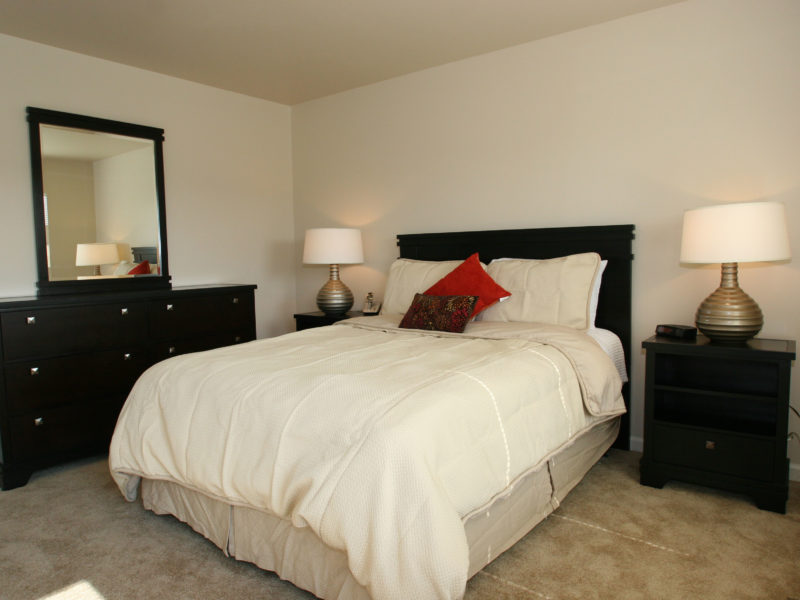
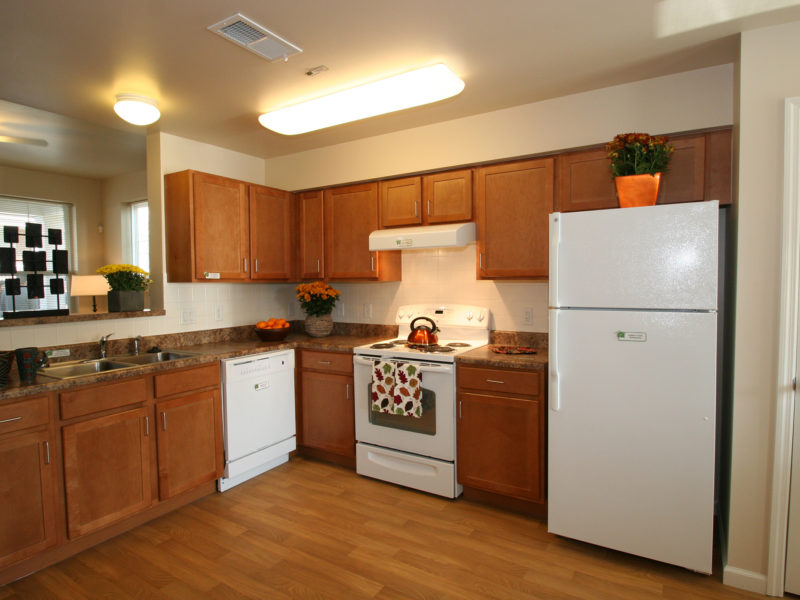
The Impact
Conserving resources with sustainable design.
Sustainable features include water-conserving and Energy-Star labeled appliances and fixtures, solar panels, implementation of water management techniques, recycling content material and reducing heat-island effect through roofing and paving.

