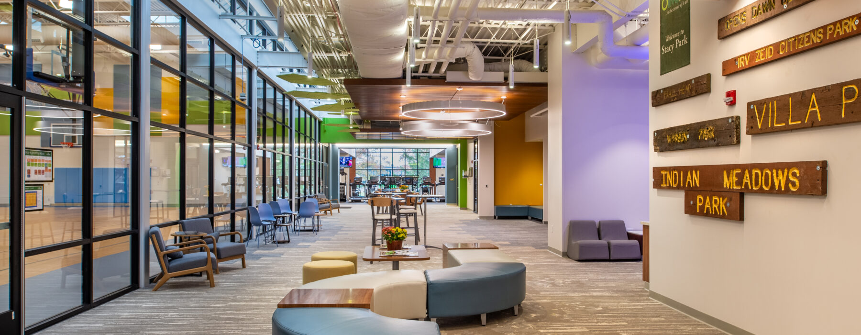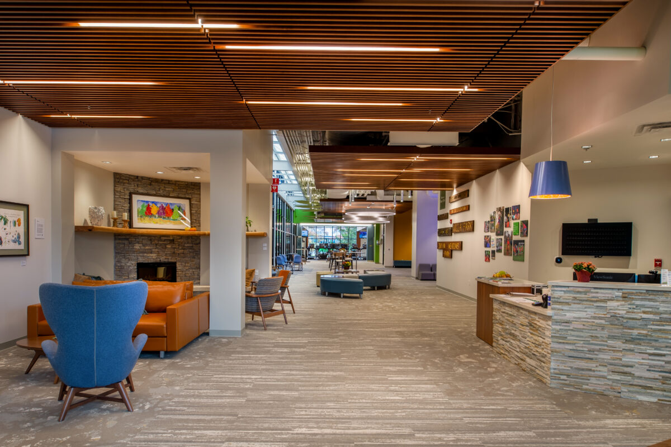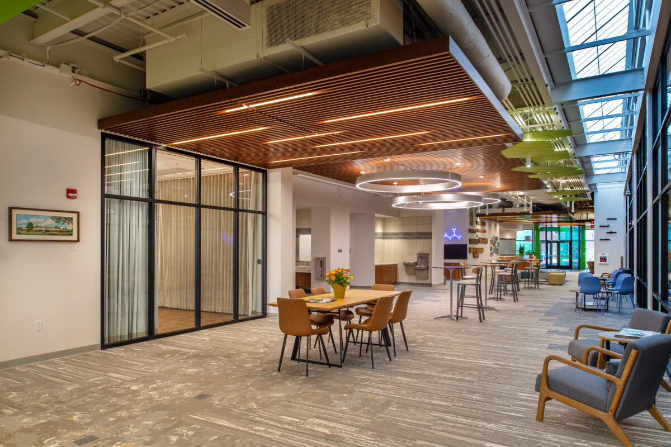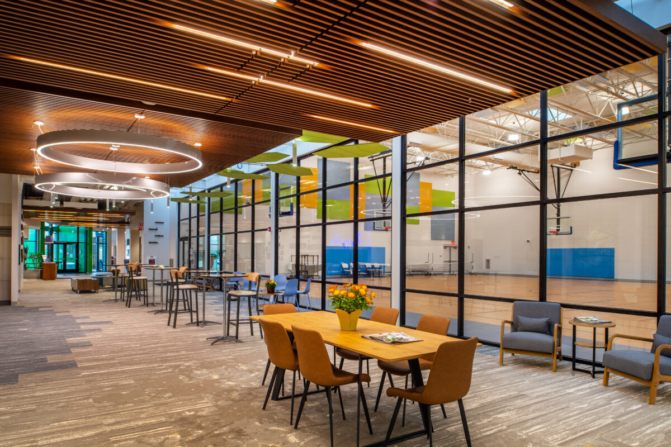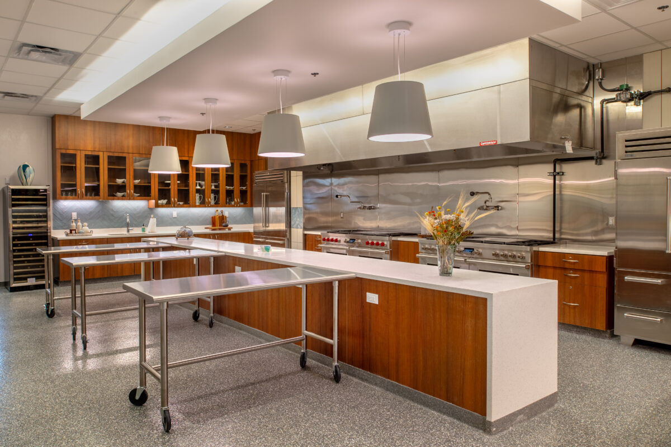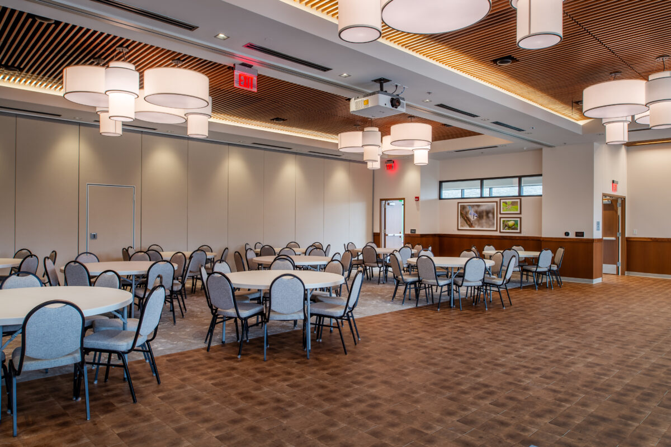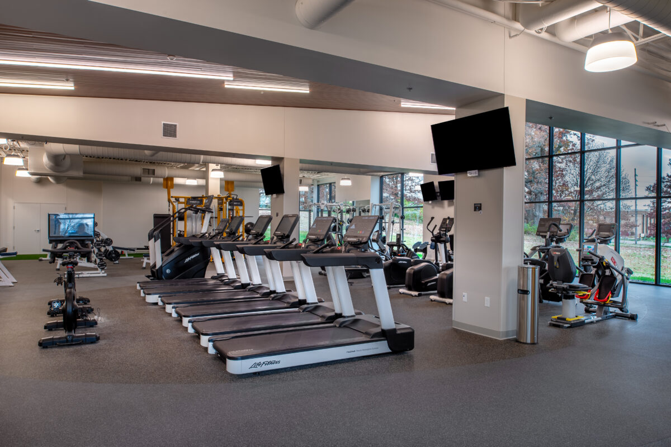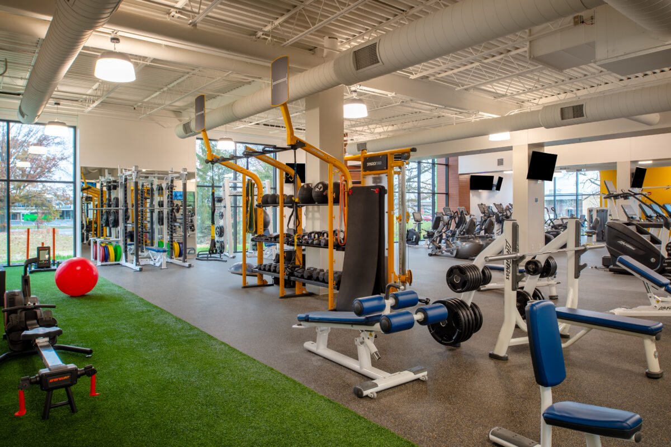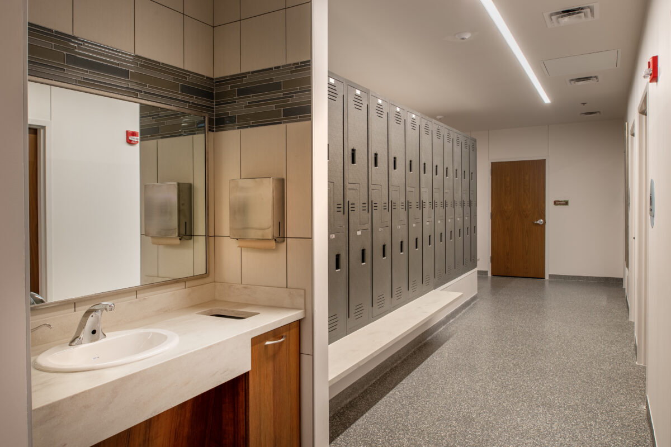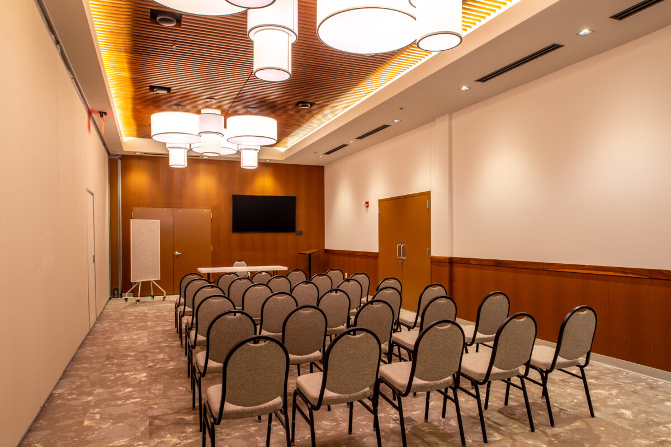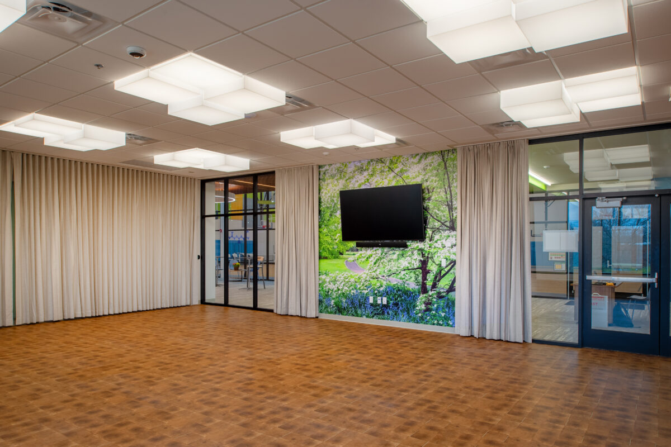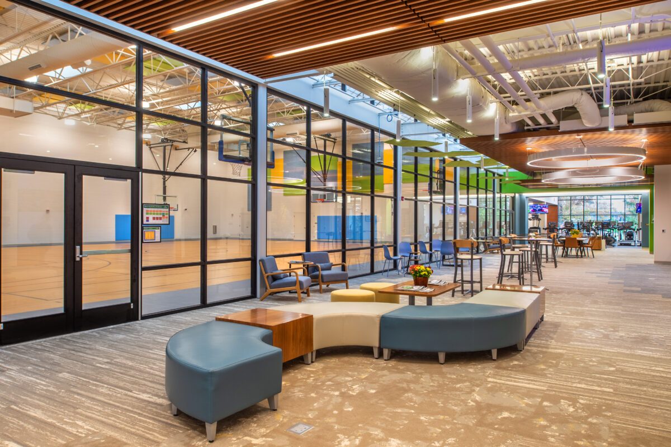Sustainably designed community center enhances city nature park
The City of Olivette, a suburb of St. Louis, officially cut the ribbon Nov. 5 on its new Five Oaks on Warson community center and a park maintenance facility designed by St. Louis-based KAI.
Voter passage of Proposition C enabled the city to partially fund its 2018 Comprehensive Parks Master Plan for improvements to the City’s five parks and build a new $10.2 million community center. The City hired minority-owned KAI to provide architecture, MEP engineering and interior design on the state-of-the-art community center, which replaced the city’s previous one—a 1962 former elementary school that has since been demolished. The new community center is located at 1200 N Warson Road on the former site of the Saints Roller Rink in Warson Park.
City officials and residents wanted the community center’s design to embrace its natural park setting and incorporate materials commonly found in nature.
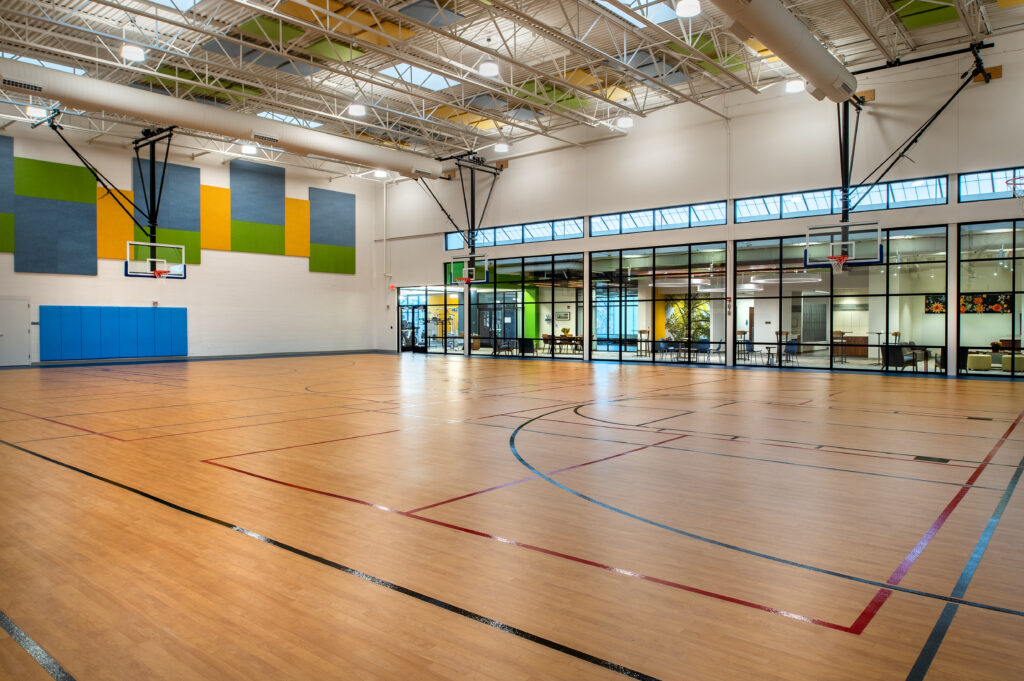
“With the facility being constructed in Warson Park, the community wanted a lot of natural materials used in its design such as wood and stone, plus windows that would allow for views of the park,” said KAI Principal Mike Pratl, AIA. “They also wanted the facility to visually showcase the fitness center from Warson Road, the indoor playground as you approach the facility’s entrance, and the community rooms from the park to make a visual connection. The very green entrance and picture fame in the fitness center is the color of the city’s logo and signage used in each of its five parks.”
KAI designed the 35,000-square-foot community center to include the following amenities:
- Indoor playground and walking trail
- Studio for dance and yoga
- Teaching and catering kitchen
- Multi-purpose room
- eSports Lounge
- Gymnasium
- Fitness center
- Parent’s room
- Rotating art gallery
- Parks & Recreation Department offices
KAI also followed sustainable practices on the facility’s building systems and incorporated recycled finishes in the design. A large hickory tree on the site that had to be removed was wood kiln-dried and repurposed as the lobby’s fireplace mantle.
KAI also designed a new maintenance facility at the south end of Warson Park to serve Olivette’s five parks. The project included a shop building, exterior yard with parking, bulk material storage, shaded plant storage area and water hydrant. Construction on the new community center and maintenance facility started in 2021.
For the ongoing park improvements, KAI partnered with DTLS Landscape Architecture to create a conceptual plan for each of the city’s five parks, taking into consideration their natural processes, amenities and the community’s desired improvements for each location.
“The resulting multi-phase plan includes designs for critical park structures and planting typology with the goal of providing a more equitable approach to park amenities, maintenance and ecology,” said Pratl. “The proposed park improvements provide an engaging, educational and safe environment for everyone to enjoy.”
Park improvements include nature-based play exploration areas, closed loop paths, water-play features, new playgrounds and pavilions, plus improvements to parking areas and stormwater mitigation. The design team also collaborated with Great Rivers Greenway to integrate Olivette’s parks and the new community center with the extension of Centennial Greenway—a two-mile-long trail along I-170 linking the communities of Clayton, University City, Ladue and Olivette.
“Renovating our five parks to provide enhanced walking trails, nature-based play, and restore native habitats was of great importance to our residents,” said Beverly Tucker Knight, Olivette’s Parks & Recreation Director. “Our parks and community center use has increased following the project’s completion, and we are receiving positive feedback from our residents and local business owners.”
Photography by Tom Paule

