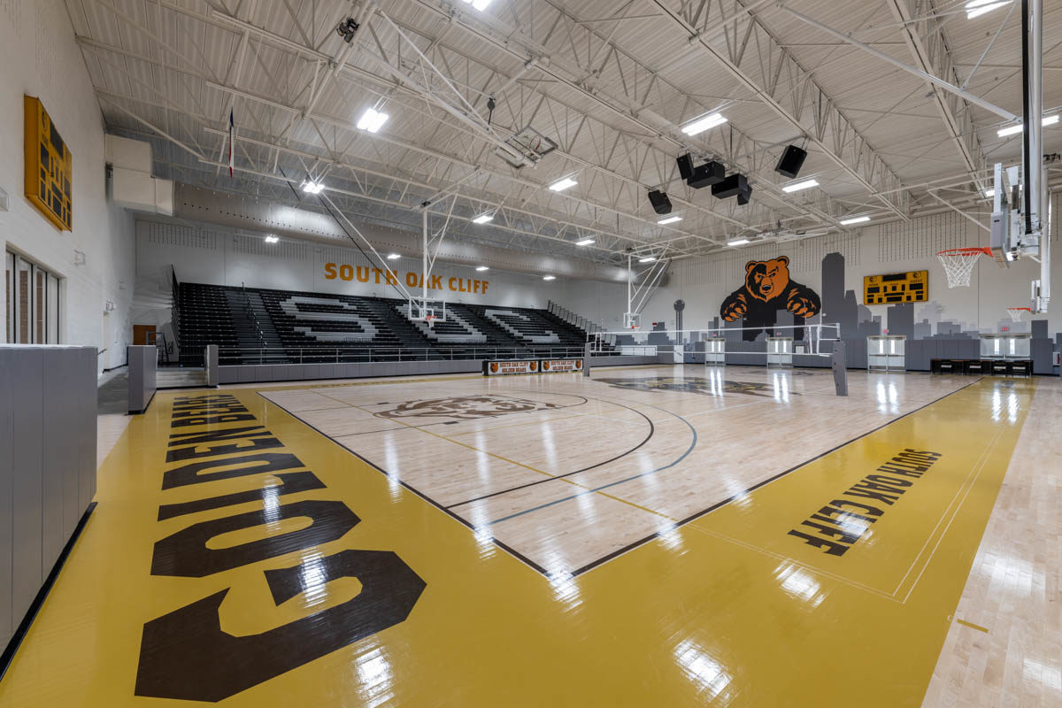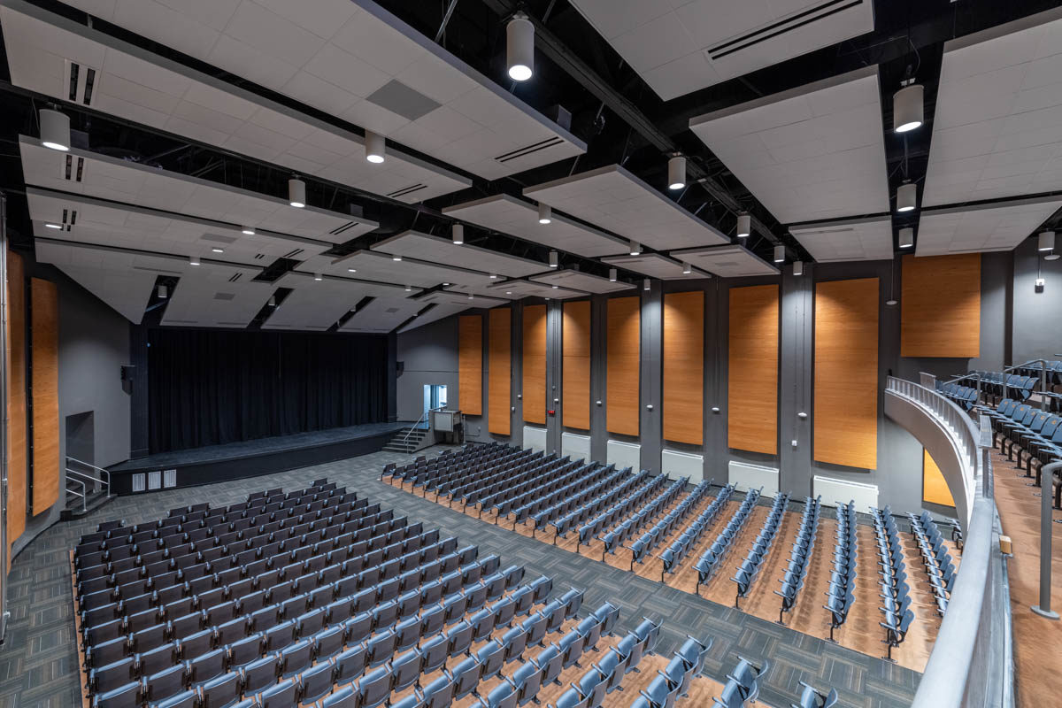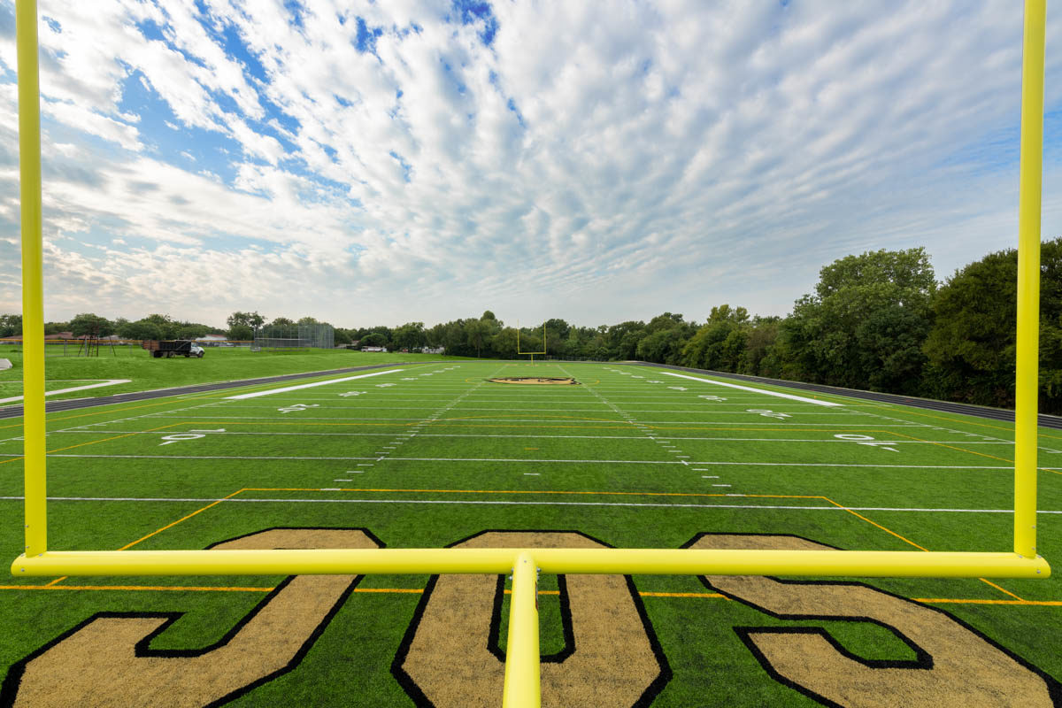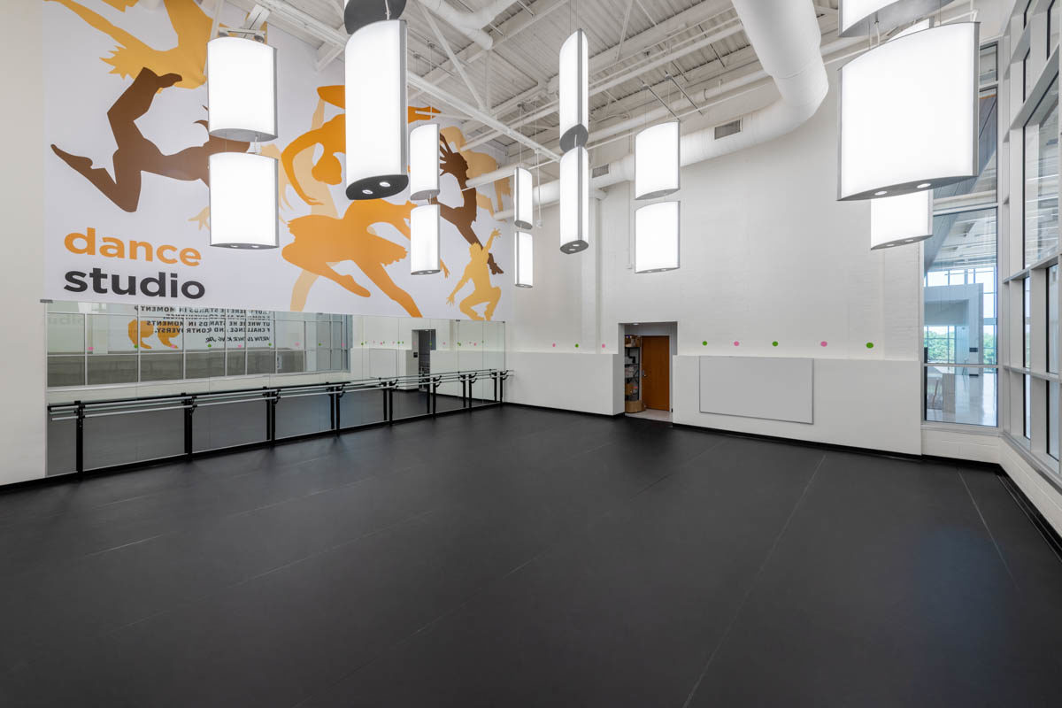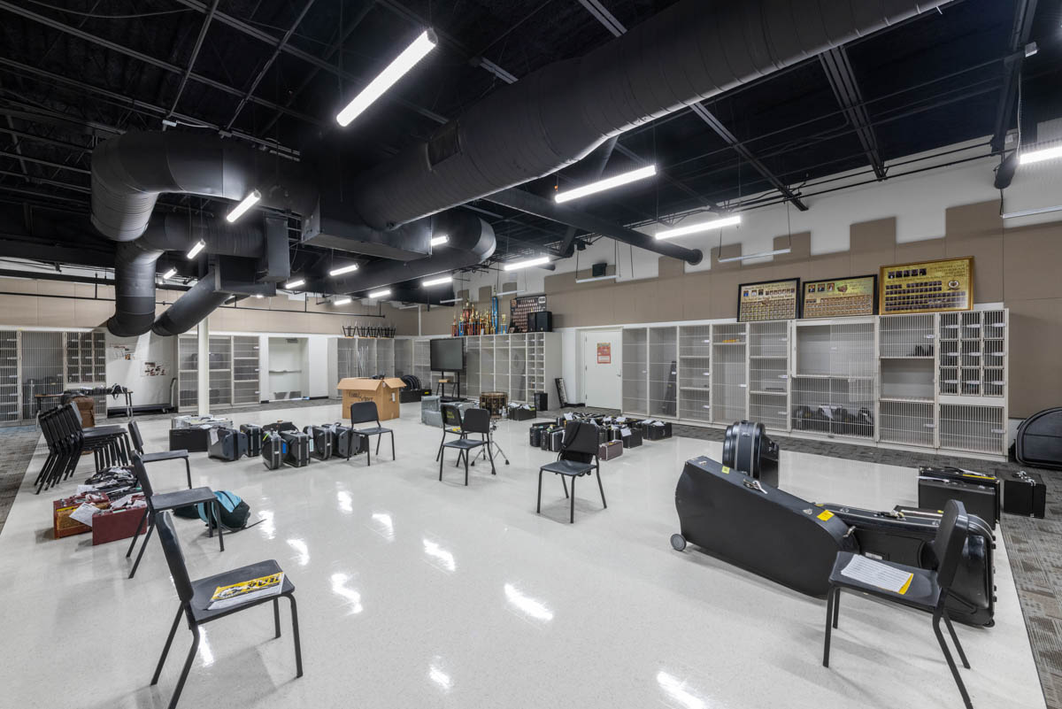Approx. 90% of school renovated, two additions totaling 60,000 square feet built
Students at South Oak Cliff High School in Dallas finally have the new learning environment they’ve fought for. Following a two-year, $60 million “extreme makeover,” staff and students excitedly returned in January to a completely transformed 68-year-old campus.
South Oak Cliff High School received funding for the renovation project through a 2015 Dallas Independent School District bond program, which was motivated by a student walkout and protests and community fights over the school’s declining conditions that included a gas leak, roof and HVAC issues, leaking ceilings, mold, water contamination and pests.
“Everything was done to improve the aesthetics and the performance of the students,” said District Superintendent Dr. Michael Hinojosa during a media tour of the renovated school. “It has not been easy taking on buildings that have been neglected and making them first class.”
South Oak Cliff Principal Dr. William Johnson described the students’ reactions to the makeover as “tears, just joy, overjoyed by the opportunity to learn and receive an education in an institution that they don’t have to fight for just basic needs.”
The district hired KAI to provide programming/planning, architecture, interior design, community engagement, project management and construction administration on the project. The general contractor was Rogers-O’Brien Construction.
Community feedback on the school’s redesign was paramount. Prior to the design start in 2017, KAI participated in a three-day charette with the community to gather and formulate ideas for the school’s extensive renovation. It was agreed that the design theme would center around creating a 21st century learning environment supportive of current and future students.
“The focus behind every KAI project is transforming communities,” said KAI Enterprises President Darren L. James, FAIA. “In this particular case, the students and the community were at odds with the district over the school’s condition and the perceived quality of education the students were receiving as a result. We listened closely to what the community had to say and worked with the district to find a design solution that fulfilled the desires of the parents and students and gave the district a modern, beautiful and functional facility that everyone could be proud of for years to come. The school and the community have truly undergone a transformation of the highest level.”
Approximately 90% of the school was renovated and a pair of additions totaling approx. 60,000 square feet were built. The redesigned school includes a new, two-story addition housing administration offices, four science labs, a community meeting space, and a new entry connecting to one of the school’s hidden jewels—a landscaped courtyard. The addition’s façade along Marsalis Ave. offers a forward-facing expression that celebrates and highlights the incredible sense of community this neighborhood institution developed over the last 60+ years along with the academic excellence and athletic prowess ingrained in South Oak Cliff High School.
The school also received an athletic facility addition that includes a 2,500-seat gymnasium, state-of-the-art weight room, auxiliary gymnasium that serves as a storm shelter and a circulation space that features a grand, three-story, light-filled concourse nicknamed the Legacy Concourse that celebrates the heritage of the school’s student athletes. The terminus of the Legacy Concourse is the Bear Den which serves as the new entry and gathering spot for the school’s 1,300 students to engage in academic and social activities.
Two underutilized courtyards were re-purposed for outdoor learning with new landscaping and a terraced amphitheater connecting two of the three floors and seating for lunch and other academic uses.
On two sides of each courtyard inside the existing school, KAI designed new collaboration spaces adjacent to classrooms that allow access to the courtyard at the first floor and an overlook into the courtyards on the second floor. The school also received new mechanical systems and updated classrooms for career/technical training, collegiate academy, fine and performing arts, life skills and general education.

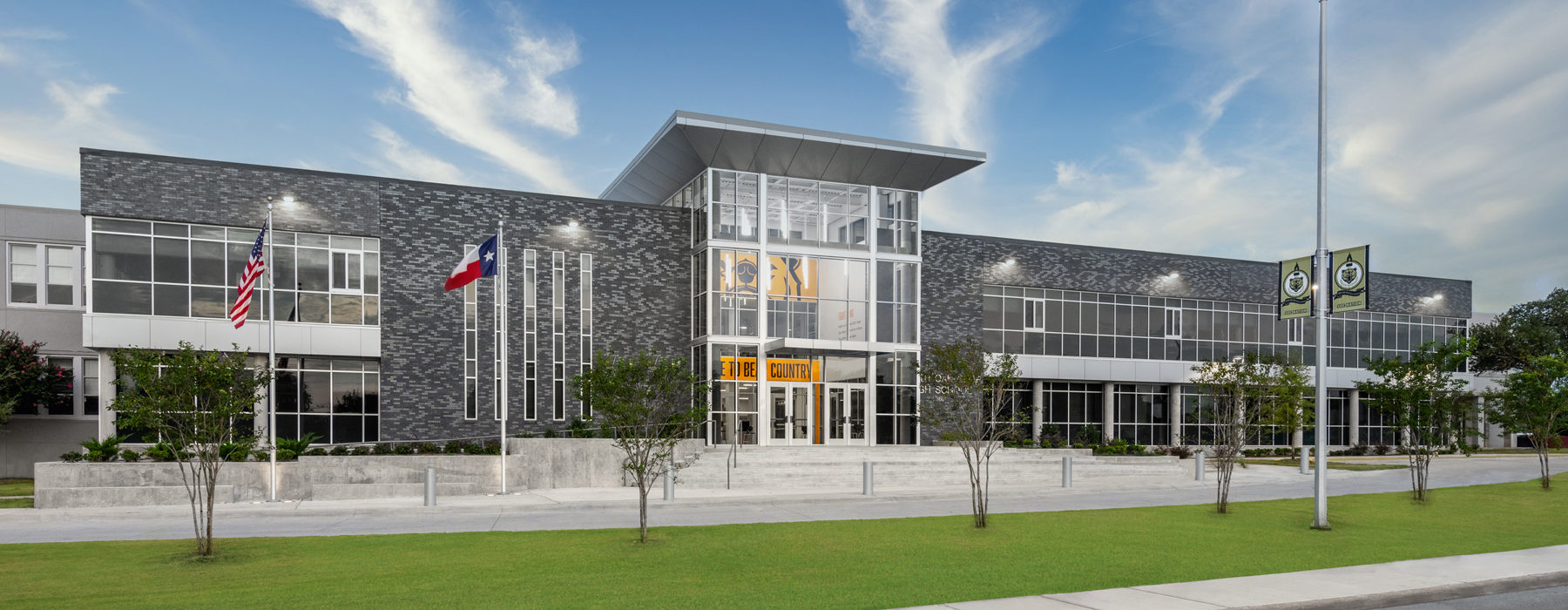
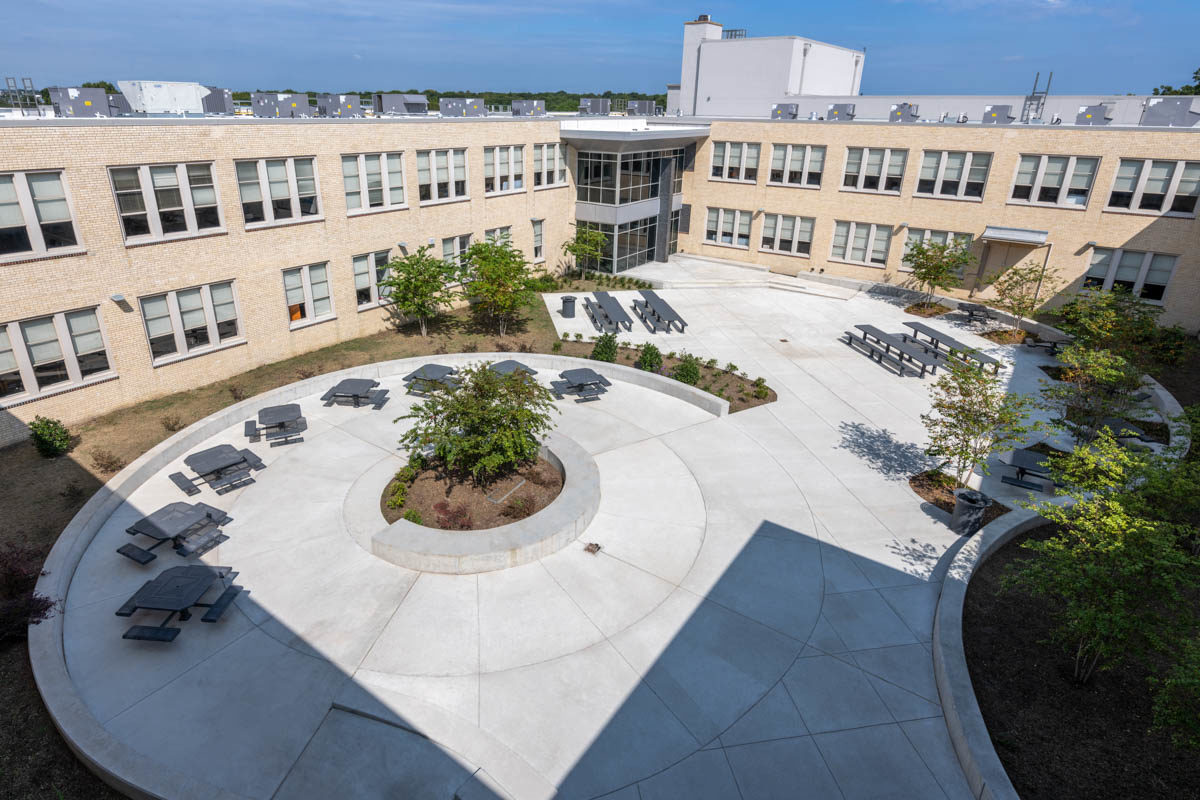 Photograph by Wade Griffith
Photograph by Wade Griffith
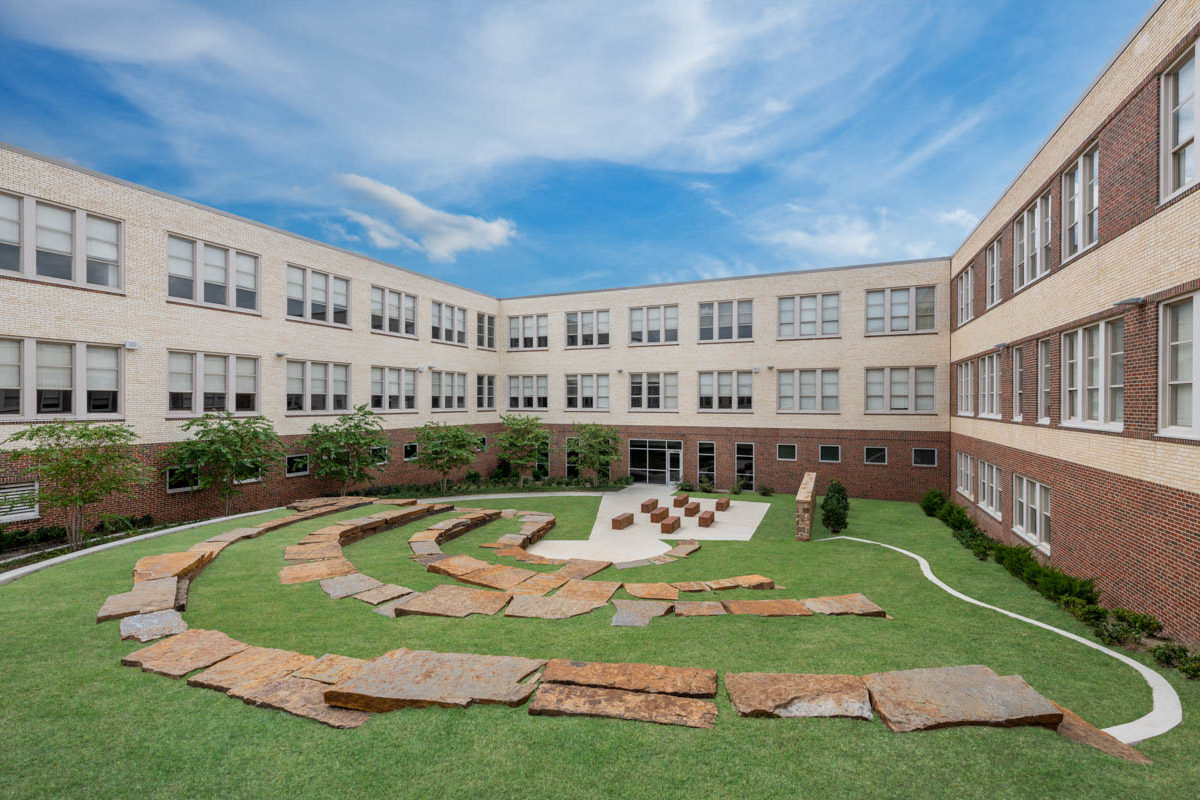
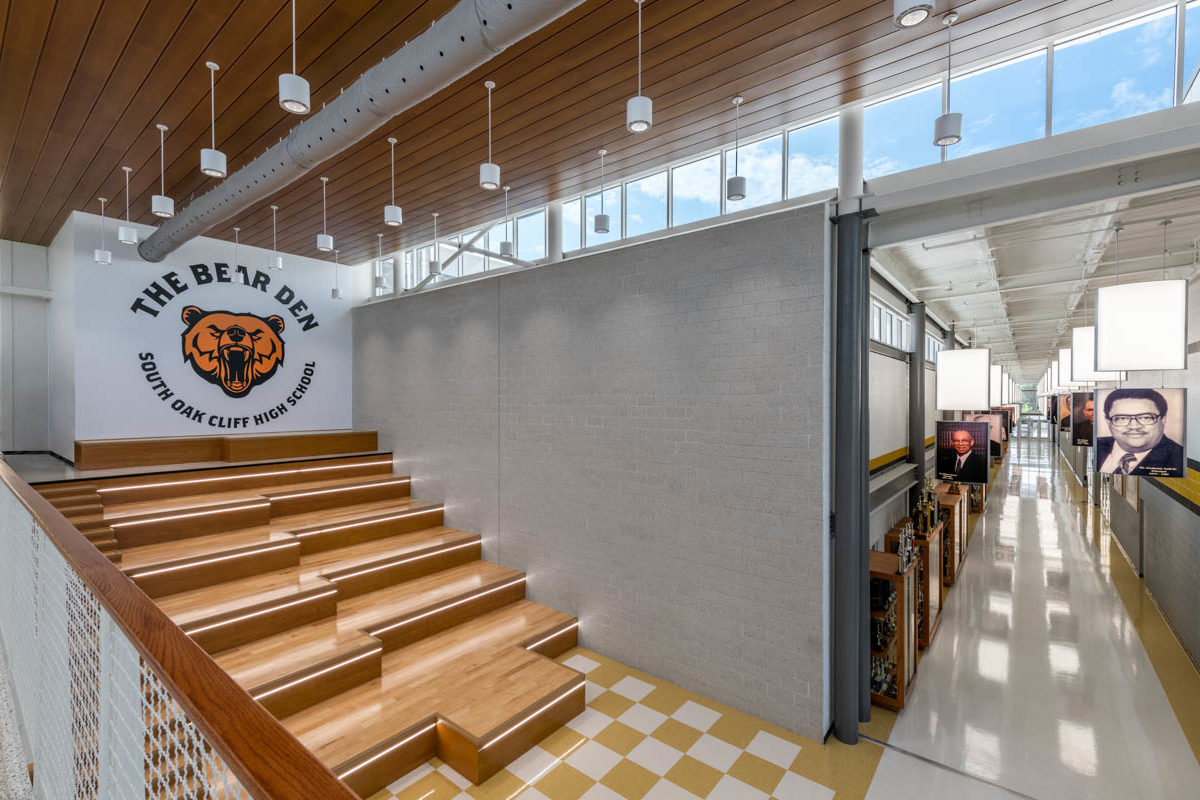 Photograph by Wade Griffith
Photograph by Wade Griffith
