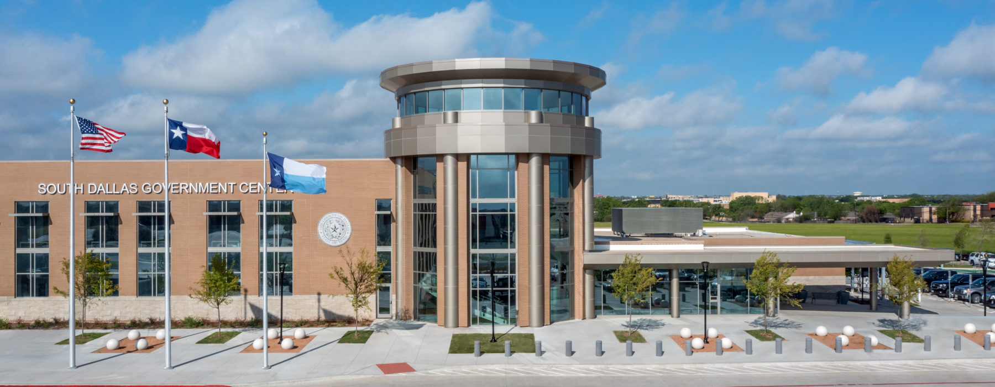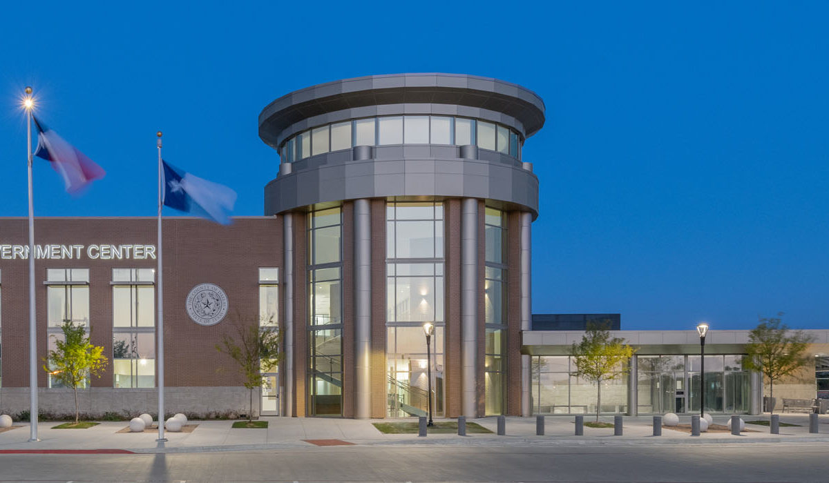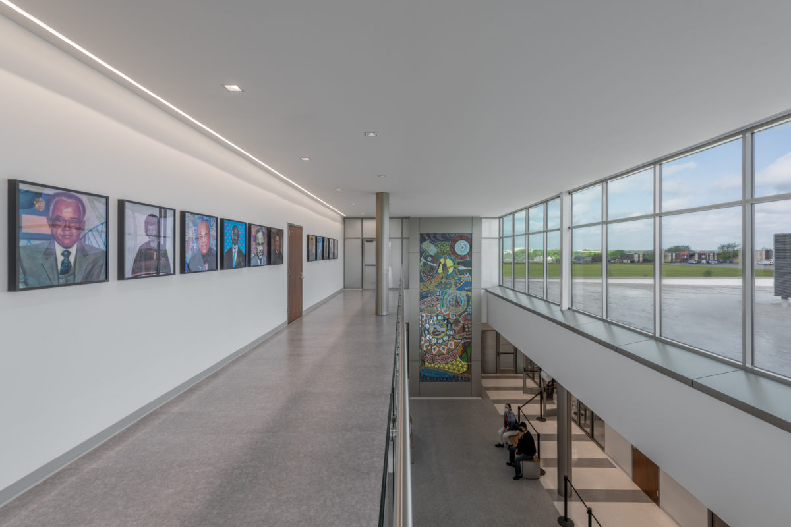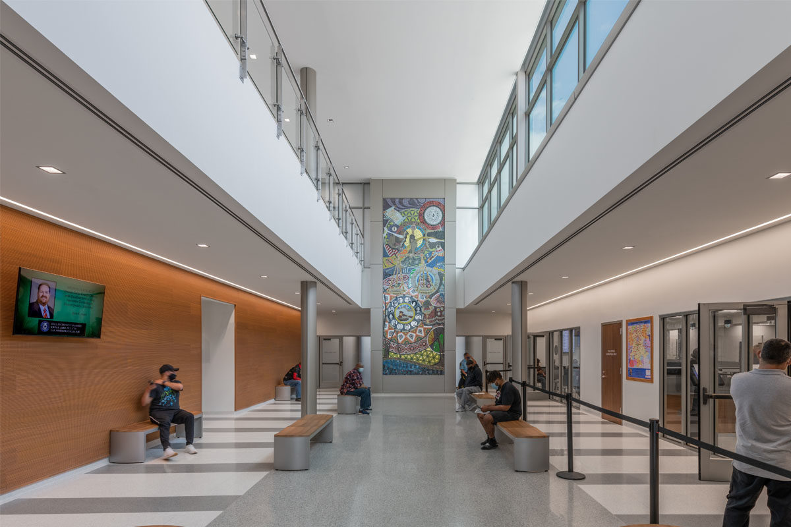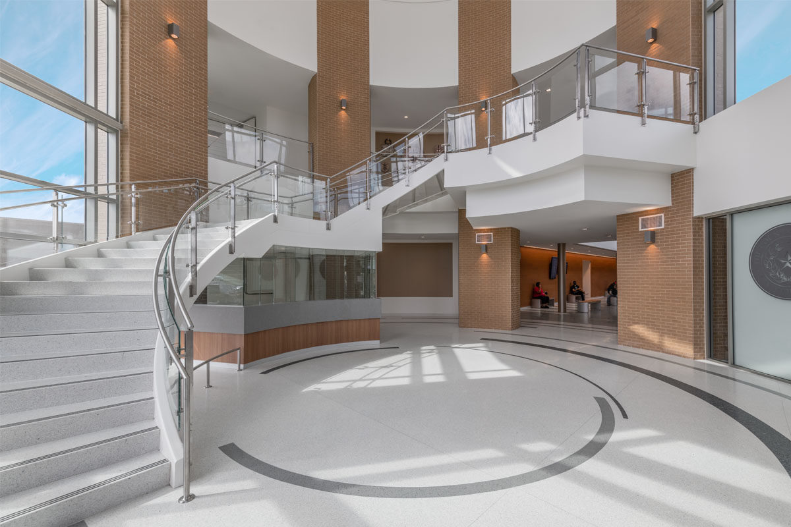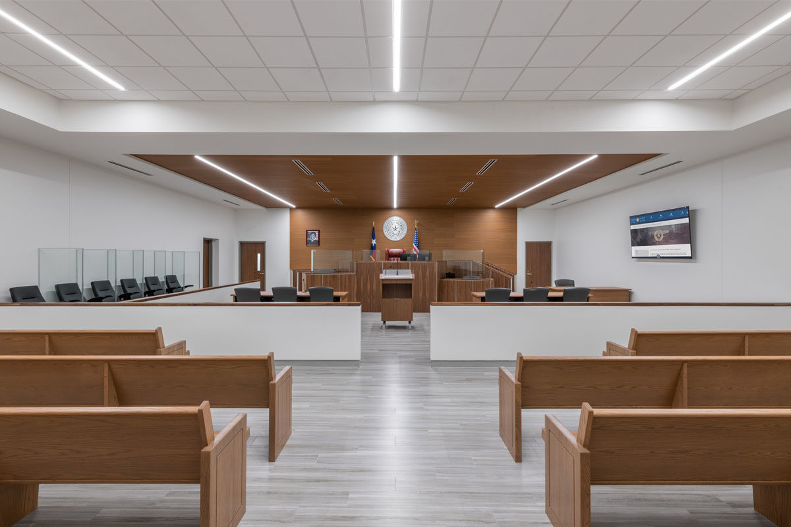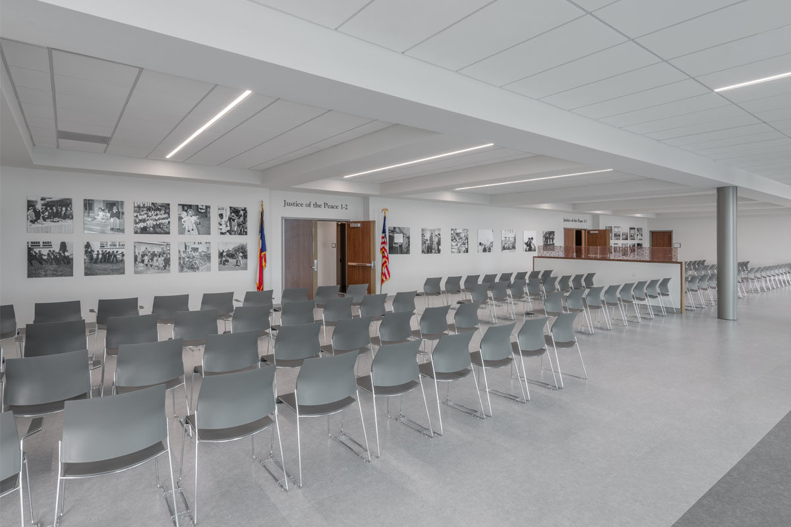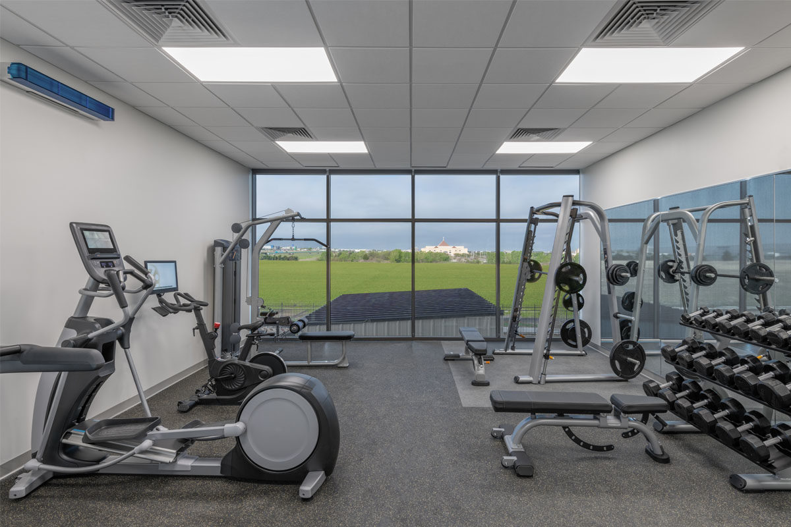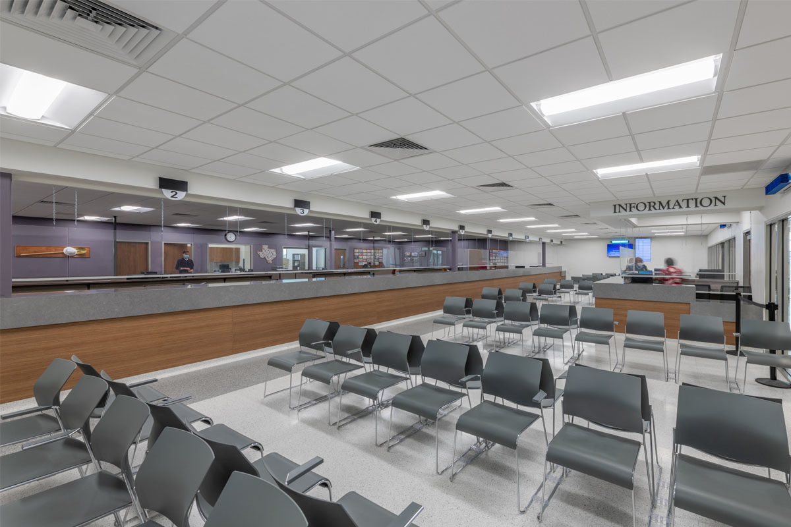73,000-square-foot facility designed to achieve LEED v4 Silver Certification
The recently completed Dallas County South Dallas Government Center designed by Dallas-Fort Worth firm KAI, thoughtfully combines the amenities of a modern, sustainable facility with a socially conscious design emphasizing justice equality.
“An emerging theme on how architecture and the construction process can speak towards the inequities of our society has evolved. As a governmental facility, the architecture, art integration, and design embrace a theme of restorative justice,” said Derwin Broughton, AIA, NCARB, Principal at KAI. “The undertone of the project is rooted in the ideal of restorative justice which elevates the human experience by promoting equitable environments and opportunities for people from all walks of life.”
KAI Design served as the architect-of-record on the 73,000-square-foot, two-story building, located at the southern edge of Dallas County at Interstate 20 and South Polk Street. KAI also integrated its in-house MEP engineering group into the project and assisted with master planning of the overall site for future growth.
The new $22 million government center replaces and consolidates three aging facilities under one roof to house Dallas County’s Tax Office; Veteran’s Affairs; County Constable; Sheriff’s Traffic Division, Dispatch and K-9 Unit; and two Justice of the Peace courts.
Design features of the new center include a public walking trail around the property that will be used for agility training, food truck parking adjacent to the detention pond, a weight room for the employees and a wellness room for nursing mothers. The project also included the design and integration of a 160-foot-tall radio communications tower, a kennel for the K-9 Unit, and property and evidence storage for the Sheriff’s Traffic Division.
The integration of public art played a prominent role in the building’s interior design. A second-floor gallery features portraits created by local artists of 11 prominent Dallas County judges and constables, plus Supreme Court Justice Thurgood Marshall. On the first floor, a 7-foot by 20-foot mosaic mural titled “Justice For All” by artist Reginald C. Adams has been integrated into the architecture immediately adjacent to the public rotunda. Inspired by the principle of restorative justice, the mural design is anchored by a blindfolded man and woman holding the scales of justice to represent the principle of impartiality in the judicial system.
“The project centered upon creating a facility that physically, emotionally and socially elevates the public facing side of the operations while uplifting the staff and private portion of the project as well. A balance was made in creating a safe work environment for the peace officers and judges while providing a community-focused interface for public service,” said Broughton.
KAI leveraged its storm shelter experience to design the Dispatch Center as an ICC-500 2015 Storm Shelter that can withstand winds of up to 200 MPH and remain operational during severe weather. The facility will also serve as a back-up dispatch center for the adjacent cities of Dallas and Lancaster.
The project’s build process included a collaboration with the Regional Black Contractors Association and its “Second Chance” workforce program which trained men and women who have been part of the criminal justice system to work with new skillsets on the project job site. Additionally, the development team was comprised of minority firms (including finance partner, contractor, and architect) which exceeded the minority participation goals on the project. The general contractor on the project was a joint venture between Source Building Group Inc./Satterfield & Pontikes Construction Inc.
Photography by Wade Griffith

