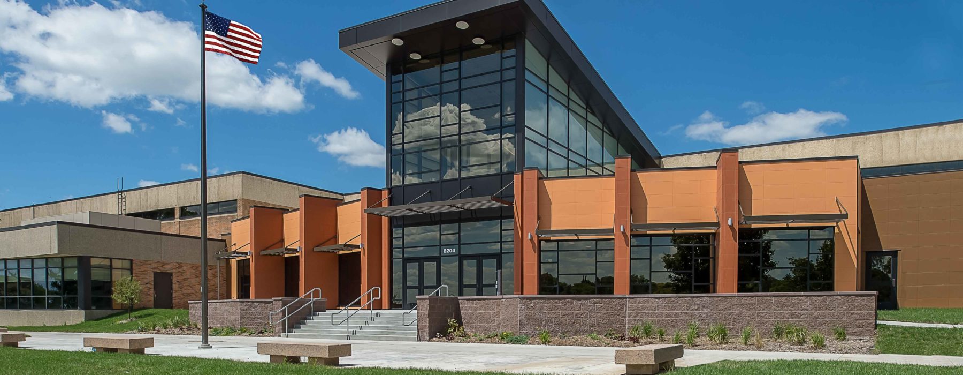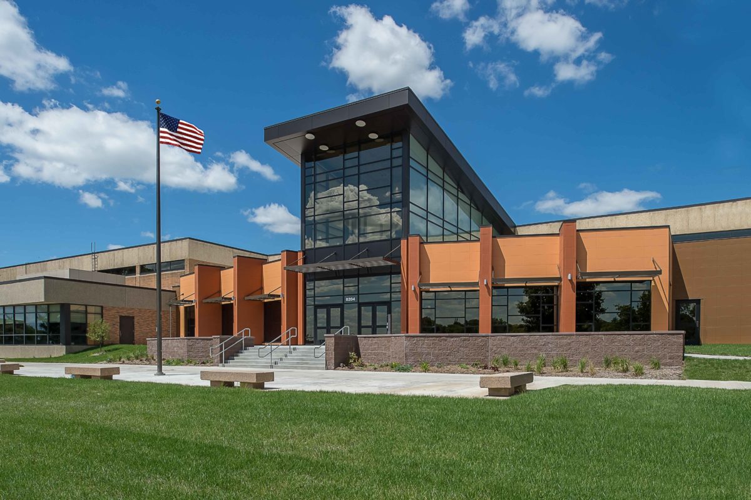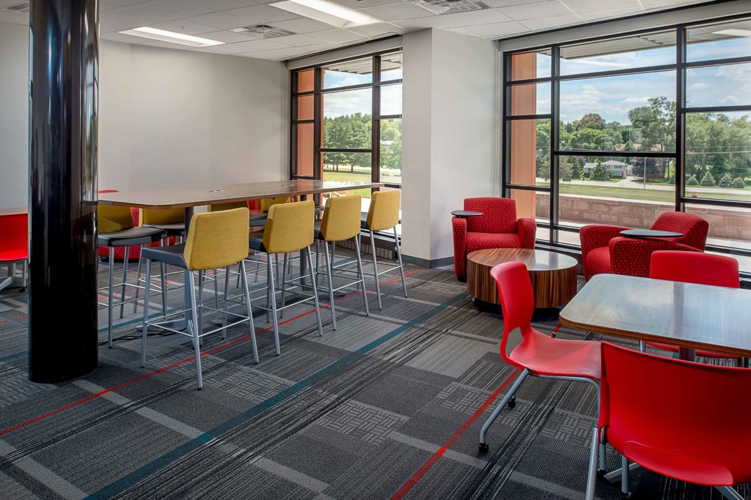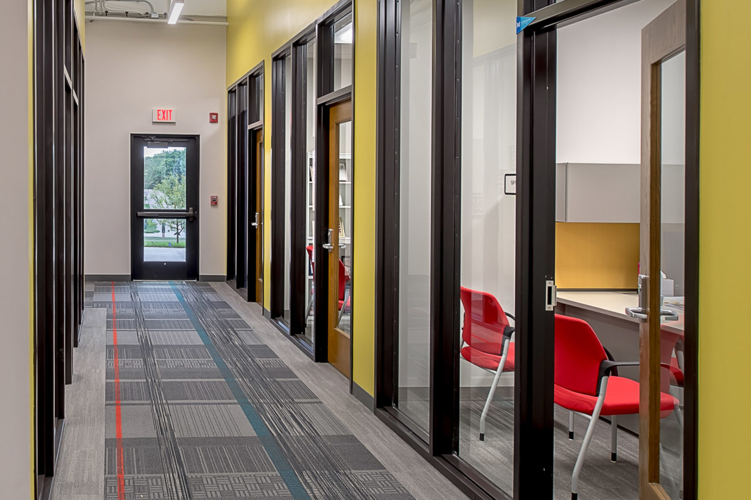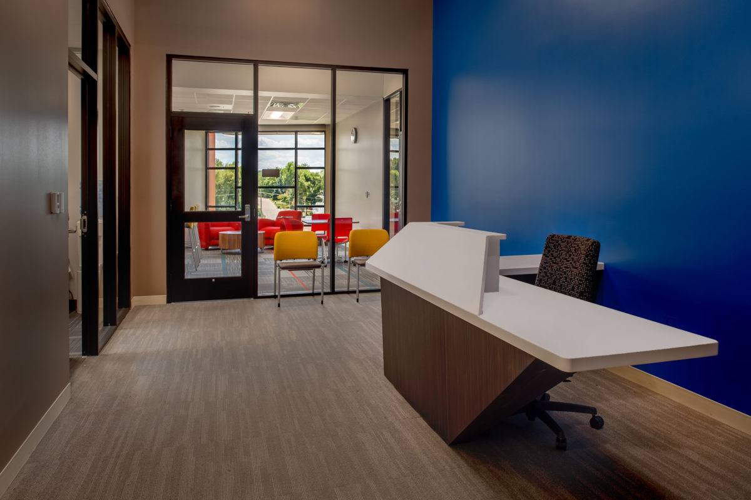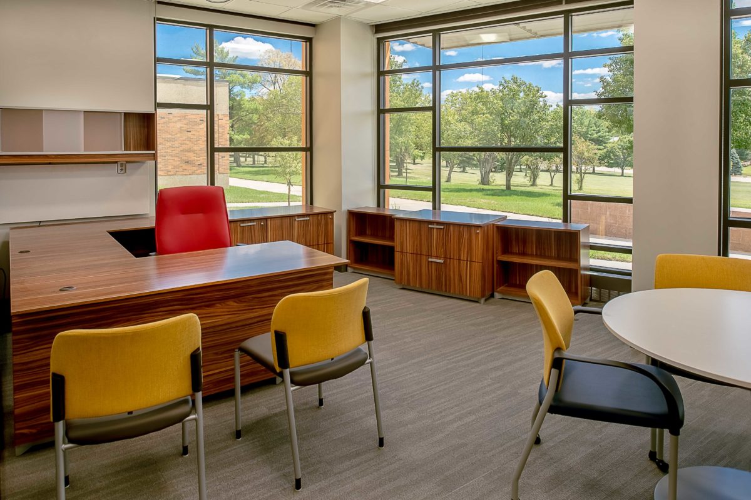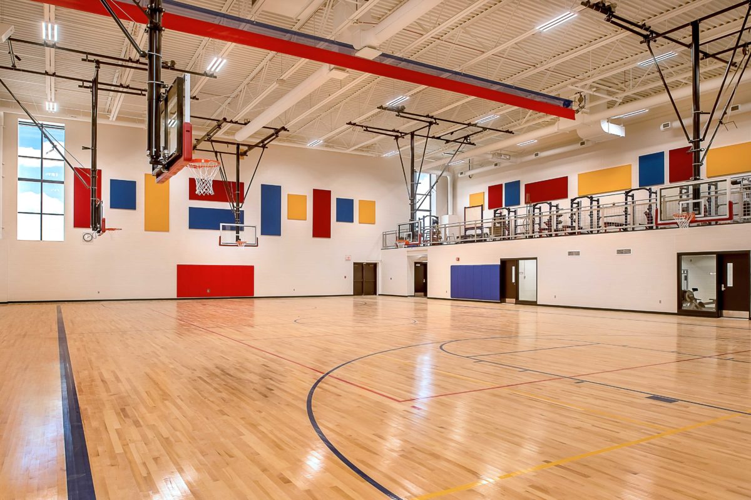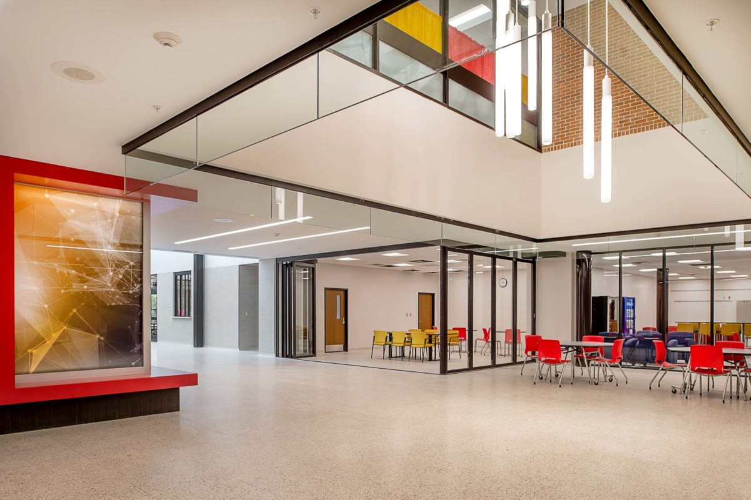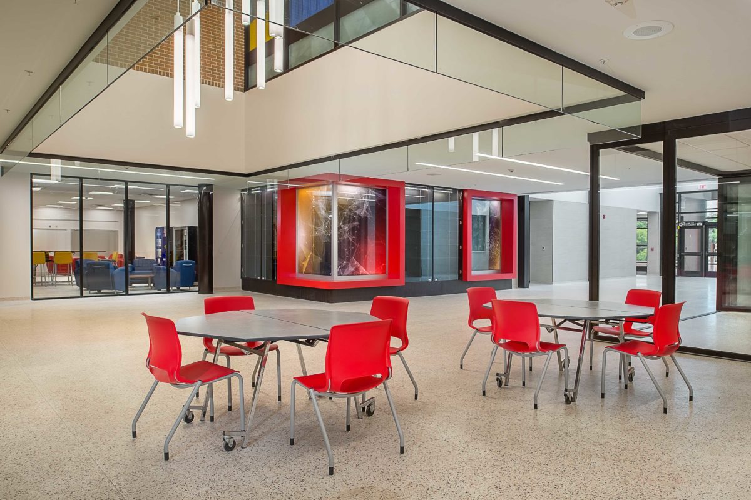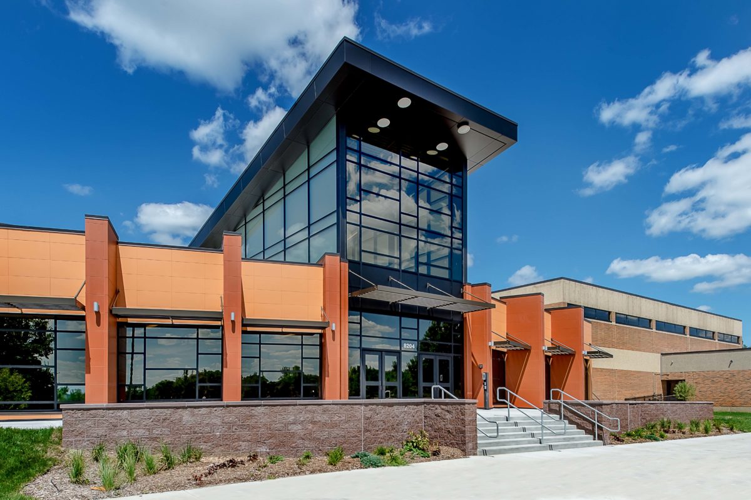Omaha Public Schools selected KAI Design & Build to provide architecture and interior design for two additions and renovations to its existing Northwest High Magnet School in Omaha, NE. Originally constructed in 1971, Northwest High Magnet School is the newest of the Omaha Public School district’s seven high schools.
The first addition to Northwest High Magnet School is a 9,750-square-foot, multipurpose physical education space located adjacent to the existing gymnasium, with a direct connection to the gym through the first floor and mezzanine level. This addition includes a training room and concessions, with the former weight room equipment being relocated to the mezzanine. The former weight room was converted into a dedicated wrestling room for the wrestling program. A new canopy was constructed on the south side of the new addition and existing gym entry.
The second addition to Northwest High Magnet School gives the main entry a new image by creating a visible marker or “beacon” from the street and the school parking lots. The design relocated the administrative and counseling offices and reoriented the existing commons to this new space to create an inviting entry and centrally-located commons area that incorporates the ceremonial circular staircase. The design also included a secure vestibule for the safety of students, staff and visitors. The former office spaces were converted into classrooms.
KAI’s engineers also provided designs for fire, life safety, security and technology upgrades to the high school. Charles Vrana & Son Construction Company of Omaha, NE was the general contractor on the project.

