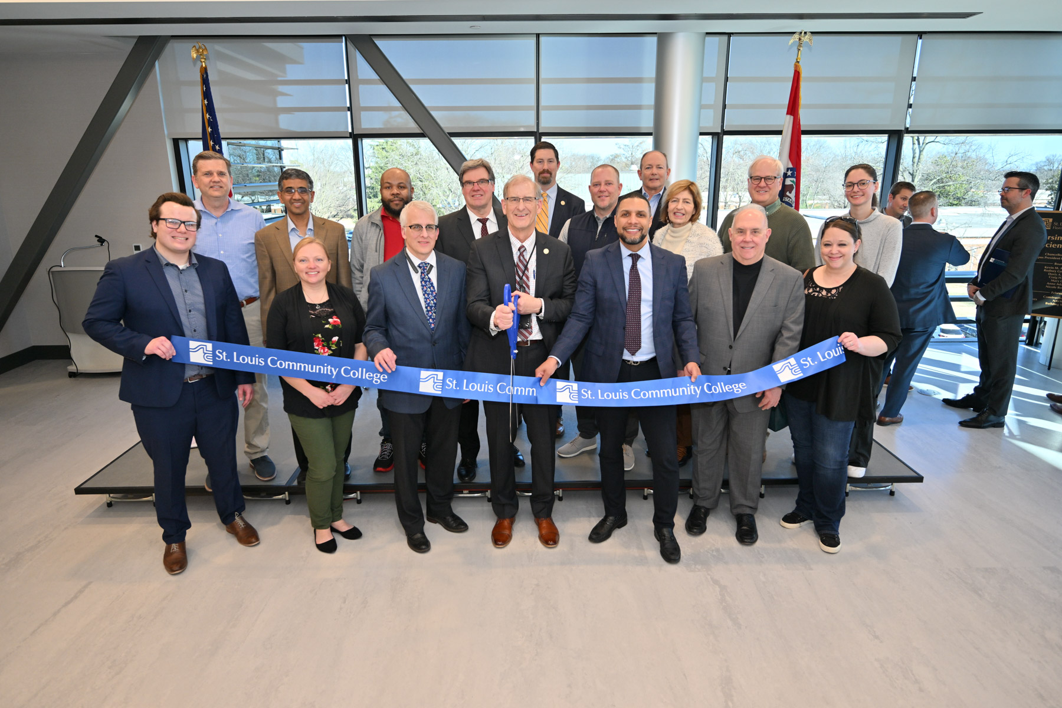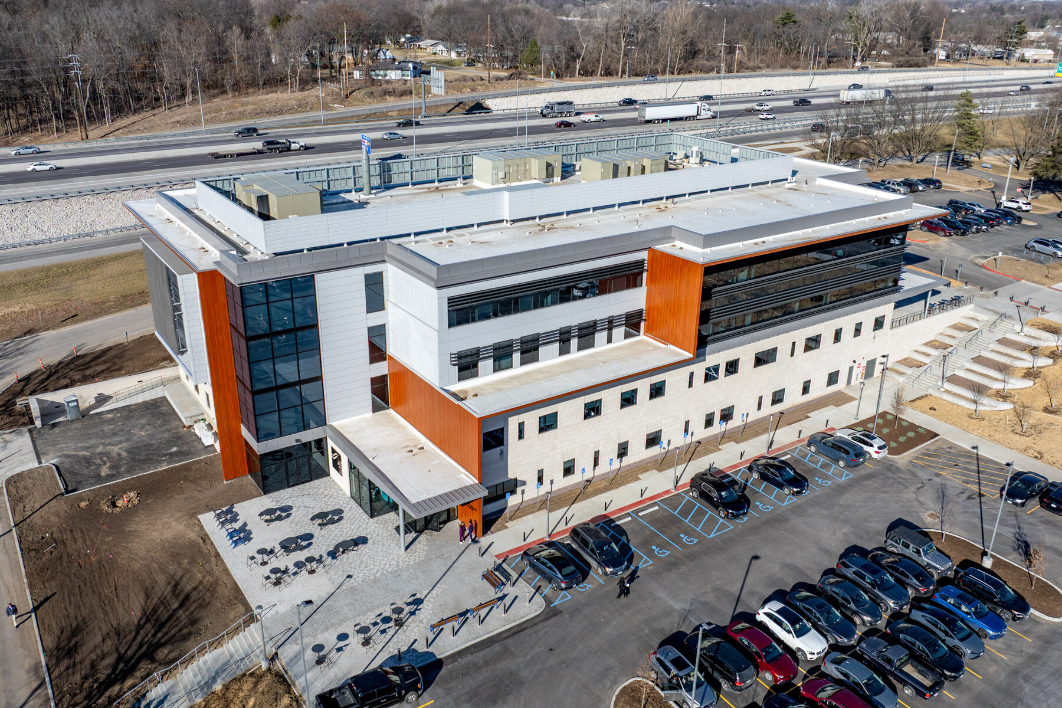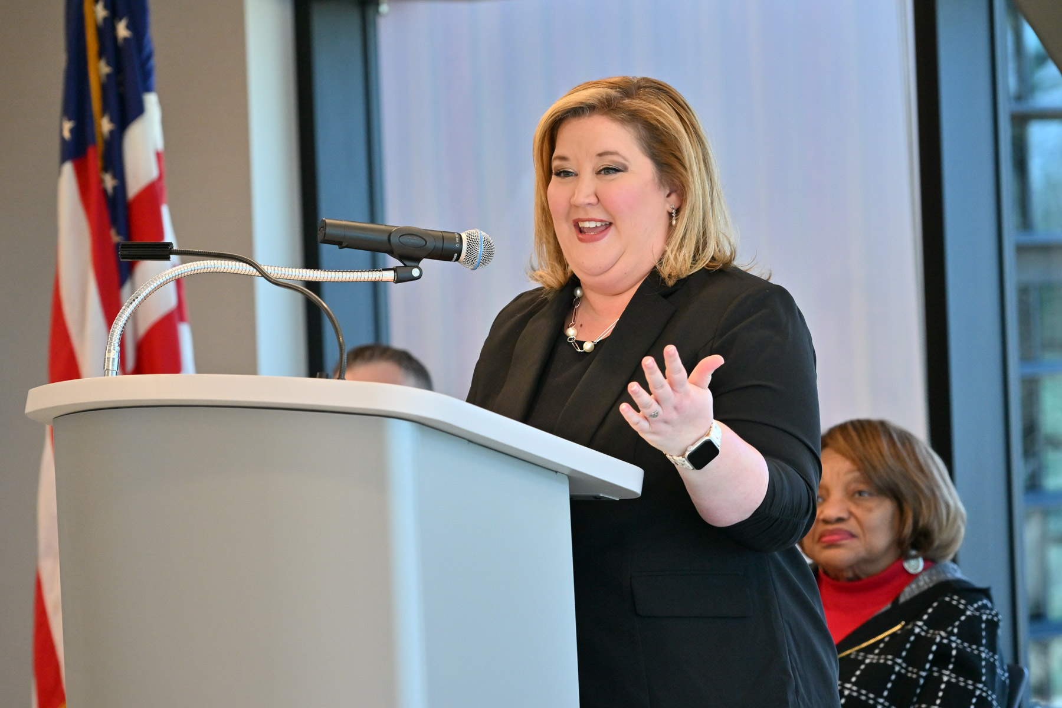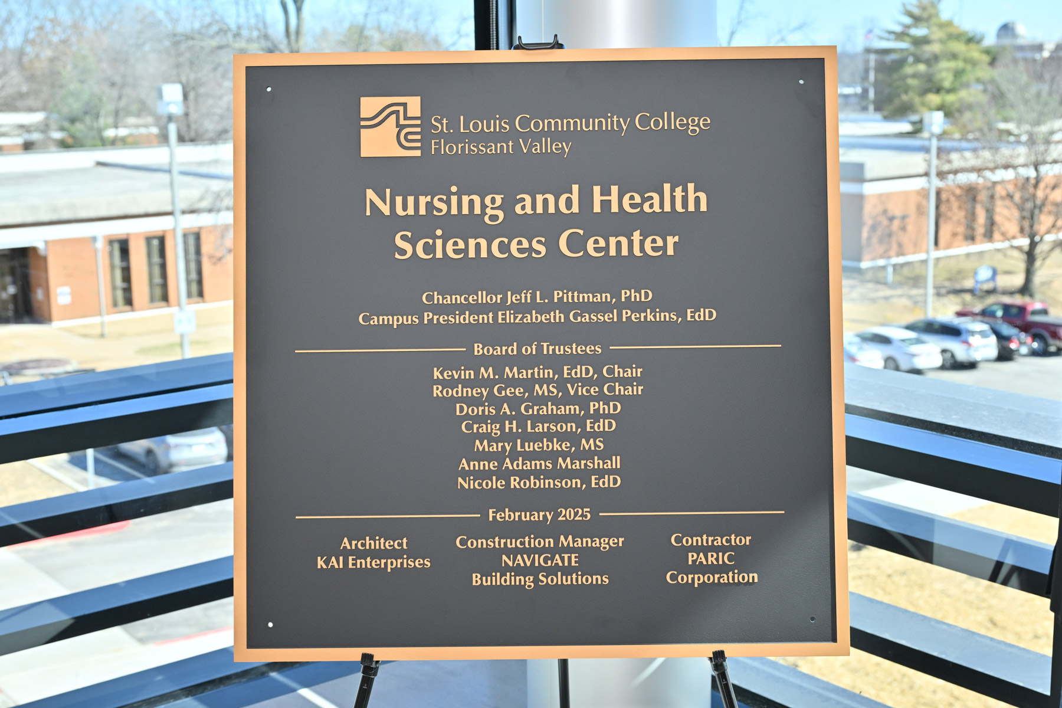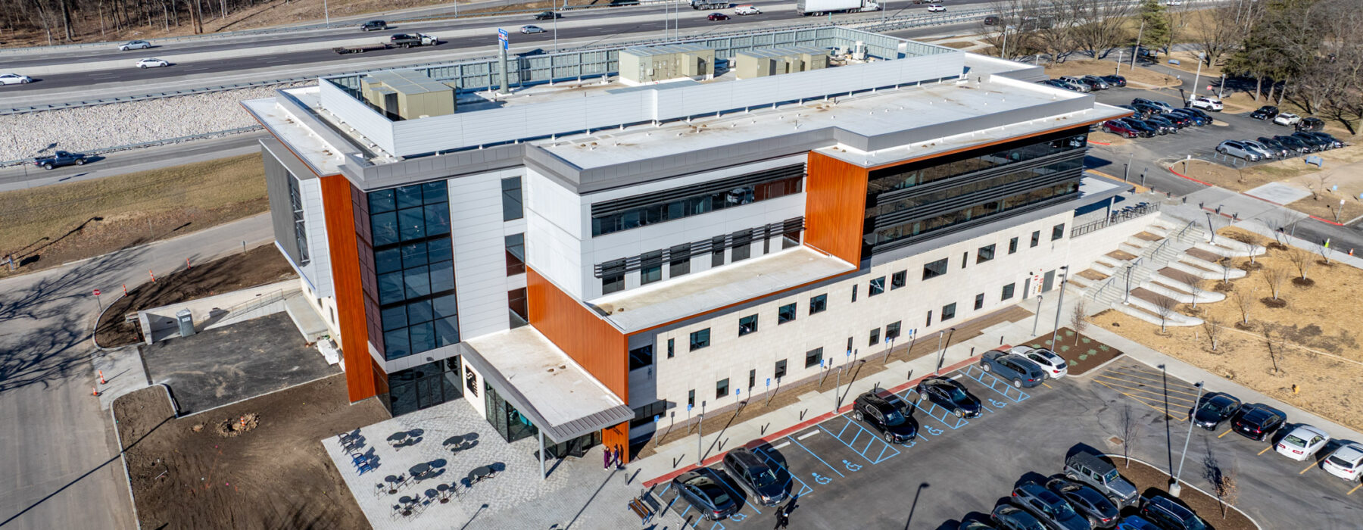
St. Louis Community College Repeatedly Chooses KAI Architecture & Engineering for Proven Excellence
After the success of the Center for Nursing and Health Sciences (CNHS) at St. Louis Community College’s Forest Park campus in 2019, KAI was again selected to design the CNHS on their Florissant Valley campus. Delivering both architectural and engineering design services, the state-of-the-art Allied Health Facility was designed to meet the job training and retaining demands of St. Louis area hospitals and healthcare system. It is also home to the college’s first bachelor’s degree.
At four stories and 100,000 SF, it is the first facility to offer expanded programs for the Dental Clinic, Nursing, LPN, Patient Care, Respiratory Care, Clinical Laboratory, Radiology Technologies, Diagnostic Medical Sonography, EMT/Paramedic Training, MA/PCT, and General Science Labs and Classrooms. It also houses simulator labs to prepare students for careers in emergency medical technology and paramedic technology. The facility and surrounding site is pursuing LEED Certification.
Additional features of the facility include indoor and outdoor student gathering spaces, classrooms expanding capacity for college’s nursing, dental hygiene and radiology technology programs, and classroom spaces for behavioral health support and deaf communications studies programs to support holistic aspects of healthcare and patients with additional needs. The mechanical systems tie-in to the campus central plant.
Navigating Engineering Design Edits Late in a Project
St. Louis Community College initially requested a “clone” of the Forest Park building for their Florissant Valley campus. Late in the design process, the client advised KAI that this building would require special ventilation systems for the organic anatomy lab—a component that was not included in the Forest Park building and systems we had not originally anticipated including in this design. Working quickly and collaboratively with our in-house architecture team, we were able to resolve the issue efficiently by adding a table-top exhaust system to the engineering package.
Site-Specific Considerations
The new CNHS building is the tallest on the Florissant Valley campus. To accommodate the site’s natural slope, our architects designed the first floor partially below grade, using the topography to help reduce the building’s visible mass. The below-grade areas were used to house the MEP systems.
Because of the campus’ infrastructure, special consideration for the water supply was needed. This included a domestic water booster pump to improve pressure, a fire pump, and a standpipe system to ensure proper fire access and code compliance.
Central Utility Plant Study
The client authorized us to conduct a study of the campus’s central utility plant to assess its capacity to support both the new CNHS building and the new Advanced Manufacturing building. Working within the constraints of the existing structure, we delivered a full report recommending $1.35 million in upgrades. These improvements were essential to optimize operational efficiency and ensure reliable HVAC utility service for both buildings.
Utilizing Technology for Peak Efficiency
To support the central utility study, we used Pipe-Flo, a hydraulic modeling program, to simulate fluid flow through the entire campus chilled & heated water infrastructure. This allowed us to identify system flaws and inefficiencies. Additionally, we used Trane Trace 3D to streamline HVAC design by generating precise load calculations from the architectural model. This process also revealed discrepancies in how the building’s floors were modeled, which we resolved early in the design process—avoiding potential downstream issues.
- Services
-
Architecture, Mechanical Engineering, Electrical Engineering, Plumbing Engineering, MEP Systems, Structural Engineering, Fire Protection Engineering, Design, Engineering, Architectural Support
"This state-of-the-art building will enable us to provide an even richer environment for the next generation of front-line healthcare heroes in the St. Louis region. Students who study and learn in this facility will be well prepared to excel as they enter the workforce. Of course, we are most excited that this new building will provide an opportunity for the expansion of programs to the North St. Louis County area."
The Impact
Educating the Next Generation of the Healthcare Workforce
The St. Louis area has experienced a severe lack of qualified individuals to fill in-demand careers in the healthcare industry such as dental assistants, nursing and skilled nursing. Together, St. Louis Community College and KAI seek to transform the lives of individuals looking to obtain careers in these in-demand fields by provided accessible and affordable training and education in the healthcare industry.

