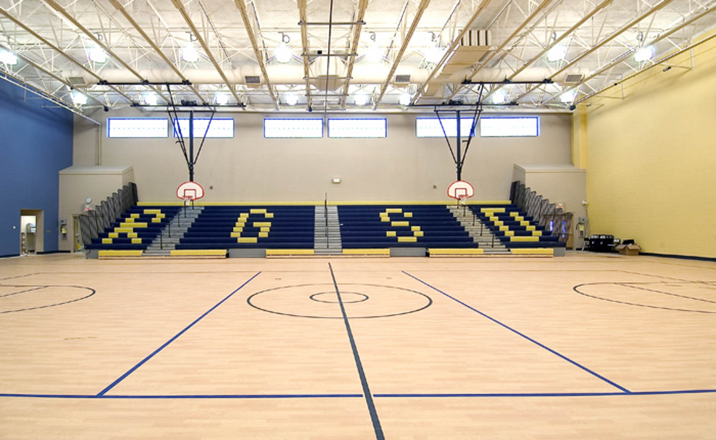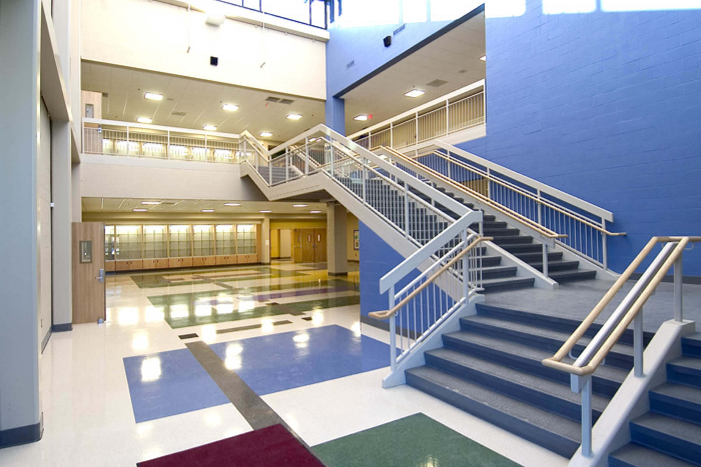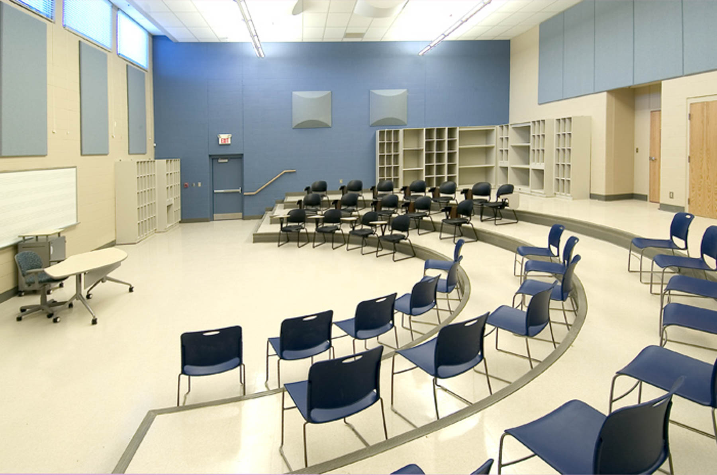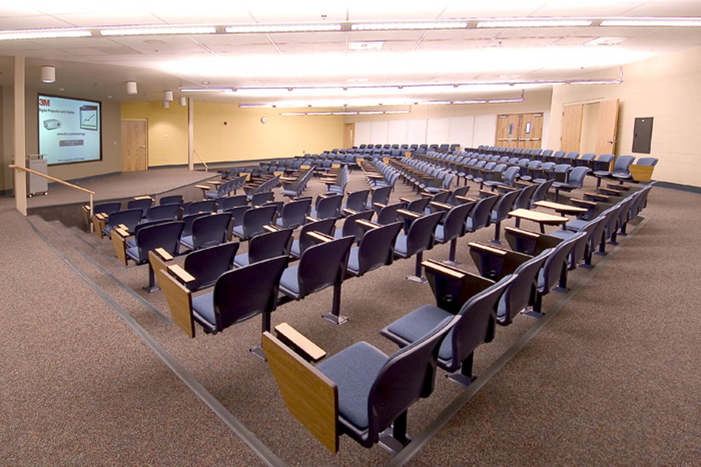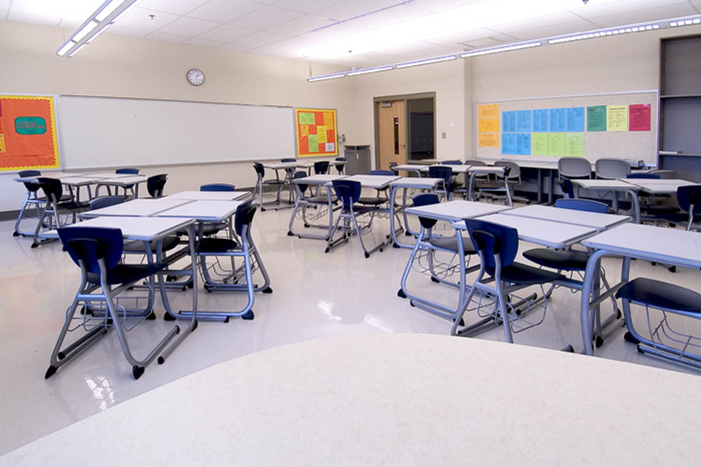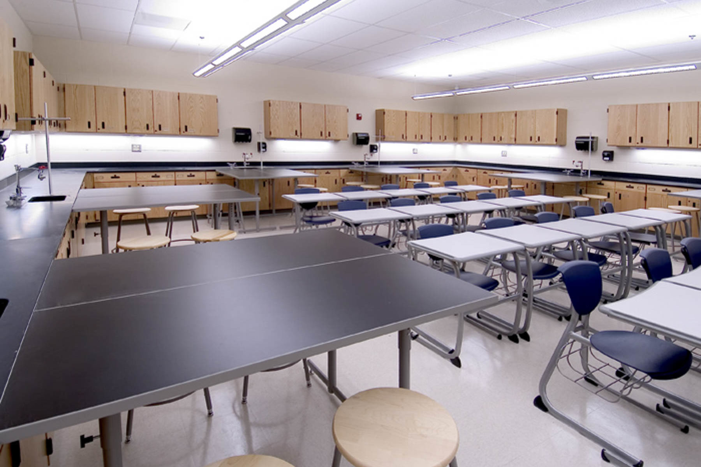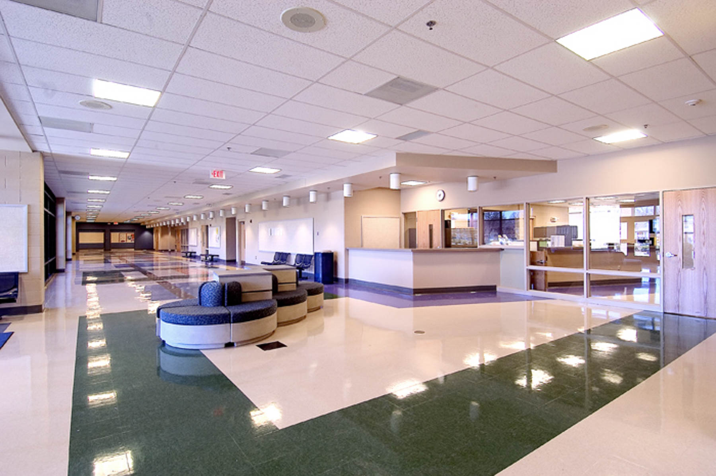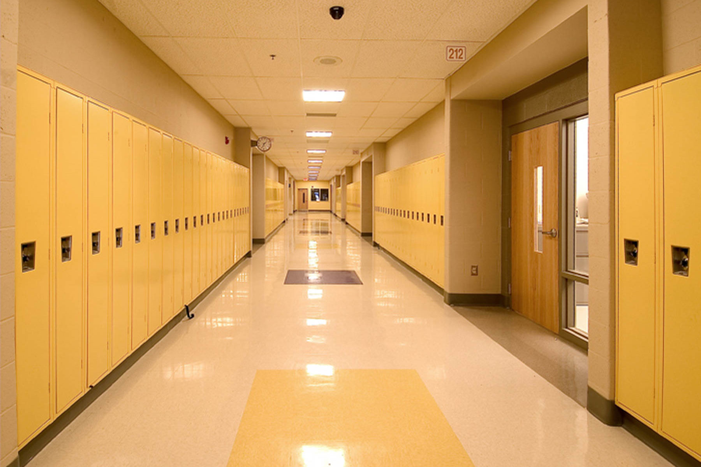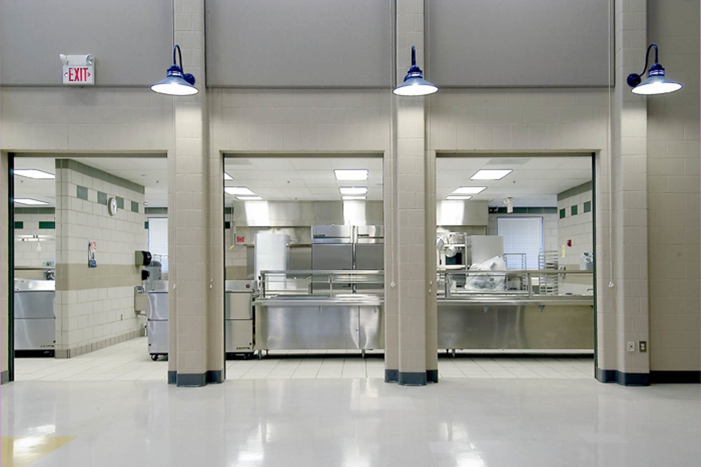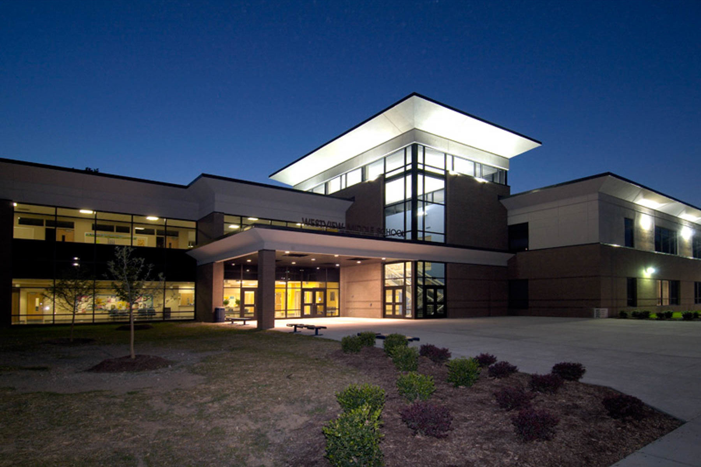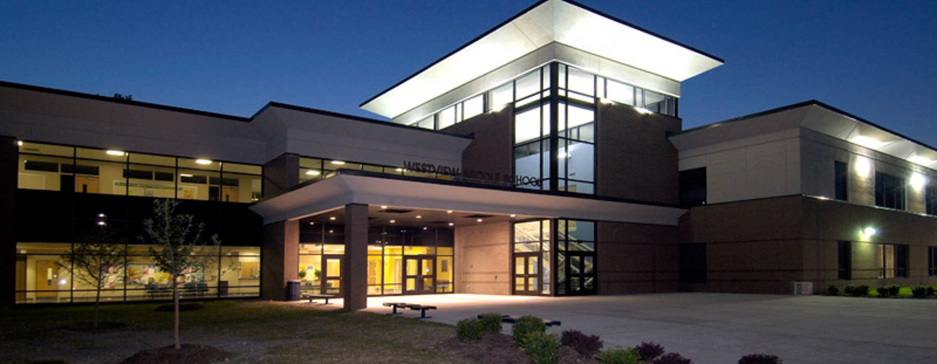
Combining aesthetics, functionality and technology
KAI was named Program Manager for the Riverview Gardens School District’s capital improvements, and included was this new two-level, 123,000 SF Westview Middle School located on an 18-acre site.
Significant attention to detail and furniture were incorporated into this facility, as well as the latest in technology to make this a state-of-the-art facility for learning. Creating an inviting and appealing space for students was the ultimate goal, and furnishings were selected for aesthetics, functionality and durability. Classroom and common spaces are easily reconfigurable with flexible and versatile pieces.
As Construction Manager, KAI participated in design and programming as well as providing design reviews for the Westview Middle School. Because of our early involvement, our construction management team was instrumental in ensuring constructability. Early involvement also better equipped our team to prepare a comprehensive and effective management plan and determine the most cost-effective project approach, project budget and schedule.
Through value engineering and effective construction management, KAI was able to save the District time and money. KAI also provided furniture selection as an added service through our in-house interior design expert. The key elements on this project included general studies classrooms, computer and science labs, fine arts room, vocal and instrumental rooms, theatre seating/meeting spaces, administration offices and areas, gymnasium , ‘cafetorium’ with oversized stage, several open space areas and a competitive track and athletic fields.
- Services
-
Interior Design, Program Management, Construction Management, Cost Estimating, Design Review, Construction Inspection, Monitoring, Contract Administration
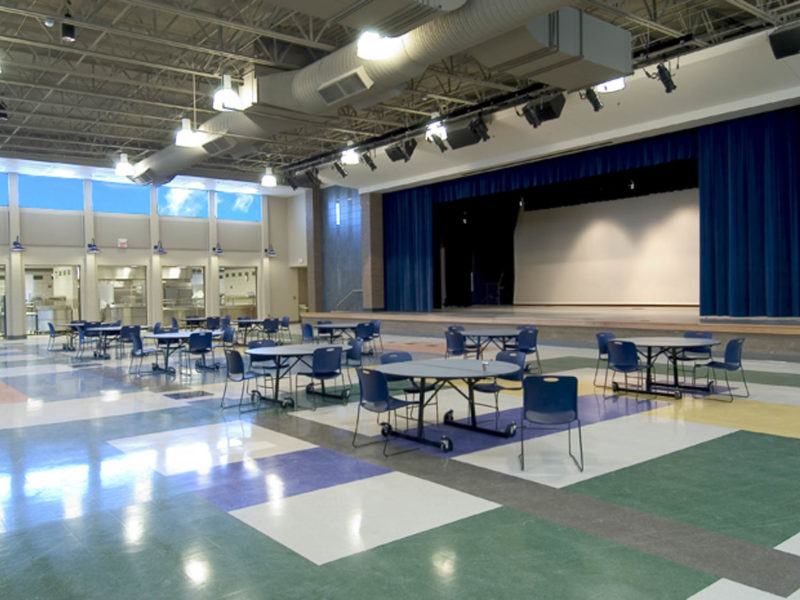
Cafeteria lunch configuration
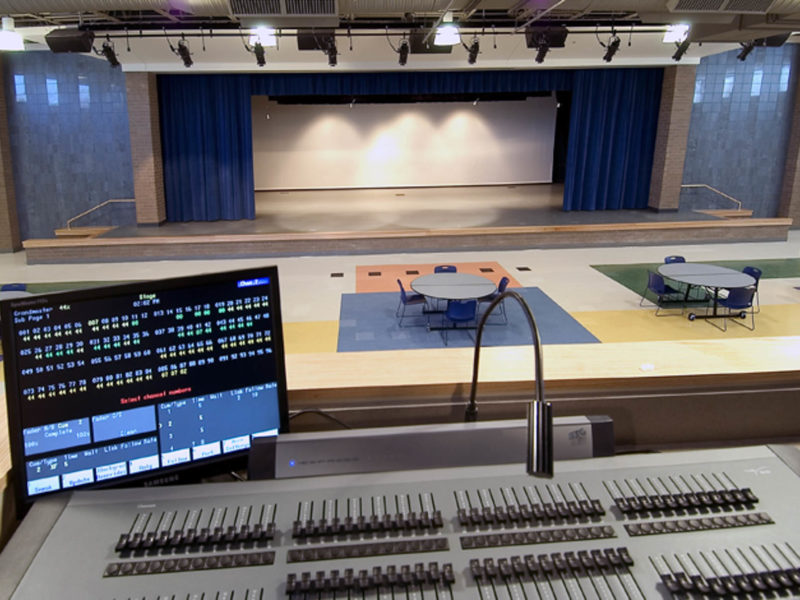
Assembly set up

